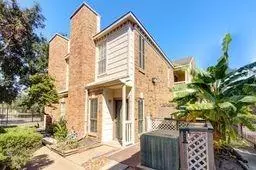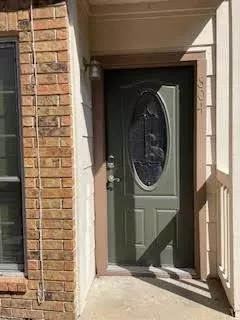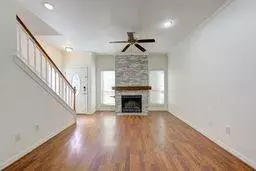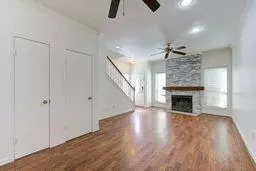$128,500
For more information regarding the value of a property, please contact us for a free consultation.
2626 Holly Hall ST #804 Houston, TX 77054
2 Beds
1.1 Baths
1,012 SqFt
Key Details
Property Type Condo
Sub Type Condominium
Listing Status Sold
Purchase Type For Sale
Square Footage 1,012 sqft
Price per Sqft $124
Subdivision Richmond Manor Condo Ph 02
MLS Listing ID 64583700
Sold Date 12/19/24
Style Split Level
Bedrooms 2
Full Baths 1
Half Baths 1
HOA Fees $550/mo
Year Built 1985
Annual Tax Amount $2,557
Tax Year 2023
Lot Size 2.058 Acres
Property Description
Investors! An Enhanced 2-bedroom, 1.5-bathroom open floor plan living room has a wood burning fireplace with a breakfast bar overlooking the granite countertop kitchen with stainless steel appliances, nice cabinets. Window at the dining area provides natural light. Half bath on the first floor for guests. Bedrooms on the second floor, built in shelves and linen closet at top of stairs, one bedroom has a charming lattice private balcony for leisure sitting, overlooks the area pool. A corner unit has a deck and balcony. Washer, Dryer and Refrigerator included. Located conveniently near the Precinct One Walk-Bike Trails and Aquatic Center, Texas Medical Center, Hermann Park, University and Downtown. Ready For Move In.
Location
State TX
County Harris
Area Medical Center Area
Rooms
Bedroom Description All Bedrooms Up,Primary Bed - 2nd Floor
Other Rooms 1 Living Area, Breakfast Room, Living Area - 1st Floor
Master Bathroom Half Bath, Primary Bath: Tub/Shower Combo
Kitchen Breakfast Bar, Kitchen open to Family Room, Pantry
Interior
Interior Features Refrigerator Included, Window Coverings
Heating Central Electric
Cooling Central Electric
Flooring Laminate
Fireplaces Number 1
Fireplaces Type Wood Burning Fireplace
Appliance Dryer Included, Refrigerator, Washer Included
Dryer Utilities 1
Laundry Utility Rm in House
Exterior
Exterior Feature Balcony, Patio/Deck
View East
Roof Type Composition
Street Surface Concrete
Accessibility Driveway Gate
Private Pool No
Building
Faces South
Story 2
Unit Location On Corner,Overlooking Pool
Entry Level Levels 1 and 2
Foundation Slab
Sewer Public Sewer
Water Public Water
Structure Type Brick,Cement Board
New Construction No
Schools
Elementary Schools Whidby Elementary School
Middle Schools Cullen Middle School (Houston)
High Schools Yates High School
School District 27 - Houston
Others
HOA Fee Include Exterior Building,Grounds,Trash Removal,Water and Sewer
Senior Community No
Tax ID 116-196-008-0004
Energy Description Ceiling Fans,Digital Program Thermostat
Acceptable Financing Cash Sale, Investor
Tax Rate 2.0148
Disclosures No Disclosures
Listing Terms Cash Sale, Investor
Financing Cash Sale,Investor
Special Listing Condition No Disclosures
Read Less
Want to know what your home might be worth? Contact us for a FREE valuation!

Our team is ready to help you sell your home for the highest possible price ASAP

Bought with Home & Investment Group






