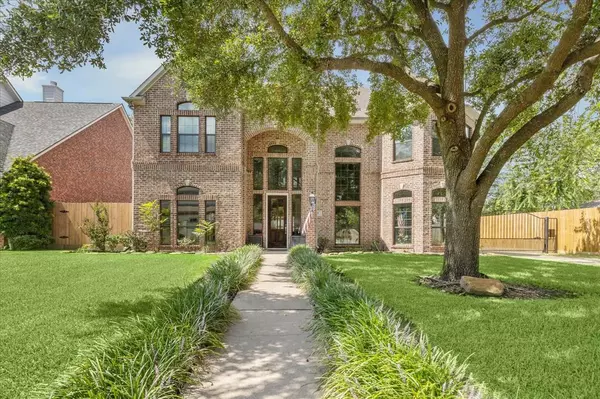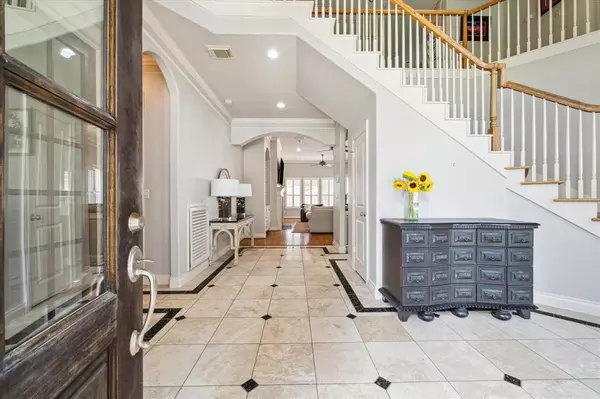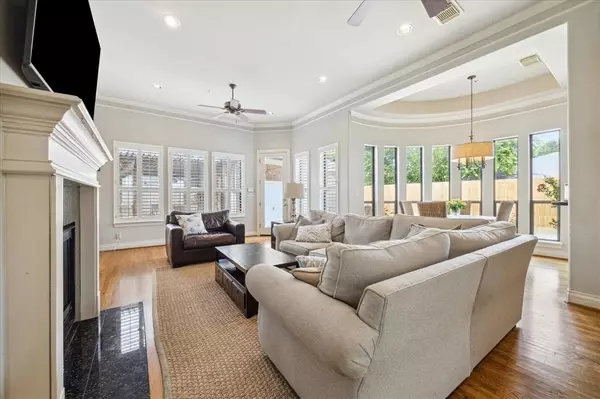$1,399,000
For more information regarding the value of a property, please contact us for a free consultation.
2 Cardwell Court Spring Valley Village, TX 77055
4 Beds
3.1 Baths
4,032 SqFt
Key Details
Property Type Single Family Home
Listing Status Sold
Purchase Type For Sale
Square Footage 4,032 sqft
Price per Sqft $310
Subdivision Cardwell Court
MLS Listing ID 93943164
Sold Date 12/19/24
Style Traditional
Bedrooms 4
Full Baths 3
Half Baths 1
Year Built 2002
Lot Size 10,145 Sqft
Property Description
Welcome to this traditional two-story brick home located on the best lot in Cardwell Ct. Open the front door to a sweeping staircase and two-story foyer. All work from home needs are met with a study at the front of the house. A spacious living room with plenty of natural light, a wet bar, built-in shelves, and a fireplace are ideal for entertaining. Beautifully wallpapered powder room on the first floor. Breakfast room open to the living/kitchen & surrounded by windows. A formal dining room with abundant natural light for celebratory meals. Primary bedroom & ensuite bathroom on the first floor. Upstairs are three additional bedrooms & a large game room. Desk area off the upstairs game room perfect for homework or a project area. Your backyard is complete with a pergola & a recently replaced fence. Enjoy easy access to I-10, City Centre, Galleria, and right across from SV Park! Zoned VOE, Spring Branch Middle, and Memoral HS. This house had power within 24 hrs. after the hurricane!
Location
State TX
County Harris
Area Memorial Villages
Rooms
Bedroom Description En-Suite Bath,Primary Bed - 1st Floor
Other Rooms Breakfast Room, Family Room, Formal Dining, Gameroom Up, Home Office/Study, Living Area - 1st Floor, Utility Room in House
Master Bathroom Half Bath, Primary Bath: Double Sinks, Primary Bath: Jetted Tub, Primary Bath: Separate Shower, Secondary Bath(s): Tub/Shower Combo
Kitchen Kitchen open to Family Room, Pantry
Interior
Interior Features Crown Molding, High Ceiling, Refrigerator Included, Wet Bar
Heating Central Gas
Cooling Central Electric
Flooring Carpet, Tile, Wood
Fireplaces Number 1
Exterior
Exterior Feature Back Yard, Back Yard Fenced, Covered Patio/Deck, Patio/Deck, Private Driveway, Sprinkler System
Parking Features Detached Garage
Garage Spaces 2.0
Roof Type Composition
Street Surface Concrete
Private Pool No
Building
Lot Description Patio Lot
Story 2
Foundation Slab
Lot Size Range 0 Up To 1/4 Acre
Sewer Public Sewer
Water Public Water
Structure Type Brick
New Construction No
Schools
Elementary Schools Valley Oaks Elementary School
Middle Schools Spring Branch Middle School (Spring Branch)
High Schools Memorial High School (Spring Branch)
School District 49 - Spring Branch
Others
Senior Community No
Restrictions Deed Restrictions
Tax ID 122-473-001-0002
Energy Description Ceiling Fans
Acceptable Financing Cash Sale, Conventional, Seller May Contribute to Buyer's Closing Costs
Disclosures Sellers Disclosure
Listing Terms Cash Sale, Conventional, Seller May Contribute to Buyer's Closing Costs
Financing Cash Sale,Conventional,Seller May Contribute to Buyer's Closing Costs
Special Listing Condition Sellers Disclosure
Read Less
Want to know what your home might be worth? Contact us for a FREE valuation!

Our team is ready to help you sell your home for the highest possible price ASAP

Bought with PrimeOne Realty LLC





