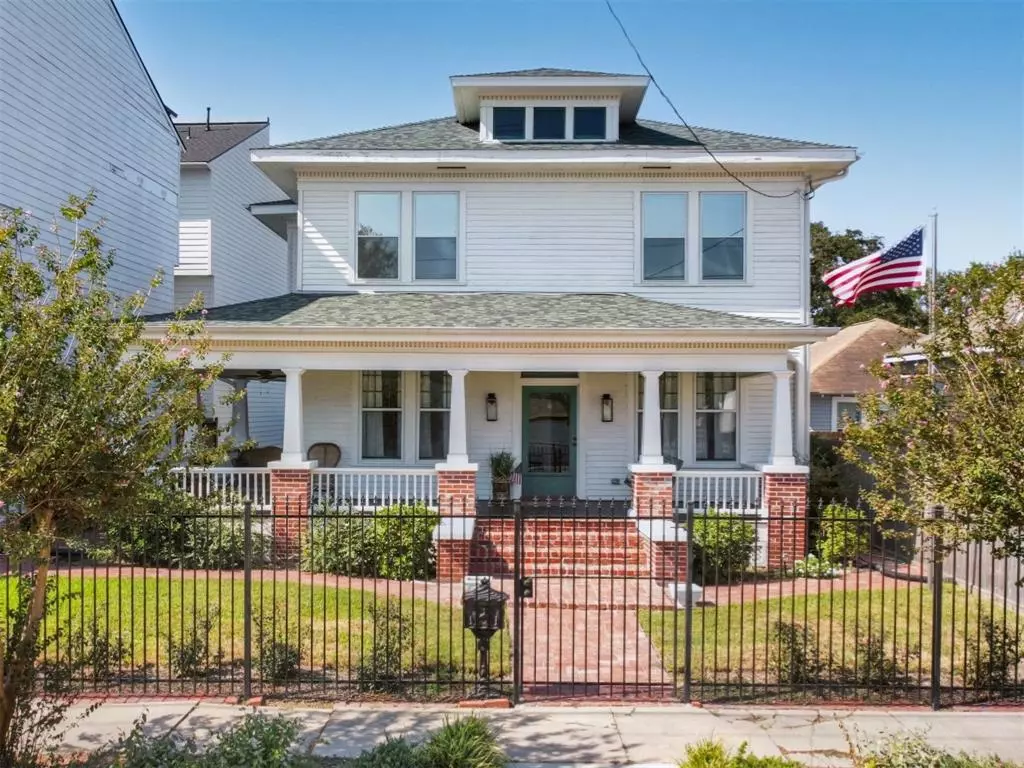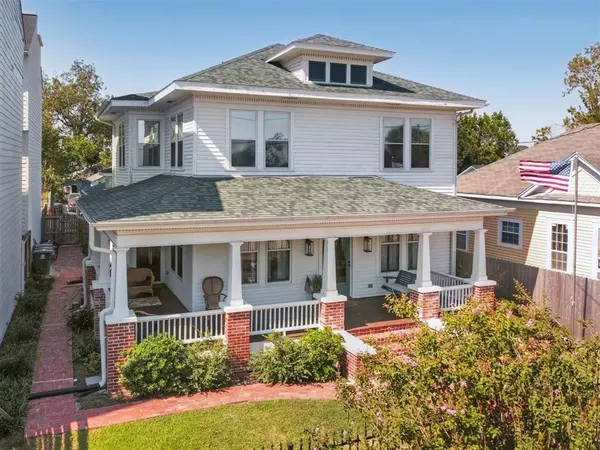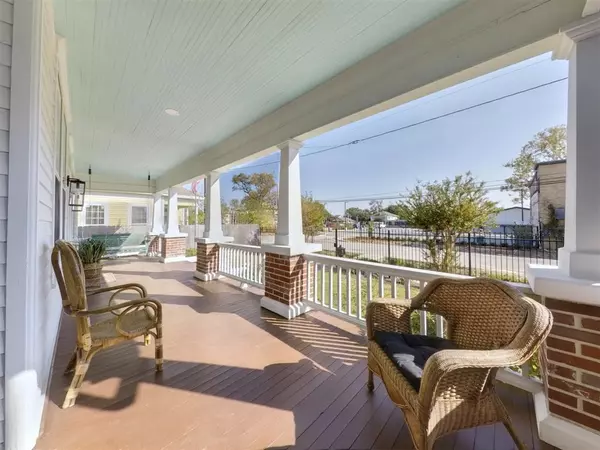$669,000
For more information regarding the value of a property, please contact us for a free consultation.
2307 Keene ST Houston, TX 77009
3 Beds
2.1 Baths
2,016 SqFt
Key Details
Property Type Single Family Home
Listing Status Sold
Purchase Type For Sale
Square Footage 2,016 sqft
Price per Sqft $311
Subdivision Allen A C
MLS Listing ID 59717028
Sold Date 12/16/24
Style Craftsman,Traditional
Bedrooms 3
Full Baths 2
Half Baths 1
Year Built 1936
Annual Tax Amount $4,757
Tax Year 2023
Lot Size 5,000 Sqft
Acres 0.1148
Property Description
Exceptional opportunity that blends the historic charm and modern luxury in this extraordinary Craftsman Foursquare in Houston's Near Northside. Painstakingly remodeled over two years, this near-century-old home seamlessly blends original character with contemporary upgrades. Attention to detail is unmatched, preserving original wood floors, baseboards, windows, and fixtures while incorporating luxury bathrooms and a top of the line chef's kitchen. The restoration maintains the authenticity of the original stairs and footprint of the home, with the addition of a cozy gas-log fireplace and a screened-in patio for indoor-outdoor living. Additional highlights include a three-car garage with 10-foot doors, an outdoor kitchen, and a fully fenced yard with brick walkways. This property offers flexible use as a business space, with ample parking and room for a fleet of vehicles. Close to downtown and the Heights, and one block from the light rail. Perfect for those who value historic charm.
Location
State TX
County Harris
Area Northside
Rooms
Bedroom Description All Bedrooms Up,En-Suite Bath,Primary Bed - 2nd Floor,Walk-In Closet
Other Rooms Family Room, Formal Dining, Formal Living, Living Area - 1st Floor, Utility Room in House
Master Bathroom Half Bath, Primary Bath: Double Sinks, Primary Bath: Separate Shower, Primary Bath: Soaking Tub, Secondary Bath(s): Jetted Tub, Secondary Bath(s): Separate Shower
Den/Bedroom Plus 3
Kitchen Butler Pantry, Island w/o Cooktop, Pantry, Pots/Pans Drawers, Second Sink, Soft Closing Drawers
Interior
Interior Features Dry Bar, Fire/Smoke Alarm, Formal Entry/Foyer, Refrigerator Included, Window Coverings, Wine/Beverage Fridge
Heating Central Gas, Zoned
Cooling Central Electric, Zoned
Flooring Marble Floors, Wood
Fireplaces Number 1
Fireplaces Type Gaslog Fireplace
Exterior
Exterior Feature Back Yard Fenced, Covered Patio/Deck, Exterior Gas Connection, Fully Fenced, Outdoor Kitchen, Patio/Deck, Porch, Private Driveway, Screened Porch
Parking Features Attached/Detached Garage, Detached Garage, Oversized Garage
Garage Spaces 3.0
Garage Description Auto Driveway Gate, Auto Garage Door Opener, Double-Wide Driveway
Roof Type Composition
Street Surface Asphalt,Gutters
Accessibility Automatic Gate
Private Pool No
Building
Lot Description Other, Subdivision Lot
Faces East
Story 2
Foundation Pier & Beam
Lot Size Range 0 Up To 1/4 Acre
Sewer Public Sewer
Water Public Water
Structure Type Brick,Wood
New Construction No
Schools
Elementary Schools Ketelsen Elementary School
Middle Schools Marshall Middle School (Houston)
High Schools Northside High School
School District 27 - Houston
Others
Senior Community No
Restrictions Restricted
Tax ID 003-238-000-0016
Ownership Full Ownership
Energy Description Ceiling Fans,Digital Program Thermostat,Energy Star/CFL/LED Lights,Insulation - Blown Fiberglass,Storm Windows
Acceptable Financing Cash Sale, Conventional, Seller May Contribute to Buyer's Closing Costs
Tax Rate 2.0148
Disclosures Sellers Disclosure
Listing Terms Cash Sale, Conventional, Seller May Contribute to Buyer's Closing Costs
Financing Cash Sale,Conventional,Seller May Contribute to Buyer's Closing Costs
Special Listing Condition Sellers Disclosure
Read Less
Want to know what your home might be worth? Contact us for a FREE valuation!

Our team is ready to help you sell your home for the highest possible price ASAP

Bought with RE/MAX Genesis






