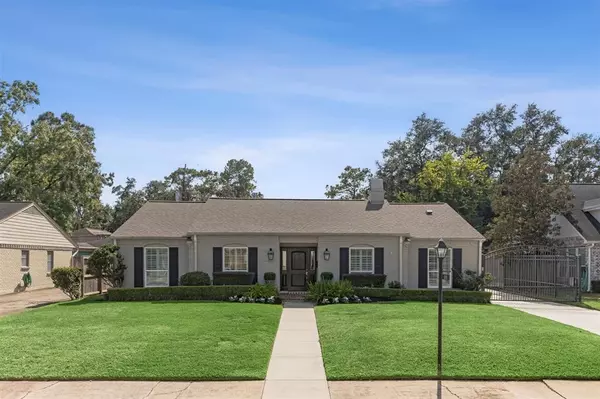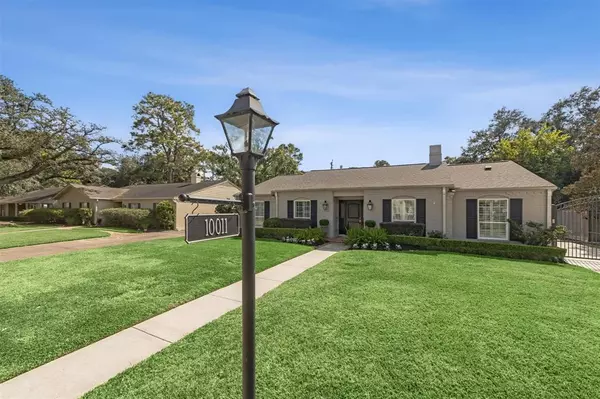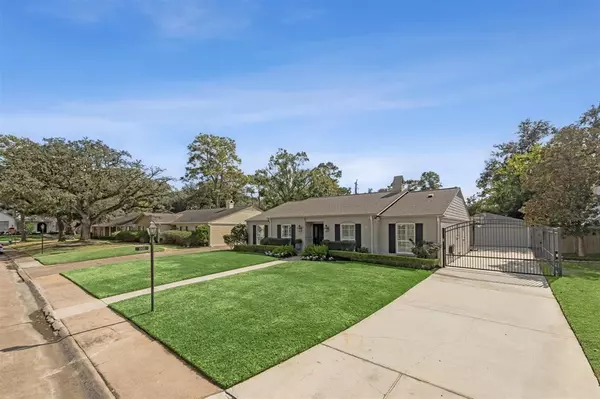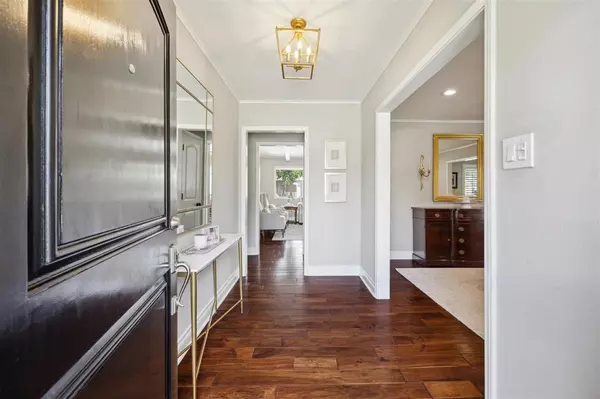$689,000
For more information regarding the value of a property, please contact us for a free consultation.
10011 Chevy Chase DR Houston, TX 77042
3 Beds
2 Baths
2,016 SqFt
Key Details
Property Type Single Family Home
Listing Status Sold
Purchase Type For Sale
Square Footage 2,016 sqft
Price per Sqft $337
Subdivision Briargrove Park
MLS Listing ID 70206390
Sold Date 11/21/24
Style Traditional
Bedrooms 3
Full Baths 2
HOA Fees $62/ann
HOA Y/N 1
Year Built 1967
Annual Tax Amount $11,465
Tax Year 2023
Lot Size 8,892 Sqft
Acres 0.2041
Property Description
Welcome to this charming Briargrove Park home, situated on a beautiful, tree-lined street. This 3-bedroom, 2-bathroom residence exudes elegance with a modern touch, offering abundant updates and wood flooring throughout the main living areas. With a recent roof, remodeled kitchen (2020), and an upgraded AC featuring an air filtration system, this home is equipped for comfort and style. The mostly double-pane windows enhance energy efficiency and invite in natural light, creating a warm ambiance. Designer fixtures throughout add a refined touch, while the redesigned mudroom provides extra storage and organization. Enjoy privacy and security with a gated driveway, and unwind on the spacious covered patio—perfect for outdoor gatherings looking onto the pool sized yard. Impeccable curb appeal completes this home's welcoming atmosphere, making it an idyllic retreat in the heart of Briargrove Park. Don't miss the chance to experience the perfect blend of character,comfort, and convenience
Location
State TX
County Harris
Area Briargrove Park/Walnutbend
Rooms
Bedroom Description All Bedrooms Down
Other Rooms Breakfast Room, Entry, Family Room, Formal Dining, Formal Living, Home Office/Study
Master Bathroom Primary Bath: Double Sinks, Secondary Bath(s): Tub/Shower Combo
Kitchen Kitchen open to Family Room, Pantry, Pots/Pans Drawers, Reverse Osmosis, Soft Closing Cabinets, Soft Closing Drawers, Under Cabinet Lighting
Interior
Interior Features Alarm System - Owned, Crown Molding, Fire/Smoke Alarm, High Ceiling, Prewired for Alarm System, Water Softener - Owned, Wine/Beverage Fridge
Heating Central Gas
Cooling Central Electric, Central Gas
Flooring Carpet, Engineered Wood
Fireplaces Number 1
Exterior
Exterior Feature Back Yard Fenced, Fully Fenced, Patio/Deck, Porch, Sprinkler System
Parking Features Detached Garage
Garage Spaces 2.0
Garage Description Driveway Gate
Roof Type Composition
Street Surface Concrete,Curbs
Accessibility Driveway Gate
Private Pool No
Building
Lot Description Subdivision Lot
Faces North
Story 1
Foundation Slab
Lot Size Range 0 Up To 1/4 Acre
Sewer Public Sewer
Water Public Water
Structure Type Brick,Wood
New Construction No
Schools
Elementary Schools Walnut Bend Elementary School (Houston)
Middle Schools Revere Middle School
High Schools Westside High School
School District 27 - Houston
Others
HOA Fee Include Courtesy Patrol,Grounds,Other,Recreational Facilities
Senior Community No
Restrictions Deed Restrictions
Tax ID 093-199-000-0289
Ownership Full Ownership
Energy Description Attic Vents,Ceiling Fans,HVAC>15 SEER,Insulation - Blown Cellulose
Acceptable Financing Cash Sale, Conventional, VA
Tax Rate 2.0148
Disclosures Sellers Disclosure
Listing Terms Cash Sale, Conventional, VA
Financing Cash Sale,Conventional,VA
Special Listing Condition Sellers Disclosure
Read Less
Want to know what your home might be worth? Contact us for a FREE valuation!

Our team is ready to help you sell your home for the highest possible price ASAP

Bought with Houston Association of REALTORS





