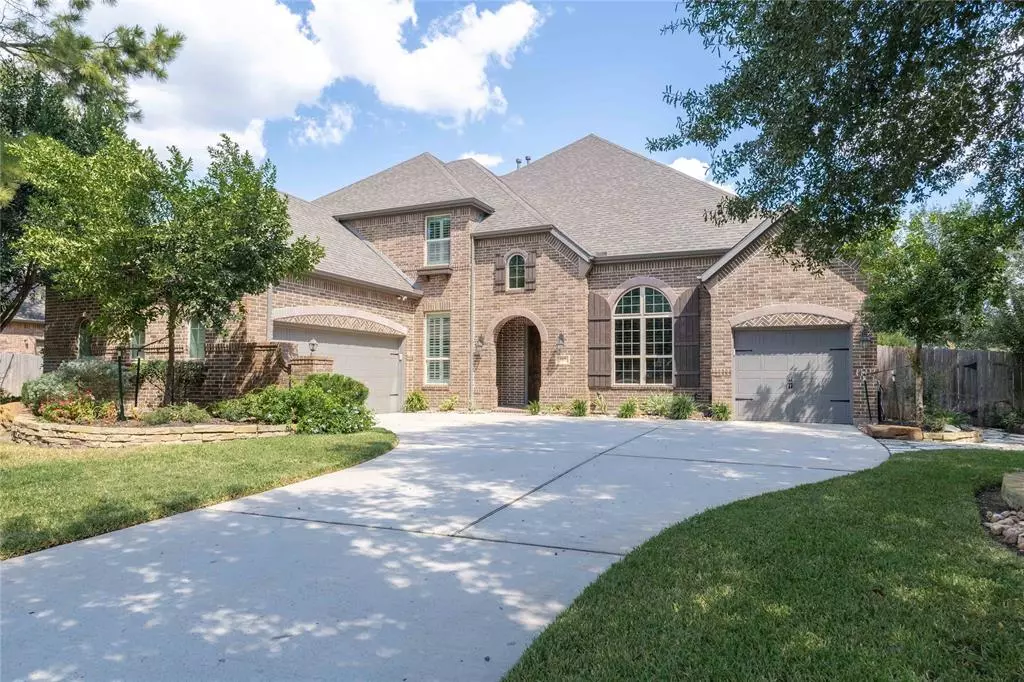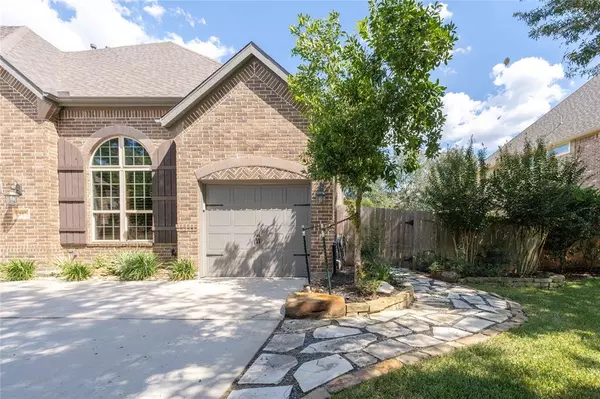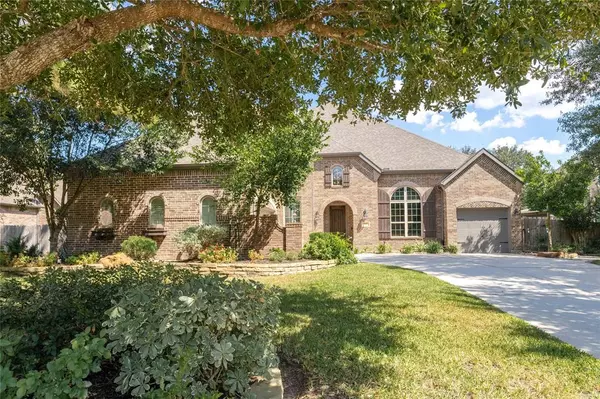$865,000
For more information regarding the value of a property, please contact us for a free consultation.
107 Hawkwatch DR Montgomery, TX 77316
5 Beds
4 Baths
4,169 SqFt
Key Details
Property Type Single Family Home
Listing Status Sold
Purchase Type For Sale
Square Footage 4,169 sqft
Price per Sqft $205
Subdivision Woodforest
MLS Listing ID 36470915
Sold Date 11/18/24
Style English,Traditional
Bedrooms 5
Full Baths 4
HOA Fees $116/ann
HOA Y/N 1
Year Built 2011
Lot Size 0.322 Acres
Property Description
This one is a WOW in Woodforest!The stage is set with timeless character-from the light and bright entry,grand staircase,custom molding,paneling,built-ins and shutters.A true Greatroom,open to the chef's kitchen boasting customized white cabinetry,a granite island with breakfast bar,double ovens,a pot filler,butler's pantry and a sunny breakfast room with extended glass fronted china cabinetry.The Study offers wood floors and built-in shelving.The main-floor primary suite is a sanctuary with bay window with views of the pool,paneled feature wall,spa-like bath and custom closet.A second suite downstairs is tucked away and private.Upstairs,find a game room,theater room,study area,3 bedrooms,and 2 baths.The to-die-for laundry room includes a sink drying rack and a custom locker area.The backyard is perfect for entertaining with a pool,spa,covered patio,and summer kitchen.Both luxurious and functional, with so many details and 'extras', this home offers comfort and style in every space!
Location
State TX
County Montgomery
Community Woodforest Development
Area Conroe Southwest
Rooms
Bedroom Description 1 Bedroom Down - Not Primary BR,Primary Bed - 1st Floor
Other Rooms Breakfast Room, Den, Entry, Formal Dining
Master Bathroom Primary Bath: Double Sinks, Primary Bath: Separate Shower
Den/Bedroom Plus 5
Kitchen Island w/o Cooktop, Kitchen open to Family Room, Walk-in Pantry
Interior
Interior Features Alarm System - Owned, Dry Bar, Fire/Smoke Alarm, Formal Entry/Foyer, High Ceiling, Prewired for Alarm System, Refrigerator Included, Washer Included, Wet Bar, Window Coverings, Wine/Beverage Fridge
Heating Central Gas, Zoned
Cooling Central Electric, Zoned
Flooring Carpet, Engineered Wood, Tile
Fireplaces Number 1
Fireplaces Type Gas Connections, Gaslog Fireplace
Exterior
Exterior Feature Back Yard, Back Yard Fenced, Covered Patio/Deck, Exterior Gas Connection, Fully Fenced, Outdoor Kitchen, Patio/Deck, Porch, Side Yard, Spa/Hot Tub, Sprinkler System, Subdivision Tennis Court
Parking Features Attached Garage
Garage Spaces 3.0
Garage Description Auto Garage Door Opener
Pool Gunite, Heated, In Ground, Pool With Hot Tub Attached
Roof Type Composition
Street Surface Concrete
Private Pool Yes
Building
Lot Description In Golf Course Community, Subdivision Lot
Story 2
Foundation Slab
Lot Size Range 1/4 Up to 1/2 Acre
Builder Name Highland Homes
Sewer Public Sewer
Water Water District
Structure Type Brick,Cement Board,Stone
New Construction No
Schools
Elementary Schools Lone Star Elementary School (Montgomery)
Middle Schools Oak Hill Junior High School
High Schools Lake Creek High School
School District 37 - Montgomery
Others
HOA Fee Include Clubhouse,Grounds,Recreational Facilities
Senior Community No
Restrictions Deed Restrictions,Restricted
Tax ID 9652-04-04800
Ownership Full Ownership
Disclosures Mud, Sellers Disclosure
Special Listing Condition Mud, Sellers Disclosure
Read Less
Want to know what your home might be worth? Contact us for a FREE valuation!

Our team is ready to help you sell your home for the highest possible price ASAP

Bought with RE/MAX The Woodlands & Spring






