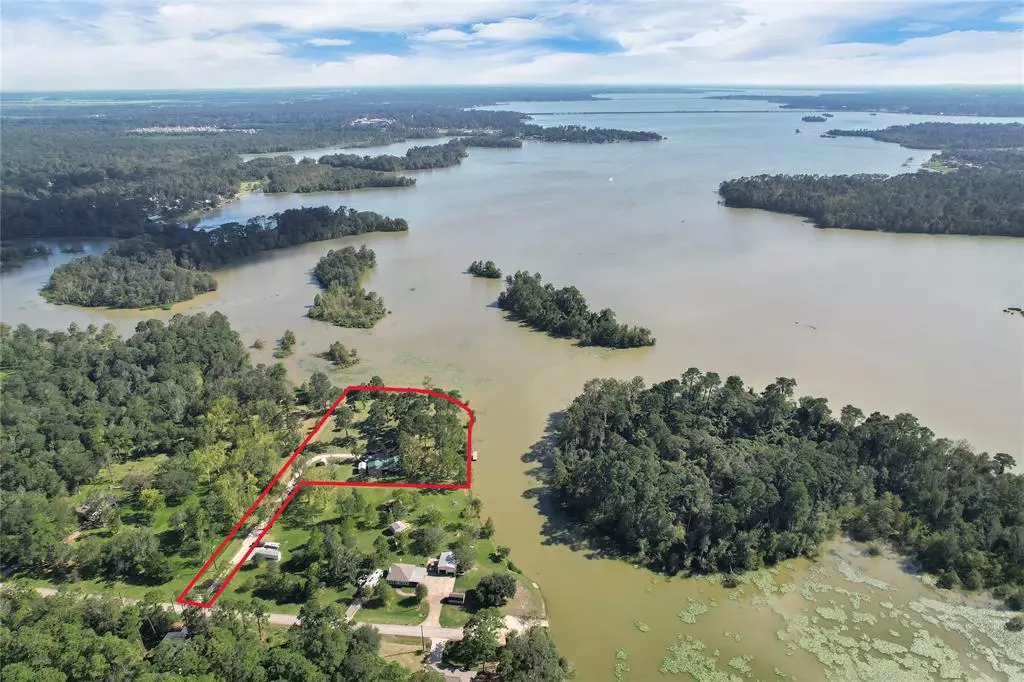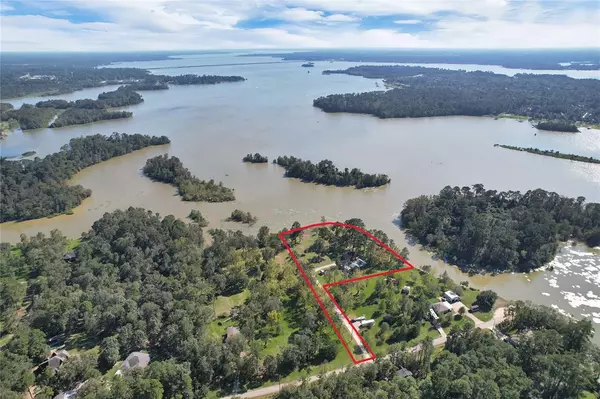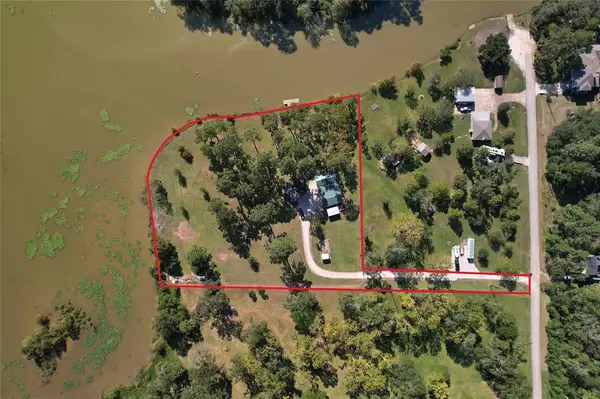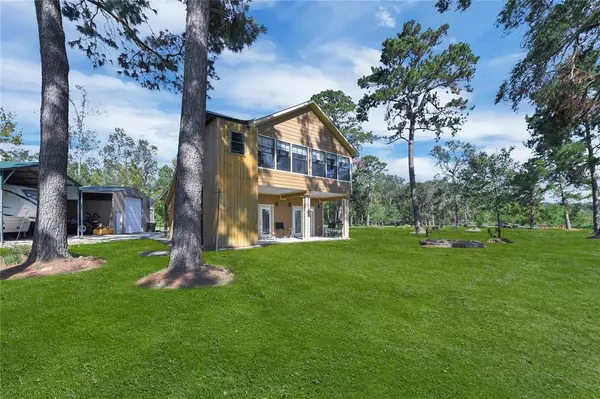$400,000
For more information regarding the value of a property, please contact us for a free consultation.
1637 W Lake DR Houston, TX 77336
1 Bed
2 Baths
1,150 SqFt
Key Details
Property Type Single Family Home
Listing Status Sold
Purchase Type For Sale
Square Footage 1,150 sqft
Price per Sqft $347
Subdivision Hidden Echo
MLS Listing ID 84613990
Sold Date 11/15/24
Style Other Style,Traditional
Bedrooms 1
Full Baths 2
Year Built 2010
Annual Tax Amount $3,781
Tax Year 2023
Lot Size 2.994 Acres
Acres 3.0
Property Description
Introducing an opportunity to own a serene lakefront haven on approx. 3 acres. 1-bedroom, 2-bathroom house could be your residence, investment gem, second home or fish camp. With no deed restrictions, the potential to develop and customize this property to suit your dreams personally or financially is truly limitless. Indulge in the breathtaking views of the waterfront right from your doorstep and enjoy the tranquility that only nature can offer. Wildlife enthusiasts will be delighted by frequent visits from deer, a variety of waterfowl, and even majestic eagles. The property is well-equipped to support your hobbies and storage needs as well. With covered carports and an expansive workshop, your RV, tractor, boat, and all-terrain vehicles will have a home too. Whether you’re a weekend griller, tinkerer or a full-time craftsman, space is no object here. Education is catered for by nearby Hargrave High School, daily needs can be met at the close-by Family Dollar. Call your realtor today!
Location
State TX
County Harris
Area Huffman Area
Rooms
Bedroom Description Primary Bed - 1st Floor
Other Rooms 1 Living Area, Living Area - 2nd Floor, Sun Room, Utility Room in House
Master Bathroom Full Secondary Bathroom Down, Primary Bath: Jetted Tub
Kitchen Island w/o Cooktop, Kitchen open to Family Room
Interior
Interior Features Elevator, Split Level, Window Coverings
Heating Central Electric
Cooling Central Electric
Flooring Laminate, Wood
Exterior
Exterior Feature Back Yard, Covered Patio/Deck, Patio/Deck, Side Yard, Storage Shed, Workshop
Parking Features Attached Garage
Garage Spaces 1.0
Carport Spaces 1
Garage Description Additional Parking, Boat Parking, RV Parking, Workshop
Waterfront Description Boat Ramp,Canal Front,Canal View,Lake View,Lakefront,Pier,River View,Riverfront
Roof Type Composition
Private Pool No
Building
Lot Description Cleared, Cul-De-Sac, Water View, Waterfront
Story 2
Foundation Slab
Lot Size Range 2 Up to 5 Acres
Sewer Public Sewer
Structure Type Cement Board,Wood
New Construction No
Schools
Elementary Schools Huffman Elementary School (Huffman)
Middle Schools Huffman Middle School
High Schools Hargrave High School
School District 28 - Huffman
Others
Senior Community No
Restrictions No Restrictions
Tax ID 040-182-000-0853
Energy Description Ceiling Fans
Acceptable Financing Cash Sale, Conventional, VA
Tax Rate 2.0005
Disclosures Sellers Disclosure
Listing Terms Cash Sale, Conventional, VA
Financing Cash Sale,Conventional,VA
Special Listing Condition Sellers Disclosure
Read Less
Want to know what your home might be worth? Contact us for a FREE valuation!

Our team is ready to help you sell your home for the highest possible price ASAP

Bought with Texas Signature Realty






