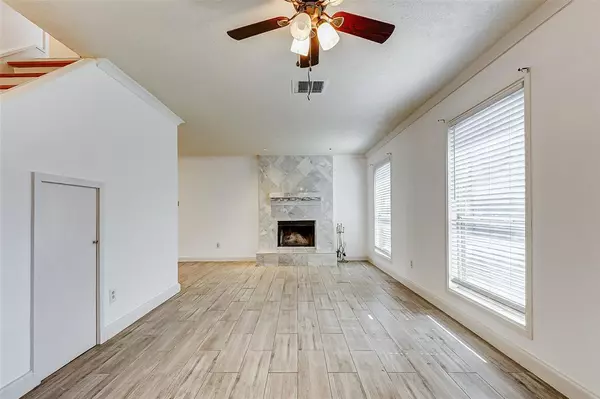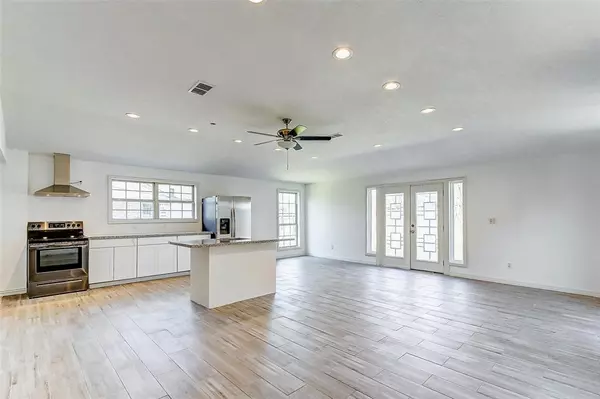$229,500
For more information regarding the value of a property, please contact us for a free consultation.
5218 Wickview LN Houston, TX 77053
3 Beds
2.1 Baths
2,148 SqFt
Key Details
Property Type Single Family Home
Listing Status Sold
Purchase Type For Sale
Square Footage 2,148 sqft
Price per Sqft $102
Subdivision Briarwick Sec 4
MLS Listing ID 22180322
Sold Date 11/15/24
Style Traditional
Bedrooms 3
Full Baths 2
Half Baths 1
HOA Y/N 1
Year Built 1977
Annual Tax Amount $5,558
Tax Year 2023
Lot Size 6,325 Sqft
Acres 0.1452
Property Description
Welcome to 5218 Wickview Lane, a charming 3-bedroom, 2.5 -bathroom house that offers a generous 2148 sqft layout. The perfect opportunity for first-time homebuyers or investors looking for a great property. As you step inside, you'll notice the fresh new paint that creates a bright and inviting atmosphere and a beautiful marble chimney. Significant upgrades made in 2017 include: new windows, new insulation, fresh sheet rock, and a new roof for lasting peace of mind. The bathrooms and stairs were also remodeled in 2017. The A/C unit was replaced in 2019. The centerpiece is the expansive 24x24 kitchen, remodeled in 2024 with modern cabinets, chic tile work, and durable granite countertops. The yard itself is a nice size, perfect for hosting family gatherings. It's worth noting that this property stayed high and dry during Harvey (per seller). This home is situated merely 3 minutes from Beltway 8 and 20 minutes from downtown. Don't miss out on the chance to make this house your own.
Location
State TX
County Harris
Area Five Corners
Interior
Heating Central Gas
Cooling Central Electric
Fireplaces Number 1
Exterior
Parking Features Attached Garage
Garage Spaces 2.0
Roof Type Wood Shingle
Private Pool No
Building
Lot Description Subdivision Lot
Story 2
Foundation Slab
Lot Size Range 0 Up To 1/4 Acre
Sewer Public Sewer
Water Public Water
Structure Type Brick,Wood
New Construction No
Schools
Elementary Schools Reagan K-8 Education Center
Middle Schools Reagan K-8 Education Center
High Schools Madison High School (Houston)
School District 27 - Houston
Others
Senior Community No
Restrictions Deed Restrictions
Tax ID 109-794-000-0011
Acceptable Financing Cash Sale, Conventional, FHA
Tax Rate 2.1148
Disclosures Sellers Disclosure
Listing Terms Cash Sale, Conventional, FHA
Financing Cash Sale,Conventional,FHA
Special Listing Condition Sellers Disclosure
Read Less
Want to know what your home might be worth? Contact us for a FREE valuation!

Our team is ready to help you sell your home for the highest possible price ASAP

Bought with NuWay Realty Group LLC






