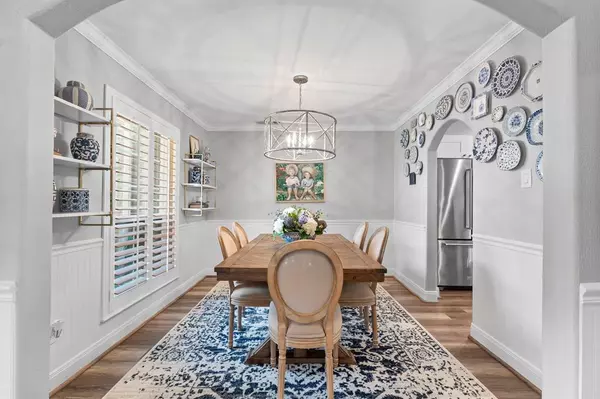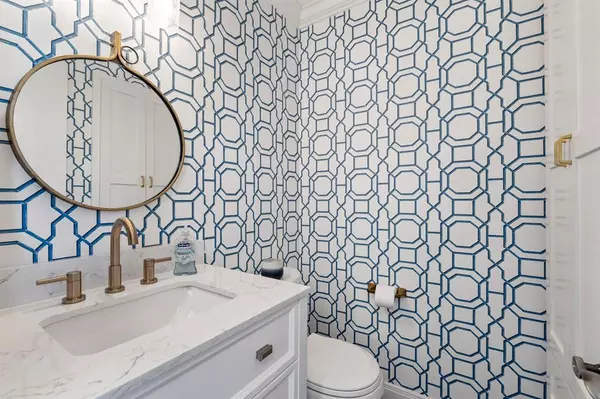$339,000
For more information regarding the value of a property, please contact us for a free consultation.
14142 Misty Meadow LN Houston, TX 77079
3 Beds
2.1 Baths
1,936 SqFt
Key Details
Property Type Townhouse
Sub Type Townhouse
Listing Status Sold
Purchase Type For Sale
Square Footage 1,936 sqft
Price per Sqft $173
Subdivision Memorial Club T/H Sec 02 R/P
MLS Listing ID 79086876
Sold Date 11/15/24
Style Traditional
Bedrooms 3
Full Baths 2
Half Baths 1
HOA Fees $405/mo
Year Built 1976
Annual Tax Amount $5,311
Tax Year 2023
Lot Size 1,301 Sqft
Property Description
Prepare to be wowed by this beautiful property tucked away in a quiet section of Memorial Club Townhomes! Remodeled in 2020, the home includes high-end appliances and quartz countertops in kitchen, combined with soft-close cabinets and drawers. Marble counters highlight the primary bath and Elfa storage keep you organized in the primary closets. All bathrooms had fixtures replaced in 2021. The kitchen is open to the living room, making this spacious downstairs welcoming to guests or a perfect retreat for the homeowner. With new Pella windows, patio doors, Pex piping, tankless water heater and many more upgrades, this home is move-in ready in Spring Branch ISD. Complete list of upgrades available upon request.
Location
State TX
County Harris
Area Memorial West
Rooms
Bedroom Description All Bedrooms Up
Other Rooms Living/Dining Combo
Interior
Interior Features Refrigerator Included, Window Coverings
Heating Central Electric
Cooling Central Electric
Flooring Laminate
Fireplaces Number 1
Fireplaces Type Wood Burning Fireplace
Appliance Dryer Included, Refrigerator, Washer Included
Dryer Utilities 1
Laundry Utility Rm in House
Exterior
Exterior Feature Area Tennis Courts, Front Green Space, Patio/Deck, Sprinkler System
Carport Spaces 2
Roof Type Composition
Street Surface Concrete
Private Pool No
Building
Story 2
Unit Location Courtyard
Entry Level Levels 1 and 2
Foundation Slab
Water Public Water
Structure Type Brick,Wood
New Construction No
Schools
Elementary Schools Thornwood Elementary School
Middle Schools Spring Forest Middle School
High Schools Stratford High School (Spring Branch)
School District 49 - Spring Branch
Others
HOA Fee Include Clubhouse,Exterior Building,Grounds,Recreational Facilities,Trash Removal,Water and Sewer
Senior Community No
Tax ID 104-628-000-0005
Energy Description Attic Fan,Energy Star Appliances,Insulated/Low-E windows,Tankless/On-Demand H2O Heater
Acceptable Financing Cash Sale, Conventional, FHA, VA
Tax Rate 2.1332
Disclosures Other Disclosures
Listing Terms Cash Sale, Conventional, FHA, VA
Financing Cash Sale,Conventional,FHA,VA
Special Listing Condition Other Disclosures
Read Less
Want to know what your home might be worth? Contact us for a FREE valuation!

Our team is ready to help you sell your home for the highest possible price ASAP

Bought with Better Homes and Gardens Real Estate Gary Greene - Memorial






