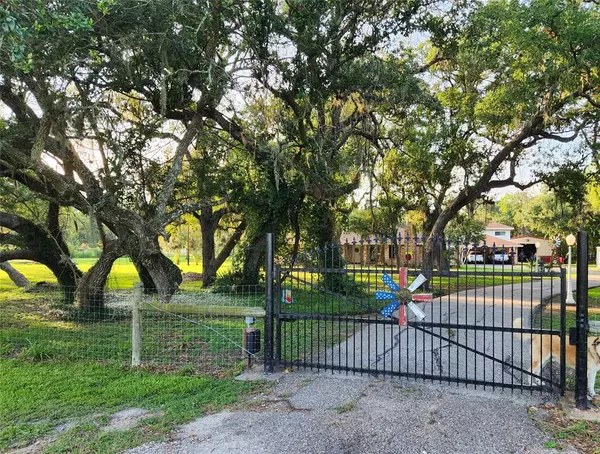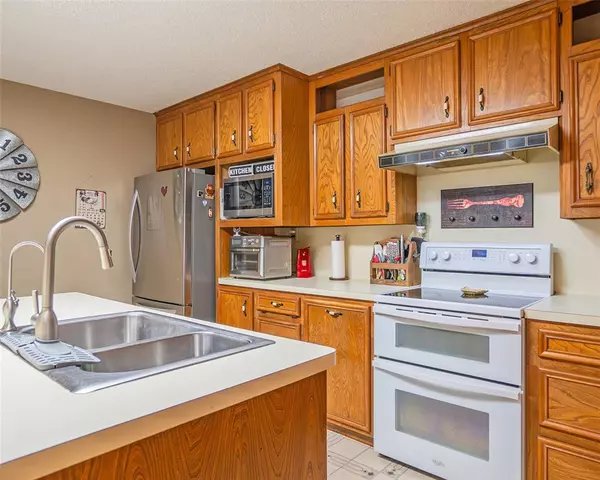$549,900
For more information regarding the value of a property, please contact us for a free consultation.
5360 County Road 359 Sweeny, TX 77480
3 Beds
2 Baths
3,228 SqFt
Key Details
Property Type Single Family Home
Listing Status Sold
Purchase Type For Sale
Square Footage 3,228 sqft
Price per Sqft $154
Subdivision D Mccormick
MLS Listing ID 28483159
Sold Date 11/07/24
Style Ranch
Bedrooms 3
Full Baths 2
Year Built 1979
Annual Tax Amount $6,612
Tax Year 2023
Lot Size 4.110 Acres
Acres 4.11
Property Description
This lovely home is situated on 4.10 acres and features 2 to 3 bedrooms, 2 bathrooms, and a spacious family room with a stunning view of the sparkling pool and backyard kitchen, perfect for enjoying Astros games. The property also includes a guest apartment above the garage with lovely views of the shady oak-filled backyard. Additionally, there's a 30x40 metal Mueller shop with roll-up doors, a 2-car garage that doubles as a climate-controlled dog haven, a 2-car carport near the backdoor, and a 50-amp electric plug for an RV. A screened hot tub room and a fully fenced and gated yard offer privacy and relaxation, while recent upgrades such as a new electric panel, a home filtration system with a chlorinator, and updated septic and electrical systems make this property a dream come true. Don't miss out – call today to schedule an appointment for tomorrow!
Location
State TX
County Brazoria
Area West Of The Brazos
Rooms
Bedroom Description All Bedrooms Down,En-Suite Bath
Other Rooms Family Room, Formal Dining, Kitchen/Dining Combo, Quarters/Guest House, Utility Room in House
Master Bathroom Primary Bath: Double Sinks, Primary Bath: Shower Only, Secondary Bath(s): Tub/Shower Combo
Den/Bedroom Plus 3
Kitchen Island w/o Cooktop
Interior
Interior Features Dryer Included, Refrigerator Included, Spa/Hot Tub, Washer Included, Water Softener - Owned
Heating Central Electric
Cooling Central Electric
Flooring Carpet, Laminate
Fireplaces Number 1
Fireplaces Type Wood Burning Fireplace
Exterior
Exterior Feature Back Yard, Back Yard Fenced, Balcony, Barn/Stable, Detached Gar Apt /Quarters, Outdoor Kitchen, Patio/Deck, Porch, Side Yard
Parking Features Detached Garage
Garage Spaces 2.0
Carport Spaces 2
Garage Description Additional Parking, Driveway Gate, Workshop
Pool In Ground
Roof Type Composition
Accessibility Driveway Gate
Private Pool Yes
Building
Lot Description Cleared, Corner
Faces South
Story 2
Foundation Slab
Lot Size Range 2 Up to 5 Acres
Sewer Septic Tank
Water Well
Structure Type Brick
New Construction No
Schools
Elementary Schools Sweeny Elementary School
Middle Schools Sweeny Junior High School
High Schools Sweeny High School
School District 51 - Sweeny
Others
Senior Community No
Restrictions No Restrictions
Tax ID 0085-0054-130
Energy Description Ceiling Fans,Insulation - Batt
Acceptable Financing Cash Sale, Conventional, FHA, Seller May Contribute to Buyer's Closing Costs
Tax Rate 1.6806
Disclosures Sellers Disclosure
Listing Terms Cash Sale, Conventional, FHA, Seller May Contribute to Buyer's Closing Costs
Financing Cash Sale,Conventional,FHA,Seller May Contribute to Buyer's Closing Costs
Special Listing Condition Sellers Disclosure
Read Less
Want to know what your home might be worth? Contact us for a FREE valuation!

Our team is ready to help you sell your home for the highest possible price ASAP

Bought with RE/MAX Crossroads Realty





