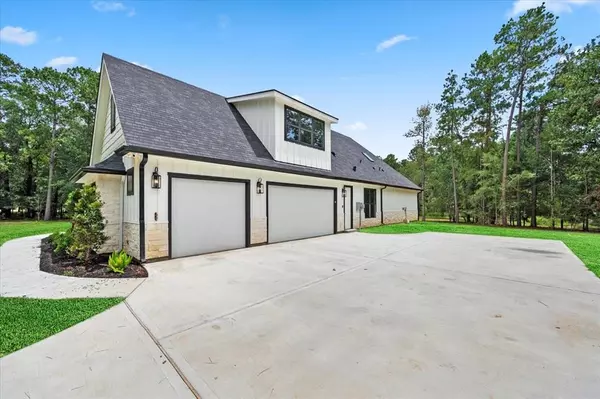$1,389,900
For more information regarding the value of a property, please contact us for a free consultation.
10631 Crystal Cove DR Magnolia, TX 77354
4 Beds
4.2 Baths
4,545 SqFt
Key Details
Property Type Single Family Home
Listing Status Sold
Purchase Type For Sale
Square Footage 4,545 sqft
Price per Sqft $286
Subdivision Lake Windcrest
MLS Listing ID 65627655
Sold Date 11/01/24
Style Traditional
Bedrooms 4
Full Baths 4
Half Baths 2
HOA Fees $79/ann
HOA Y/N 1
Year Built 2024
Annual Tax Amount $2,183
Tax Year 2023
Lot Size 1.305 Acres
Acres 1.305
Property Description
Situated on 1.3 acres in Lake Windcrest, this stunning custom home was completed in July 2024. Soaring ceilings, open spaces, and walls of windows create a breathtaking and welcoming atmosphere. The expansive living room features a gas fireplace, while the chef’s dream kitchen offers marble counters, a 48-inch 7-burner ZLINE gas cooktop, double ovens, Bosch dishwasher, breakfast bar, and walk-in pantry. The split floorplan places all bedrooms on the main level, each with its own bath. The primary suite includes a sitting room with private access to the covered lanai, dual walk-in closets, a soaking tub, and a separate shower. Upstairs, enjoy game and media rooms, a kitchenette, an extra room/study, and additional storage. The home backs to a quiet corner of the lake for added privacy. Enjoy all the amenities Lake Windcrest has to offer!
Location
State TX
County Montgomery
Area Magnolia/1488 East
Rooms
Bedroom Description All Bedrooms Down,En-Suite Bath,Primary Bed - 1st Floor,Sitting Area,Split Plan,Walk-In Closet
Other Rooms Family Room, Formal Dining, Gameroom Up, Home Office/Study, Media
Master Bathroom Half Bath, Primary Bath: Double Sinks, Primary Bath: Separate Shower, Primary Bath: Soaking Tub, Secondary Bath(s): Tub/Shower Combo
Kitchen Breakfast Bar, Island w/o Cooktop, Kitchen open to Family Room, Walk-in Pantry
Interior
Interior Features Fire/Smoke Alarm, High Ceiling
Heating Central Electric
Cooling Central Gas
Flooring Carpet, Vinyl Plank
Fireplaces Number 1
Exterior
Parking Features Attached Garage
Garage Spaces 3.0
Roof Type Composition
Private Pool No
Building
Lot Description In Golf Course Community, Subdivision Lot
Story 2
Foundation Slab
Lot Size Range 1 Up to 2 Acres
Builder Name Alpha Restorations LLC
Sewer Septic Tank
Water Public Water
Structure Type Stone,Wood
New Construction Yes
Schools
Elementary Schools Bear Branch Elementary School (Magnolia)
Middle Schools Bear Branch Junior High School
High Schools Magnolia High School
School District 36 - Magnolia
Others
Senior Community No
Restrictions Deed Restrictions
Tax ID 6791-04-07300
Acceptable Financing Cash Sale, Conventional
Tax Rate 1.5787
Disclosures Other Disclosures
Listing Terms Cash Sale, Conventional
Financing Cash Sale,Conventional
Special Listing Condition Other Disclosures
Read Less
Want to know what your home might be worth? Contact us for a FREE valuation!

Our team is ready to help you sell your home for the highest possible price ASAP

Bought with eXp Realty LLC






