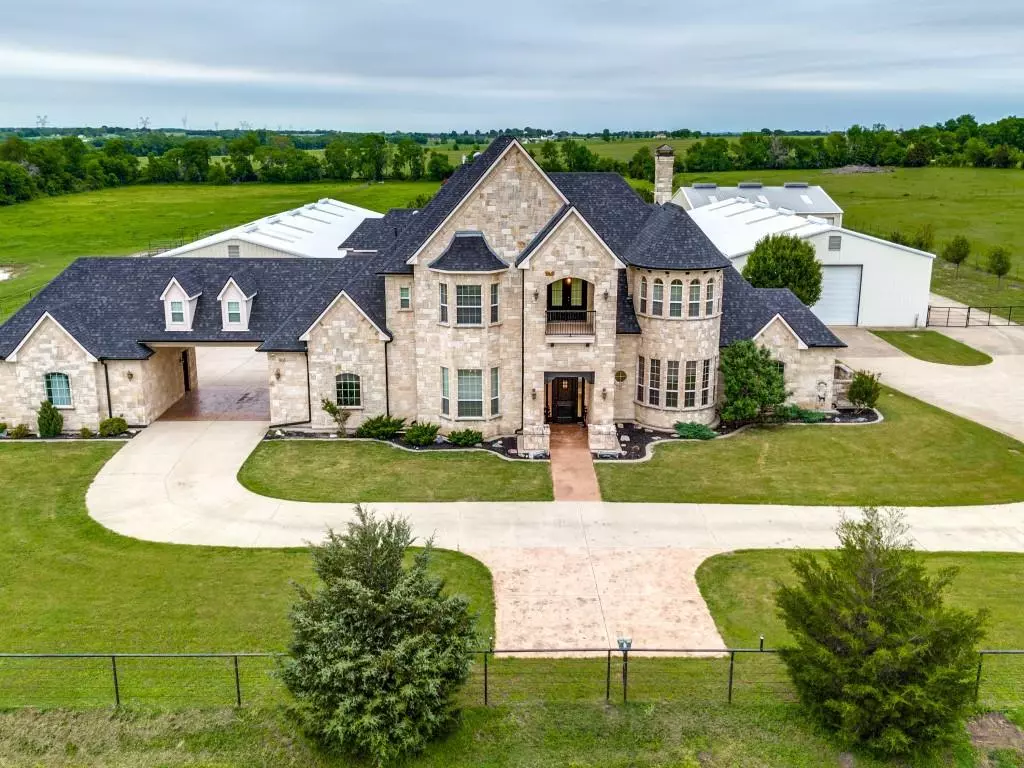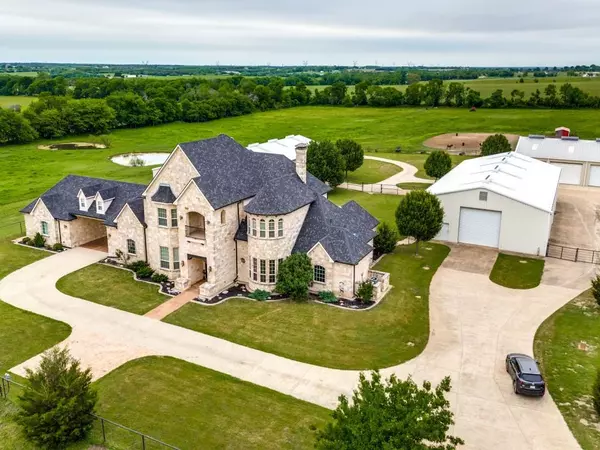$2,950,000
For more information regarding the value of a property, please contact us for a free consultation.
6600 W Fm 455 Celina, TX 75009
5 Beds
3.2 Baths
6,333 SqFt
Key Details
Property Type Single Family Home
Sub Type Free Standing
Listing Status Sold
Purchase Type For Sale
Square Footage 6,333 sqft
Price per Sqft $457
MLS Listing ID 97527183
Sold Date 11/05/24
Style Traditional
Bedrooms 5
Full Baths 3
Half Baths 2
Year Built 2008
Annual Tax Amount $1,349
Tax Year 2023
Lot Size 15.396 Acres
Acres 15.396
Property Description
Exquisite luxury estate nestled on 15 unrestricted & ag exempt acres in the heart of Collin County! The 6,333 sq ft home is the epitome of comfort & elegance. Step into the gourmet kitchen, a culinary masterpiece boasting a butlers pantry, granite countertops, an island w/ a second sink, double convection ovens, dual dishwashers, & a gas cooktop complete w/ griddle & deep fryer. The living room is a sanctuary of comfort and style, featuring a striking floor to ceiling stone wood burning fireplace & tons of natural light. The spacious primary suite is located on the first floor & offers a peaceful retreat from the outside world w/ huge walkin closet & a luxurious primary bath featuring double sinks, a vanity area & an oversized walkin shower. There is a library & guest suite downstairs as well as 3 additional bedrooms, gameroom, gym area, a play room, a loft & 2 balconies on the second level! Amenities include: a 60X60 metal barn w/8 stalls, 2 more steel framed buildings, & a 9ft pond!
Location
State TX
County Collin
Rooms
Bedroom Description 2 Bedrooms Down,En-Suite Bath,Primary Bed - 1st Floor,Walk-In Closet
Other Rooms 1 Living Area, Breakfast Room, Formal Dining, Formal Living, Gameroom Up, Guest Suite, Home Office/Study, Library, Living Area - 1st Floor, Loft, Media, Utility Room in House
Master Bathroom Full Secondary Bathroom Down, Primary Bath: Double Sinks, Primary Bath: Separate Shower, Primary Bath: Soaking Tub, Vanity Area
Den/Bedroom Plus 6
Kitchen Breakfast Bar, Butler Pantry, Instant Hot Water, Kitchen open to Family Room, Pantry, Second Sink, Soft Closing Cabinets, Soft Closing Drawers, Under Cabinet Lighting, Walk-in Pantry
Interior
Interior Features Alarm System - Owned, Balcony, Central Vacuum, Crown Molding, Dry Bar, Fire/Smoke Alarm, Formal Entry/Foyer, High Ceiling, Intercom System, Wet Bar, Window Coverings, Wired for Sound
Heating Propane
Cooling Central Electric
Flooring Carpet, Tile, Wood
Fireplaces Number 1
Fireplaces Type Wood Burning Fireplace
Exterior
Parking Features Attached Garage
Garage Spaces 4.0
Garage Description Additional Parking, Auto Driveway Gate, Auto Garage Door Opener, Porte-Cochere, RV Parking, Workshop
Improvements 2 or More Barns,Auxiliary Building,Barn,Fenced,Pastures,Spa/Hot Tub,Stable,Tackroom
Accessibility Automatic Gate, Driveway Gate
Private Pool No
Building
Lot Description Cleared
Story 2
Foundation Slab
Lot Size Range 15 Up to 20 Acres
Sewer Septic Tank
Water Aerobic, Well
New Construction No
Schools
Elementary Schools Marcy B Lykins Elementary School
Middle Schools Celina Middle School
High Schools Celina High School
School District 401 - Celina
Others
Senior Community Yes
Restrictions No Restrictions
Tax ID R-6965-000-0250-1
Energy Description Attic Vents,Ceiling Fans,Digital Program Thermostat,High-Efficiency HVAC,Insulated Doors,Insulated/Low-E windows,Insulation - Spray-Foam,Tankless/On-Demand H2O Heater
Acceptable Financing Cash Sale, Conventional, FHA, VA
Tax Rate 1.8287
Disclosures Sellers Disclosure
Listing Terms Cash Sale, Conventional, FHA, VA
Financing Cash Sale,Conventional,FHA,VA
Special Listing Condition Sellers Disclosure
Read Less
Want to know what your home might be worth? Contact us for a FREE valuation!

Our team is ready to help you sell your home for the highest possible price ASAP

Bought with Houston Association of REALTORS






