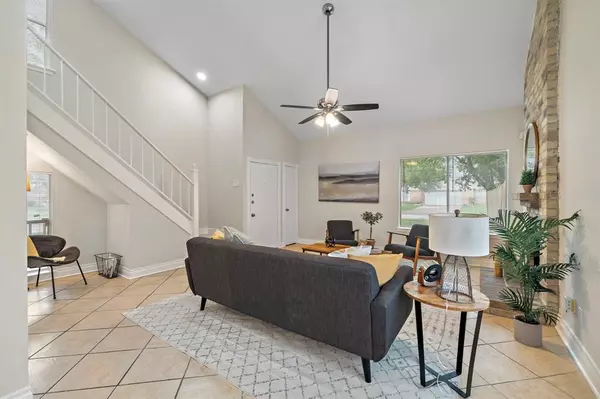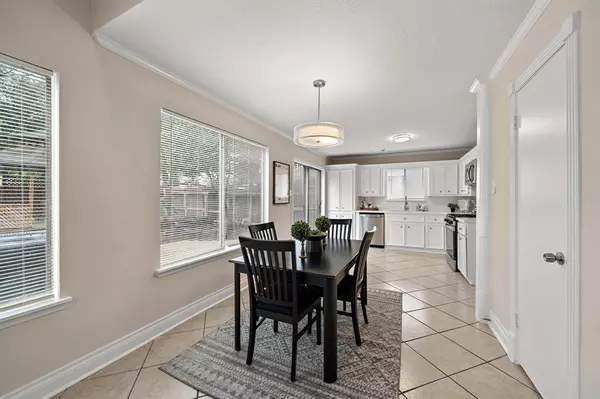$219,900
For more information regarding the value of a property, please contact us for a free consultation.
734 Northlawn DR Houston, TX 77073
3 Beds
2.1 Baths
1,444 SqFt
Key Details
Property Type Single Family Home
Listing Status Sold
Purchase Type For Sale
Square Footage 1,444 sqft
Price per Sqft $152
Subdivision North View Sec 01
MLS Listing ID 63586101
Sold Date 10/31/24
Style Traditional
Bedrooms 3
Full Baths 2
Half Baths 1
HOA Fees $37/ann
HOA Y/N 1
Year Built 1982
Annual Tax Amount $4,271
Tax Year 2023
Lot Size 8,400 Sqft
Acres 0.1928
Property Description
Welcome to this stunning two-story home, situated on a massive corner lot, offering modern updates. Step inside to find all-new interior paint, light fixtures and plush new carpet upstairs, setting a fresh tone throughout. Soaring ceilings and an abundance of natural light enhance the open floor plan making the living spaces feel expansive and inviting. Each spacious bedroom comes with its own walk-in closet, offering ample storage. The beautifully redone kitchen features painted cabinets, sleek quartz countertops, a subway tile backsplash, and brand-new SS appliances, perfect for culinary enthusiasts. Both bathrooms have been updated with painted cabinets, quartz countertops, and stylish new fixtures. Outside, enjoy a serene, oversized backyard complete with a patio, a peaceful pond, and a charming gazebo, ideal for relaxation or entertaining. Located in a charming neighborhood with easy access to shopping and highways for commuting, this home is truly a must-see!
Location
State TX
County Harris
Area Aldine Area
Rooms
Bedroom Description All Bedrooms Up,Primary Bed - 2nd Floor,Walk-In Closet
Other Rooms 1 Living Area, Breakfast Room, Kitchen/Dining Combo, Living Area - 1st Floor, Living/Dining Combo, Utility Room in Garage
Master Bathroom Half Bath, Primary Bath: Tub/Shower Combo, Secondary Bath(s): Tub/Shower Combo, Vanity Area
Den/Bedroom Plus 3
Kitchen Kitchen open to Family Room, Pantry
Interior
Interior Features Alarm System - Owned, Balcony, Crown Molding, Fire/Smoke Alarm, High Ceiling, Window Coverings
Heating Central Gas
Cooling Central Electric
Flooring Carpet, Tile
Fireplaces Number 1
Fireplaces Type Wood Burning Fireplace
Exterior
Exterior Feature Back Yard Fenced, Patio/Deck, Porch, Private Driveway
Parking Features Attached Garage
Garage Spaces 2.0
Garage Description Double-Wide Driveway
Roof Type Composition
Private Pool No
Building
Lot Description Subdivision Lot
Faces Northeast
Story 2
Foundation Slab
Lot Size Range 0 Up To 1/4 Acre
Water Water District
Structure Type Brick,Vinyl,Wood
New Construction No
Schools
Elementary Schools Eickenroht Elementary School
Middle Schools Ricky C Bailey M S
High Schools Andy Dekaney H S
School District 48 - Spring
Others
HOA Fee Include Grounds
Senior Community No
Restrictions Deed Restrictions
Tax ID 114-836-014-0012
Ownership Full Ownership
Energy Description Ceiling Fans,Digital Program Thermostat
Acceptable Financing Cash Sale, Conventional, FHA, VA
Tax Rate 2.4264
Disclosures Sellers Disclosure
Listing Terms Cash Sale, Conventional, FHA, VA
Financing Cash Sale,Conventional,FHA,VA
Special Listing Condition Sellers Disclosure
Read Less
Want to know what your home might be worth? Contact us for a FREE valuation!

Our team is ready to help you sell your home for the highest possible price ASAP

Bought with Cima Realty





