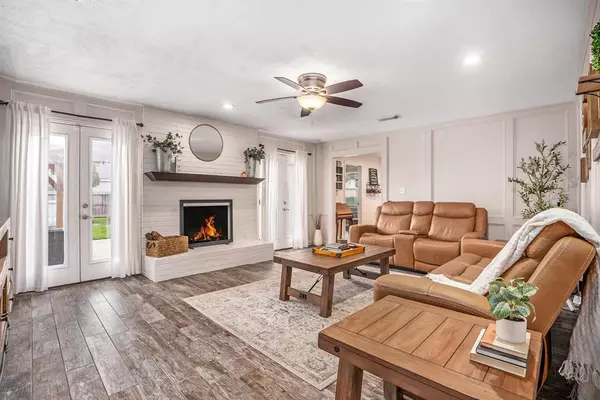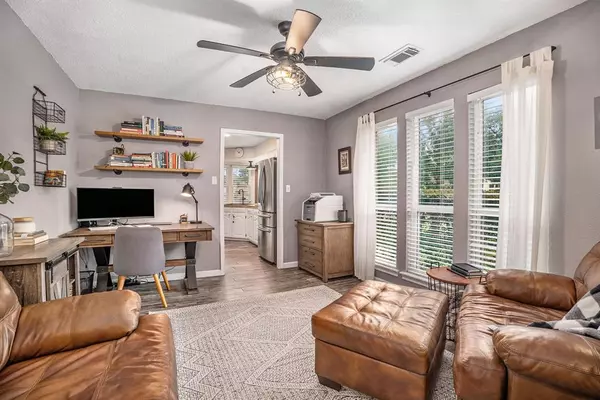$389,900
For more information regarding the value of a property, please contact us for a free consultation.
1602 W Chelsea PL El Lago, TX 77586
4 Beds
2.1 Baths
2,610 SqFt
Key Details
Property Type Single Family Home
Listing Status Sold
Purchase Type For Sale
Square Footage 2,610 sqft
Price per Sqft $149
Subdivision Taylorcrest Sec 01
MLS Listing ID 96992128
Sold Date 10/30/24
Style Traditional
Bedrooms 4
Full Baths 2
Half Baths 1
HOA Fees $8/ann
HOA Y/N 1
Year Built 1981
Annual Tax Amount $7,582
Tax Year 2023
Lot Size 9,900 Sqft
Acres 0.2273
Property Description
Gorgeous 4 bed, 2 1/2 bath updated home on a large corner lot in Taylorcrest! Featuring wood tile flooring, a generous sized kitchen with ample storage space, granite countertops, double ovens, island with built-in wine fridge, reverse osmosis water filtration system & coffee bar. Living room has beautiful wood trim detail & wood burning fireplace. Large game room with built-in bookshelves. 2 sets of French doors that lead to the backyard w/hot tub, pavilion & garden beds & room to play! Updates include floors, fresh paint, bathrooms, windows, doors, AC units, lighting, Nest thermostats, electrical panel & MORE! Home is a short walk to Taylor Lake! Community features include access to private boat ramps & fishing docks, tennis court, community park, baseball field, basketball court, pool & fitness center. Zoned for the award-winning & highly-sought after CCISD Ed White E-STEM Magnet Elementary. Low taxes! This is a MUST SEE HOME!
Location
State TX
County Harris
Area Clear Lake Area
Rooms
Bedroom Description Primary Bed - 1st Floor,Walk-In Closet
Other Rooms Gameroom Up, Utility Room in House
Master Bathroom Half Bath, Primary Bath: Double Sinks, Primary Bath: Shower Only, Secondary Bath(s): Tub/Shower Combo
Kitchen Pantry
Interior
Interior Features Formal Entry/Foyer
Heating Central Gas
Cooling Central Electric
Flooring Carpet, Tile
Fireplaces Number 1
Fireplaces Type Wood Burning Fireplace
Exterior
Exterior Feature Back Yard Fenced, Covered Patio/Deck, Side Yard, Spa/Hot Tub, Subdivision Tennis Court
Parking Features Detached Garage
Garage Spaces 2.0
Garage Description Auto Garage Door Opener, Double-Wide Driveway
Roof Type Composition
Private Pool No
Building
Lot Description Corner, Subdivision Lot
Story 2
Foundation Slab
Lot Size Range 0 Up To 1/4 Acre
Water Water District
Structure Type Brick,Wood
New Construction No
Schools
Elementary Schools Ed H White Elementary School
Middle Schools Seabrook Intermediate School
High Schools Clear Falls High School
School District 9 - Clear Creek
Others
Senior Community No
Restrictions Deed Restrictions
Tax ID 112-850-000-0001
Energy Description Attic Vents,Ceiling Fans,Digital Program Thermostat
Acceptable Financing Cash Sale, Conventional, FHA
Tax Rate 2.3714
Disclosures Sellers Disclosure
Listing Terms Cash Sale, Conventional, FHA
Financing Cash Sale,Conventional,FHA
Special Listing Condition Sellers Disclosure
Read Less
Want to know what your home might be worth? Contact us for a FREE valuation!

Our team is ready to help you sell your home for the highest possible price ASAP

Bought with Texas Home Shop Realty





