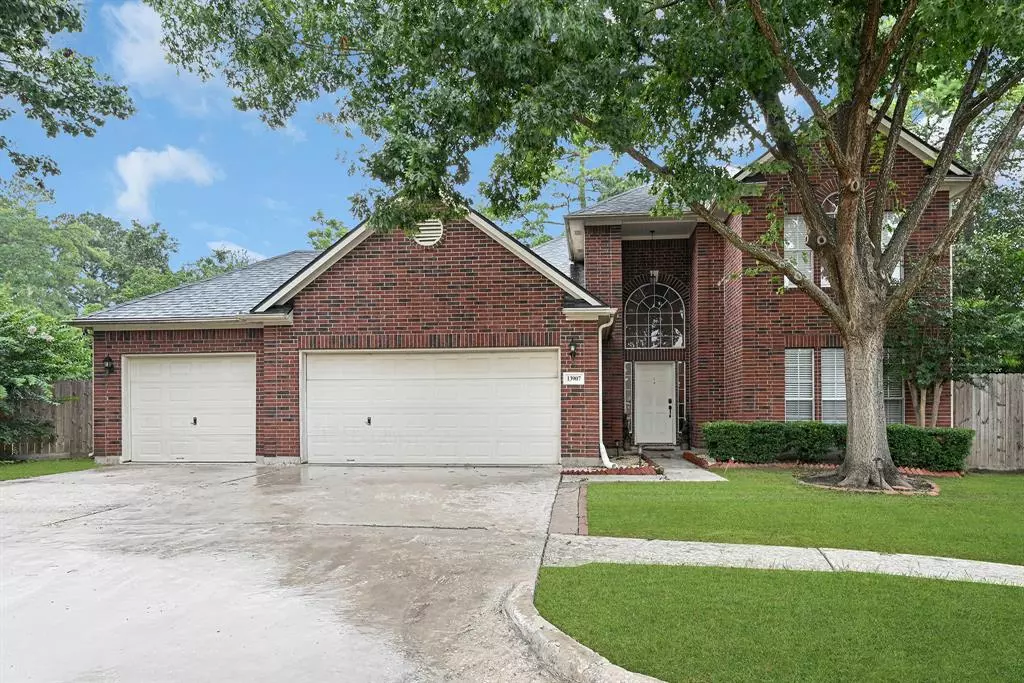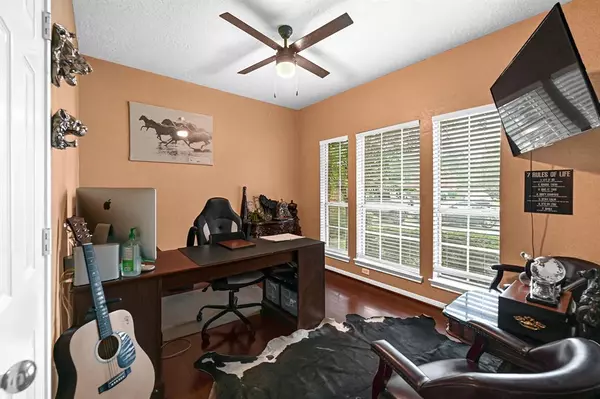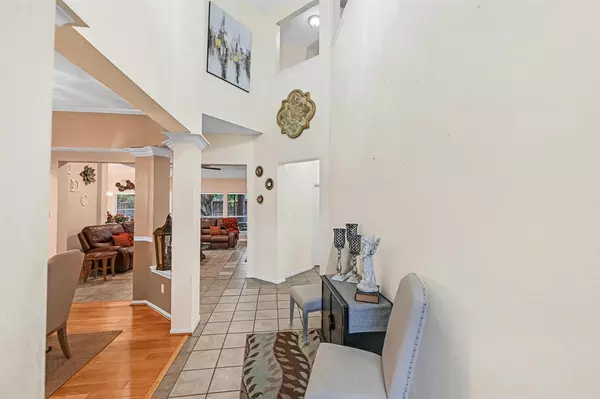$310,000
For more information regarding the value of a property, please contact us for a free consultation.
13907 Bentpath DR Houston, TX 77014
4 Beds
2.1 Baths
2,443 SqFt
Key Details
Property Type Single Family Home
Listing Status Sold
Purchase Type For Sale
Square Footage 2,443 sqft
Price per Sqft $126
Subdivision Torrey Pines Sec 03
MLS Listing ID 84281285
Sold Date 09/24/24
Style Traditional
Bedrooms 4
Full Baths 2
Half Baths 1
HOA Fees $48/ann
HOA Y/N 1
Year Built 1998
Annual Tax Amount $7,821
Tax Year 2023
Lot Size 0.288 Acres
Acres 0.2875
Property Description
MUST SEE! This beautiful home is situated in a quiet cul-de-sac and offers a spacious and well-maintained living space. It features a 3-car garage. The property boasts a huge backyard, providing ample space for outdoor activities and entertaining. You can enjoy relaxing moments on the covered patio (2022), complete with a jacuzzi for ultimate relaxation. Recessed lights in the kitchen and living room create a bright and modern feel (2022). Additionally, a new condenser (2023) unit upstairs ensures optimal comfort year-round. These are just a few of the many exceptional features this home has to offer. Make your appointment today.
Location
State TX
County Harris
Area 1960/Cypress Creek South
Rooms
Bedroom Description Primary Bed - 1st Floor,Walk-In Closet
Other Rooms Breakfast Room, Family Room, Gameroom Up, Living Area - 1st Floor, Utility Room in House
Kitchen Breakfast Bar, Pantry
Interior
Interior Features Alarm System - Leased
Heating Central Electric
Cooling Central Electric
Flooring Tile, Wood
Fireplaces Number 1
Fireplaces Type Gas Connections
Exterior
Exterior Feature Back Yard, Back Yard Fenced, Covered Patio/Deck, Fully Fenced, Spa/Hot Tub
Parking Features Attached Garage
Garage Spaces 3.0
Roof Type Composition
Street Surface Concrete
Private Pool No
Building
Lot Description Cleared, Cul-De-Sac, Subdivision Lot
Story 2
Foundation Slab
Lot Size Range 1/4 Up to 1/2 Acre
Water Water District
Structure Type Brick,Stucco,Vinyl,Wood
New Construction No
Schools
Elementary Schools Beneke Elementary School
Middle Schools Edwin M Wells Middle School
High Schools Westfield High School
School District 48 - Spring
Others
HOA Fee Include Clubhouse,Courtesy Patrol,Recreational Facilities
Senior Community No
Restrictions Deed Restrictions
Tax ID 118-918-002-0007
Ownership Full Ownership
Energy Description Ceiling Fans,Digital Program Thermostat
Acceptable Financing Cash Sale, Conventional, FHA, Investor, VA
Tax Rate 2.4559
Disclosures Mud, Sellers Disclosure
Listing Terms Cash Sale, Conventional, FHA, Investor, VA
Financing Cash Sale,Conventional,FHA,Investor,VA
Special Listing Condition Mud, Sellers Disclosure
Read Less
Want to know what your home might be worth? Contact us for a FREE valuation!

Our team is ready to help you sell your home for the highest possible price ASAP

Bought with HoustonDesignHomes.com






