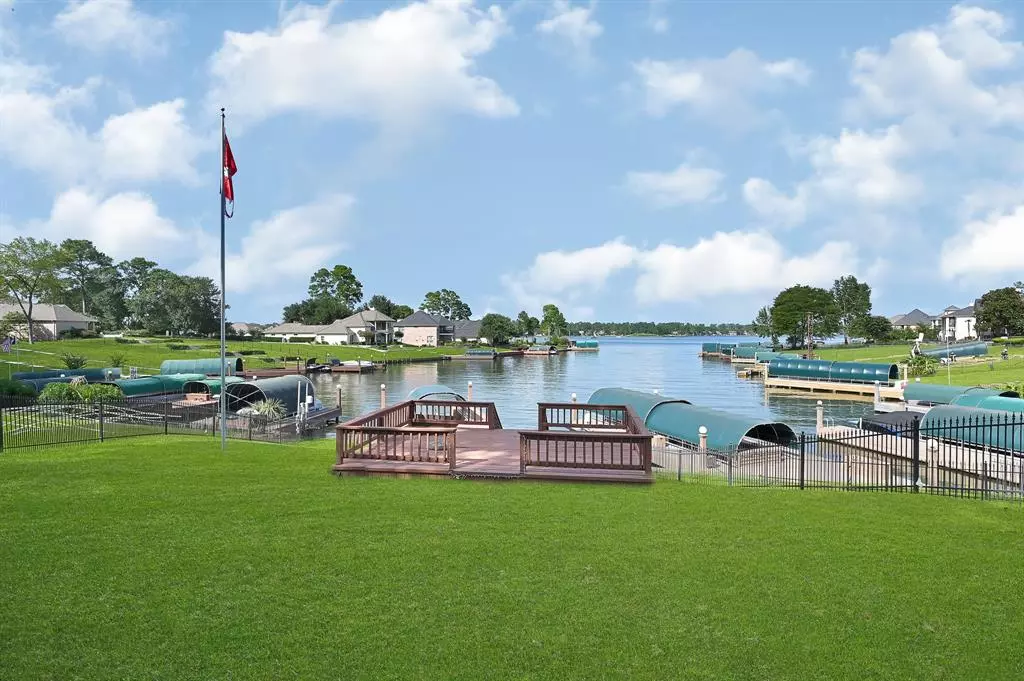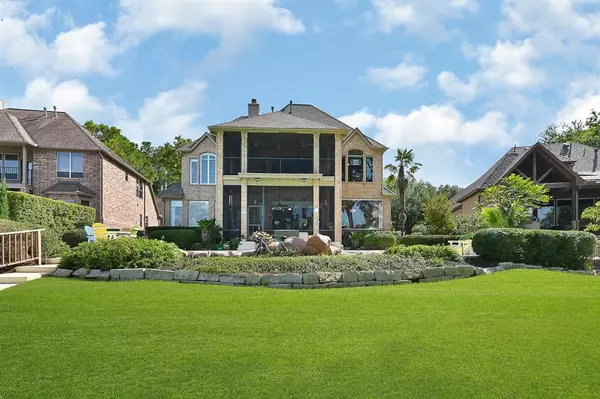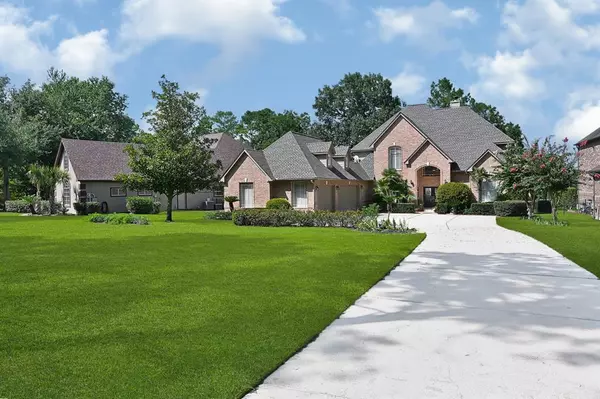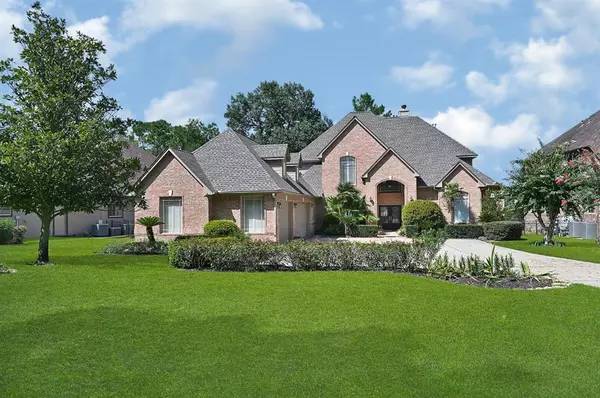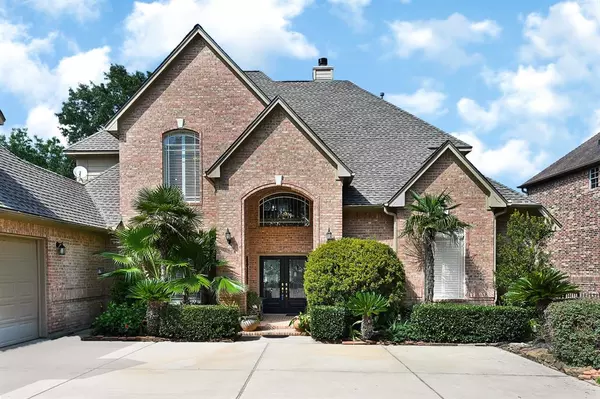$1,325,000
For more information regarding the value of a property, please contact us for a free consultation.
1006 The Cliffs BLVD Montgomery, TX 77356
4 Beds
3.1 Baths
3,992 SqFt
Key Details
Property Type Single Family Home
Listing Status Sold
Purchase Type For Sale
Square Footage 3,992 sqft
Price per Sqft $313
Subdivision Cliffs At South Shore
MLS Listing ID 6140068
Sold Date 08/29/24
Style Traditional
Bedrooms 4
Full Baths 3
Half Baths 1
HOA Fees $66/ann
HOA Y/N 1
Year Built 1997
Annual Tax Amount $19,711
Tax Year 2023
Lot Size 0.805 Acres
Acres 0.805
Property Description
Ferris Bueller said it best when he said, "Life moves pretty fast. If you don't stop and look around once in a while, you could miss it." Sitting on .805 acres and boasting 4 bedrooms and 3.5 bathrooms, this almost 4000sf house is your reprieve from that fast moving life. Slow down while enjoying the pool and spa, sit on the observation deck watching the sun rise over the lake, take your boat out to fish, or play PS5 in your in-home theater. This house has it all! BUT if you're not ready to slow all the way down, this house has plenty of room for you to invite your friends and family over to twist and shout! You can entertain a parade with plenty of countertop space and a butlers kitchen, and with the dining room, breakfast area, bar top eating, plus overflow seating areas on the screened patio and balcony, you'll be the talk of the town! Your friends and family will praise you at least nine times, but don't wait long! Someone is going to have this diamond in less than 2 weeks!
Location
State TX
County Montgomery
Area Lake Conroe Area
Rooms
Bedroom Description Primary Bed - 1st Floor,Walk-In Closet
Other Rooms Breakfast Room, Den, Formal Dining, Gameroom Up, Living Area - 1st Floor, Media, Utility Room in House
Master Bathroom Bidet, Hollywood Bath, Primary Bath: Jetted Tub, Primary Bath: Separate Shower, Primary Bath: Soaking Tub, Secondary Bath(s): Tub/Shower Combo, Vanity Area
Kitchen Breakfast Bar, Butler Pantry, Island w/o Cooktop, Kitchen open to Family Room, Pantry, Walk-in Pantry
Interior
Interior Features Refrigerator Included
Heating Central Gas
Cooling Central Electric
Flooring Carpet, Tile
Fireplaces Number 1
Fireplaces Type Gaslog Fireplace
Exterior
Exterior Feature Back Yard, Back Yard Fenced, Controlled Subdivision Access, Covered Patio/Deck, Patio/Deck, Private Driveway, Satellite Dish, Screened Porch, Spa/Hot Tub, Sprinkler System
Parking Features Attached Garage
Garage Spaces 3.0
Garage Description Additional Parking, Auto Garage Door Opener, Double-Wide Driveway
Pool In Ground
Waterfront Description Boat Lift,Lake View,Lakefront
Roof Type Composition
Street Surface Concrete
Accessibility Automatic Gate
Private Pool Yes
Building
Lot Description Subdivision Lot, Water View, Waterfront
Faces Southwest
Story 2
Foundation Slab
Lot Size Range 1/2 Up to 1 Acre
Sewer Public Sewer
Water Public Water
Structure Type Brick,Cement Board
New Construction No
Schools
Elementary Schools Stewart Creek Elementary School
Middle Schools Montgomery Junior High School
High Schools Montgomery High School
School District 37 - Montgomery
Others
HOA Fee Include Limited Access Gates
Senior Community No
Restrictions Build Line Restricted,Deed Restrictions,Restricted
Tax ID 3423-00-01900
Energy Description Ceiling Fans
Acceptable Financing Cash Sale, Conventional
Tax Rate 1.9981
Disclosures Exclusions, Reports Available, Sellers Disclosure
Listing Terms Cash Sale, Conventional
Financing Cash Sale,Conventional
Special Listing Condition Exclusions, Reports Available, Sellers Disclosure
Read Less
Want to know what your home might be worth? Contact us for a FREE valuation!

Our team is ready to help you sell your home for the highest possible price ASAP

Bought with Jason Mitchell Real Estate LLC

