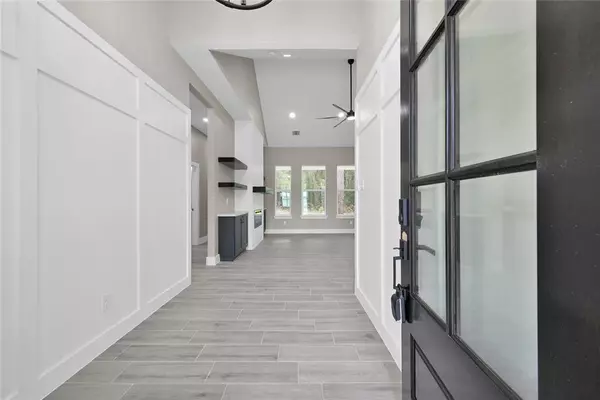$450,000
For more information regarding the value of a property, please contact us for a free consultation.
11316 Woodway Dr east Plantersville, TX 77363
4 Beds
2.1 Baths
2,144 SqFt
Key Details
Property Type Single Family Home
Listing Status Sold
Purchase Type For Sale
Square Footage 2,144 sqft
Price per Sqft $205
Subdivision Mill Creek Estates
MLS Listing ID 52294871
Sold Date 08/30/24
Style Craftsman
Bedrooms 4
Full Baths 2
Half Baths 1
Year Built 2024
Property Description
Welcome to your new home ! This newly constructed house features 4 comfortable bedrooms and 2.5 bathrooms. The open living room is perfect for family time and entertaining. The kitchen comes with modern appliances, granite countertops, an island for casual dining, and a convenient butler's pantry. The master suite includes a spacious walk-in closet, ideal for all your storage needs. Plus, there’s a two-car garage for your vehicles and extra storage. Located in a friendly community with great schools, parks, and shopping nearby, this home offers everything you need for comfortable living. Contact me today to schedule a tour and see this wonderful new home for yourself.
Location
State TX
County Grimes
Area Plantersville Area
Rooms
Bedroom Description All Bedrooms Down,Walk-In Closet
Other Rooms Kitchen/Dining Combo
Master Bathroom Primary Bath: Tub/Shower Combo, Secondary Bath(s): Tub/Shower Combo, Vanity Area
Kitchen Butler Pantry, Island w/o Cooktop, Kitchen open to Family Room, Pantry, Soft Closing Cabinets, Soft Closing Drawers, Walk-in Pantry
Interior
Interior Features Fire/Smoke Alarm, High Ceiling
Heating Central Electric
Cooling Central Electric
Flooring Tile
Fireplaces Number 1
Fireplaces Type Electric Fireplace
Exterior
Parking Features Attached Garage
Garage Spaces 2.0
Roof Type Composition
Private Pool No
Building
Lot Description Subdivision Lot
Story 1
Foundation Slab
Lot Size Range 1/2 Up to 1 Acre
Builder Name Samms construction LLC
Water Public Water
Structure Type Cement Board
New Construction Yes
Schools
Elementary Schools High Point Elementary School (Navasota)
Middle Schools Navasota Junior High
High Schools Navasota High School
School District 129 - Navasota
Others
Senior Community No
Restrictions Deed Restrictions
Tax ID 26821
Energy Description Attic Fan,Attic Vents,Ceiling Fans,Digital Program Thermostat
Acceptable Financing Cash Sale, Conventional, FHA, VA
Disclosures No Disclosures
Listing Terms Cash Sale, Conventional, FHA, VA
Financing Cash Sale,Conventional,FHA,VA
Special Listing Condition No Disclosures
Read Less
Want to know what your home might be worth? Contact us for a FREE valuation!

Our team is ready to help you sell your home for the highest possible price ASAP

Bought with Green's Premier Properties






