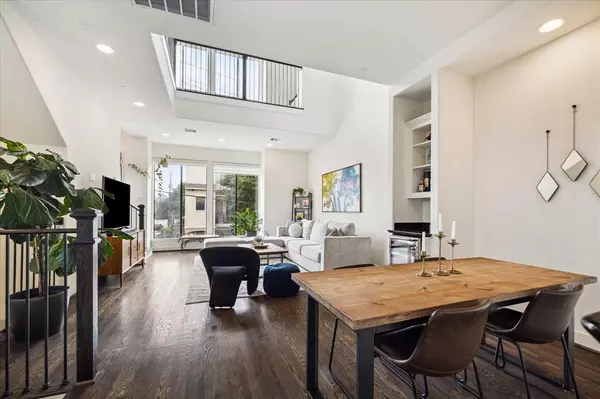$455,000
For more information regarding the value of a property, please contact us for a free consultation.
5248 Larkin ST #H Houston, TX 77007
3 Beds
3 Baths
2,030 SqFt
Key Details
Property Type Townhouse
Sub Type Townhouse
Listing Status Sold
Purchase Type For Sale
Square Footage 2,030 sqft
Price per Sqft $224
Subdivision Larkin Landing
MLS Listing ID 85347797
Sold Date 08/02/24
Style Traditional
Bedrooms 3
Full Baths 3
Year Built 2010
Annual Tax Amount $7,757
Tax Year 2023
Lot Size 1,651 Sqft
Property Description
Experience the pinnacle of urban luxury with this stunning corner unit townhome in the gated community of Larkin Landing. This 3-bedroom, 3-bathroom residence features exquisite wood flooring, elegant wrought iron spindles, and an open living room with a soaring 2-story ceiling. The home is designed for entertaining, with a dry bar equipped with a wine rack and cooler, a wet bar with a wine cooler on the third-floor landing, a dedicated study, and a private balcony. The gourmet kitchen is a chef's delight, showcasing granite countertops, a tile backsplash, a gas range, and a breakfast bar. Retreat to the private master suite, where you can unwind in a space that includes a tray ceiling, a walk-in closet, dual vanities, a soaking tub, and a separate shower. Ideally located near the Houston Heights, Washington Corridor, River Oaks, and Downtown Houston, this property offers access to premier shopping, dining, and entertainment. This is the home you've been dreaming of.
Location
State TX
County Harris
Area Cottage Grove
Rooms
Bedroom Description 1 Bedroom Down - Not Primary BR,En-Suite Bath,Primary Bed - 3rd Floor,Walk-In Closet
Other Rooms 1 Living Area, Breakfast Room, Home Office/Study, Living Area - 2nd Floor, Utility Room in House
Master Bathroom Primary Bath: Double Sinks, Primary Bath: Separate Shower, Vanity Area
Den/Bedroom Plus 3
Kitchen Breakfast Bar, Kitchen open to Family Room, Under Cabinet Lighting
Interior
Interior Features Dry Bar, Fire/Smoke Alarm, High Ceiling, Prewired for Alarm System, Refrigerator Included, Wet Bar, Window Coverings
Heating Central Gas
Cooling Central Electric
Flooring Laminate, Wood
Appliance Electric Dryer Connection, Gas Dryer Connections, Refrigerator
Dryer Utilities 1
Laundry Utility Rm in House
Exterior
Exterior Feature Balcony, Controlled Access, Exterior Gas Connection, Fenced, Front Yard, Side Yard, Sprinkler System
Parking Features Attached Garage
Garage Spaces 2.0
View East
Roof Type Composition
Street Surface Concrete,Dirt,Gutters
Accessibility Automatic Gate
Private Pool No
Building
Faces West
Story 3
Unit Location Cleared
Entry Level Levels 1, 2 and 3
Foundation Slab
Sewer Public Sewer
Water Public Water
Structure Type Stucco
New Construction No
Schools
Elementary Schools Love Elementary School
Middle Schools Hogg Middle School (Houston)
High Schools Waltrip High School
School District 27 - Houston
Others
Pets Allowed With Restrictions
Senior Community No
Tax ID 123-860-001-0001
Ownership Full Ownership
Energy Description Ceiling Fans,Digital Program Thermostat,Energy Star Appliances,Energy Star/CFL/LED Lights,High-Efficiency HVAC,HVAC>13 SEER,Insulated/Low-E windows,Insulation - Blown Fiberglass
Acceptable Financing Cash Sale, Conventional, FHA
Tax Rate 2.0148
Disclosures Corporate Listing, Sellers Disclosure
Listing Terms Cash Sale, Conventional, FHA
Financing Cash Sale,Conventional,FHA
Special Listing Condition Corporate Listing, Sellers Disclosure
Pets Allowed With Restrictions
Read Less
Want to know what your home might be worth? Contact us for a FREE valuation!

Our team is ready to help you sell your home for the highest possible price ASAP

Bought with CB&A, Realtors-Katy





