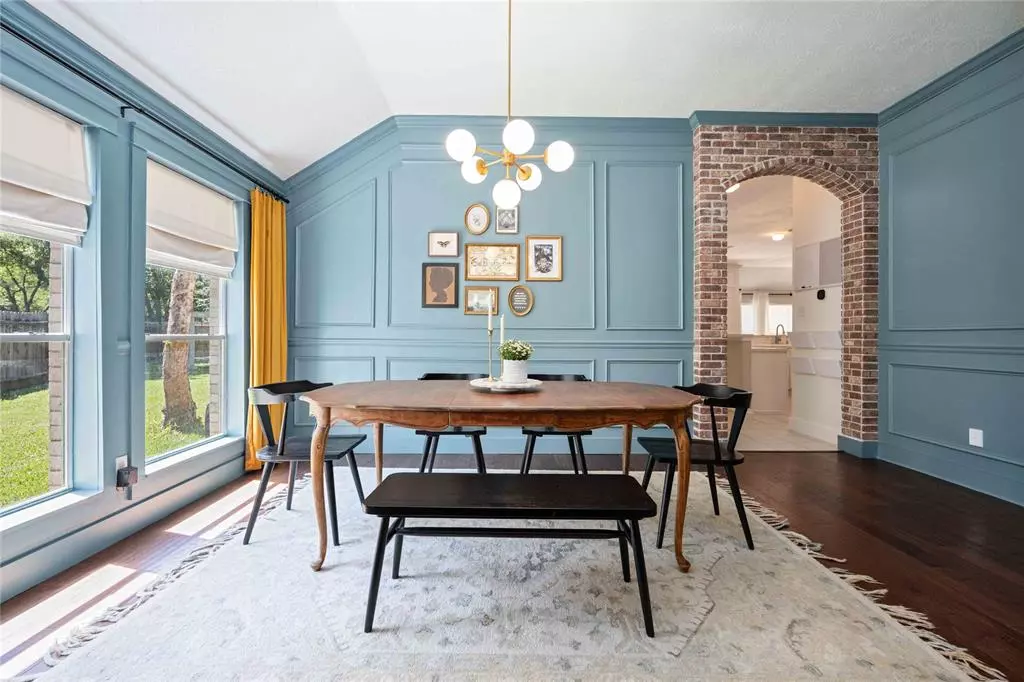$344,900
For more information regarding the value of a property, please contact us for a free consultation.
1730 Red Oak TER Houston, TX 77339
4 Beds
2 Baths
2,175 SqFt
Key Details
Property Type Single Family Home
Listing Status Sold
Purchase Type For Sale
Square Footage 2,175 sqft
Price per Sqft $147
Subdivision Kingwood Place Village
MLS Listing ID 10631347
Sold Date 06/27/24
Style Traditional
Bedrooms 4
Full Baths 2
HOA Fees $50/ann
HOA Y/N 1
Year Built 1997
Annual Tax Amount $6,487
Tax Year 2023
Lot Size 7,945 Sqft
Acres 0.1824
Property Description
Step into this enchanting single-story, 4-bedroom home that radiates a unique charm with its handcrafted touches evident throughout its layout. Upon entering you are welcomed by a cozy living area adorned with built-in shelves and work desk, perfect for both relaxation and productivity. Adjacent to this, the dining room dazzles with elegant colors and a striking brick archway that leads to the heart of the home. The kitchen, centrally located, boasts an open design that flows effortlessly into the family room, where a warm gas log fireplace invites memorable family gatherings. Throughout the residence, extensive built-in shelving in both the closets and foyer enhances the home’s storage solutions and aesthetic appeal, reflecting meticulous craftsmanship. Nestled on an oversized lot, this home is shaded by beautiful trees, offering a serene and private outdoor space. This property is not just a house, but a crafted sanctuary designed to offer comfort and style in every corner.
Location
State TX
County Harris
Area Kingwood West
Rooms
Bedroom Description Walk-In Closet
Other Rooms Breakfast Room, Family Room, Formal Dining, Living/Dining Combo, Utility Room in House
Master Bathroom Primary Bath: Double Sinks, Primary Bath: Jetted Tub, Primary Bath: Separate Shower, Secondary Bath(s): Double Sinks
Kitchen Island w/o Cooktop, Kitchen open to Family Room, Pantry
Interior
Interior Features Fire/Smoke Alarm, Water Softener - Owned
Heating Central Gas
Cooling Central Electric
Flooring Carpet, Engineered Wood, Tile
Fireplaces Number 1
Fireplaces Type Gas Connections, Gaslog Fireplace
Exterior
Exterior Feature Back Yard Fenced, Covered Patio/Deck, Patio/Deck, Side Yard, Storage Shed
Parking Features Attached Garage
Garage Spaces 2.0
Roof Type Composition
Private Pool No
Building
Lot Description Subdivision Lot
Story 1
Foundation Slab
Lot Size Range 0 Up To 1/4 Acre
Sewer Public Sewer
Water Public Water
Structure Type Brick,Cement Board
New Construction No
Schools
Elementary Schools Foster Elementary School (Humble)
Middle Schools Kingwood Middle School
High Schools Kingwood Park High School
School District 29 - Humble
Others
Senior Community No
Restrictions Deed Restrictions
Tax ID 117-956-002-0013
Ownership Full Ownership
Energy Description Ceiling Fans,Digital Program Thermostat,Insulation - Batt,Insulation - Other
Acceptable Financing Cash Sale, Conventional, FHA, VA
Tax Rate 2.2694
Disclosures Sellers Disclosure
Listing Terms Cash Sale, Conventional, FHA, VA
Financing Cash Sale,Conventional,FHA,VA
Special Listing Condition Sellers Disclosure
Read Less
Want to know what your home might be worth? Contact us for a FREE valuation!

Our team is ready to help you sell your home for the highest possible price ASAP

Bought with JLA Realty






