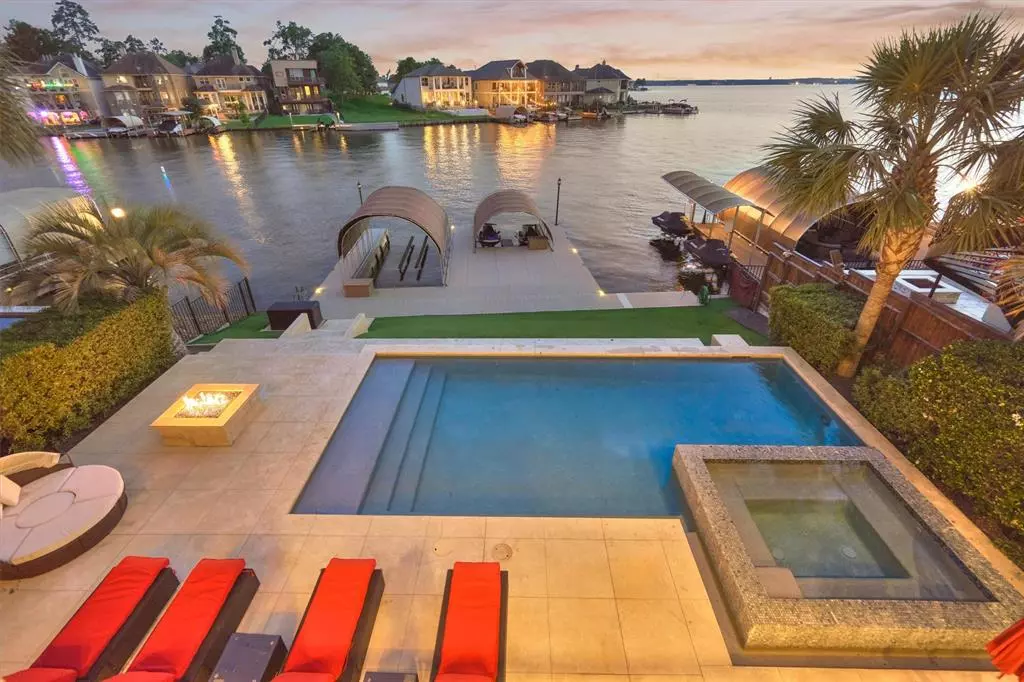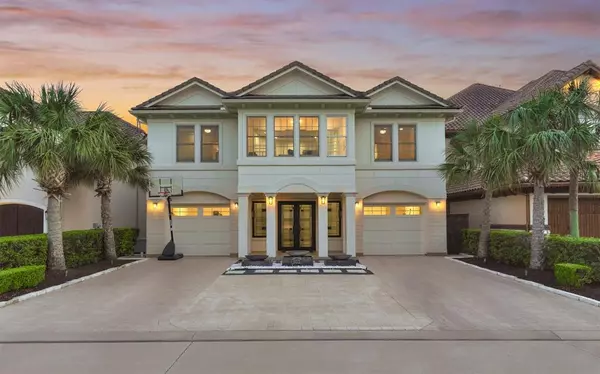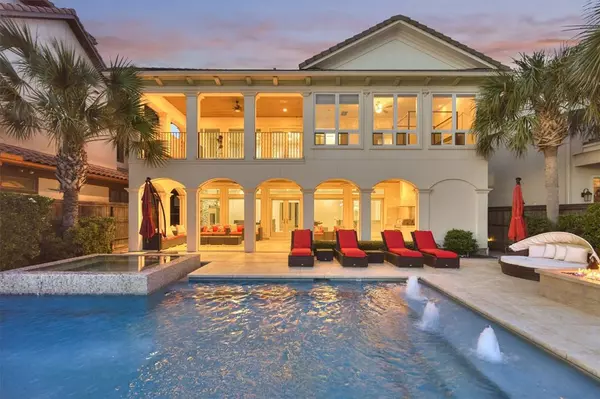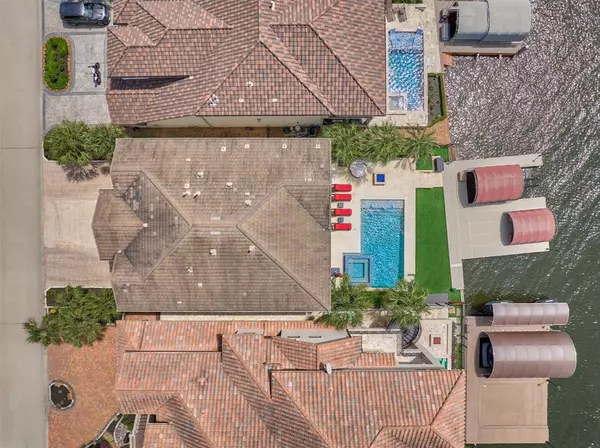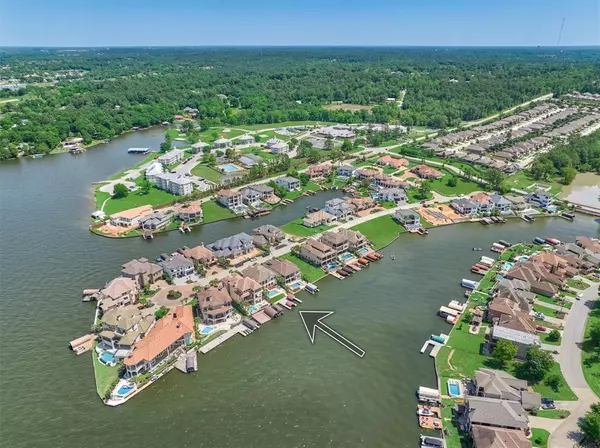$1,350,000
For more information regarding the value of a property, please contact us for a free consultation.
12371 Tramonto DR Conroe, TX 77304
3 Beds
4.1 Baths
3,580 SqFt
Key Details
Property Type Single Family Home
Listing Status Sold
Purchase Type For Sale
Square Footage 3,580 sqft
Price per Sqft $356
Subdivision Bella Vita
MLS Listing ID 88345546
Sold Date 06/28/24
Style Contemporary/Modern,Traditional
Bedrooms 3
Full Baths 4
Half Baths 1
HOA Fees $150/ann
HOA Y/N 1
Year Built 2009
Annual Tax Amount $21,826
Tax Year 2023
Lot Size 6,825 Sqft
Acres 0.1567
Property Description
Enjoy Lake Conroe in style in this contemporary 3 bedroom, 4.5 bath home! The resort-style back yard offers a sparkling chlorine pool & spa, covered patio, decking space for sunbathing and lounging, gas fire pit, outdoor kitchen, boat lift, jet ski lifts and cabana bath w/shower and full size washer & dryer! Boat dock recently upgraded with low maintenance Titan marine decking. Modern finishes, huge center island in kitchen and 6 burner Wolf cook top. Hunter Douglas remote blinds and custom wood shutters, spacious closets and ensuite baths for each bedroom, extra storage in garage and t/o home. Full-home generator, water softener, and sprinkler system. Private, gated entry is just minutes away from I-45, restaurants and shopping.
Location
State TX
County Montgomery
Area Lake Conroe Area
Rooms
Bedroom Description All Bedrooms Up,Primary Bed - 2nd Floor,Split Plan,Walk-In Closet
Other Rooms Family Room, Gameroom Up, Home Office/Study, Living Area - 1st Floor, Living Area - 2nd Floor, Utility Room in House
Master Bathroom Half Bath, Primary Bath: Double Sinks, Primary Bath: Separate Shower, Secondary Bath(s): Tub/Shower Combo
Den/Bedroom Plus 3
Kitchen Island w/o Cooktop, Kitchen open to Family Room, Pantry, Walk-in Pantry
Interior
Interior Features Balcony, Fire/Smoke Alarm, Formal Entry/Foyer, High Ceiling, Refrigerator Included, Water Softener - Owned, Window Coverings
Heating Central Electric
Cooling Central Electric
Flooring Carpet, Stone, Tile
Fireplaces Number 2
Fireplaces Type Gaslog Fireplace
Exterior
Exterior Feature Artificial Turf, Back Green Space, Balcony, Controlled Subdivision Access, Covered Patio/Deck, Outdoor Kitchen, Patio/Deck, Porch, Spa/Hot Tub, Sprinkler System
Parking Features Attached Garage
Garage Spaces 2.0
Garage Description Auto Garage Door Opener
Pool Gunite, Heated
Waterfront Description Boat Lift,Boat Slip,Bulkhead,Lake View,Lakefront
Roof Type Tile
Street Surface Concrete,Curbs,Gutters
Private Pool Yes
Building
Lot Description Water View, Waterfront
Story 2
Foundation Slab
Lot Size Range 0 Up To 1/4 Acre
Sewer Public Sewer
Water Public Water
Structure Type Stucco,Synthetic Stucco
New Construction No
Schools
Elementary Schools Lagway Elementary School
Middle Schools Robert P. Brabham Middle School
High Schools Willis High School
School District 56 - Willis
Others
HOA Fee Include Limited Access Gates
Senior Community No
Restrictions Deed Restrictions
Tax ID 2569-00-03400
Energy Description Ceiling Fans,Digital Program Thermostat
Acceptable Financing Cash Sale, Conventional, VA
Tax Rate 1.9544
Disclosures Sellers Disclosure
Listing Terms Cash Sale, Conventional, VA
Financing Cash Sale,Conventional,VA
Special Listing Condition Sellers Disclosure
Read Less
Want to know what your home might be worth? Contact us for a FREE valuation!

Our team is ready to help you sell your home for the highest possible price ASAP

Bought with Icon Real Estate


