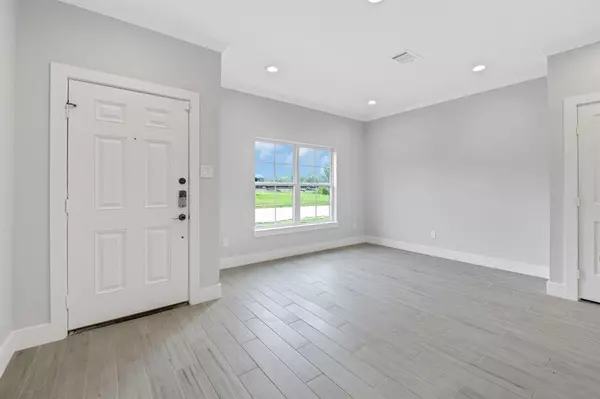$339,000
For more information regarding the value of a property, please contact us for a free consultation.
3614 A Sumpter ST #A Houston, TX 77020
3 Beds
2.1 Baths
2,018 SqFt
Key Details
Property Type Single Family Home
Listing Status Sold
Purchase Type For Sale
Square Footage 2,018 sqft
Price per Sqft $170
Subdivision Chapmans
MLS Listing ID 90235114
Sold Date 05/31/24
Style Contemporary/Modern,Mediterranean,Other Style,Spanish,Traditional
Bedrooms 3
Full Baths 2
Half Baths 1
Year Built 2023
Annual Tax Amount $776
Tax Year 2022
Lot Size 1,966 Sqft
Acres 0.0451
Property Description
Back on market !! Buyer's loan fell thru!! ***NEW CONSTRUCTION!!!***
Beautifully constructed homes with high-end finishes - Gorgeous exteriors featuring Batten Board siding, ring cameras & doorbells, my-Q garage openers. Spacious 3.5 bedrooms - 2.5 baths modern farmhouse-styled homes curated with a combination of careful construction, luxe finishes, and exceptional attention to detail!
The interior is expertly designed with quartz countertops, luxury tile flooring, and smart home technology(ring doorbell, keyless entry, Bluetooth enabled, digital thermostat, soft close cabinets. The frig, dishwasher, stove, microwave, and alarm are all included. Talk about location.. This home is nestled inside the inner loop, minutes to Downtown Houston, and the new East River Project making it the perfect place for your forever home or an investment property! Owner/Builder is a licensed Broker in the State of Texas.
Price to sell. !!!
Location
State TX
County Harris
Area Denver Harbor
Rooms
Bedroom Description All Bedrooms Up,En-Suite Bath,Sitting Area,Walk-In Closet
Other Rooms 1 Living Area, Breakfast Room, Den, Family Room, Formal Dining, Guest Suite, Living Area - 1st Floor
Master Bathroom Half Bath, Primary Bath: Double Sinks, Primary Bath: Separate Shower, Primary Bath: Shower Only, Secondary Bath(s): Tub/Shower Combo
Den/Bedroom Plus 3
Kitchen Breakfast Bar, Island w/o Cooktop, Kitchen open to Family Room, Pantry, Soft Closing Cabinets, Soft Closing Drawers
Interior
Interior Features Alarm System - Leased, Crown Molding, High Ceiling, Refrigerator Included, Wired for Sound
Heating Central Electric, Central Gas, Zoned
Cooling Central Electric, Central Gas, Zoned
Flooring Carpet, Tile, Wood
Exterior
Exterior Feature Back Yard Fenced, Fully Fenced, Partially Fenced, Private Driveway, Side Yard
Parking Features Attached Garage
Garage Spaces 1.0
Garage Description Additional Parking
Roof Type Composition
Street Surface Concrete,Gutters
Private Pool No
Building
Lot Description Cleared, Corner, Subdivision Lot
Faces North
Story 2
Foundation Slab
Lot Size Range 0 Up To 1/4 Acre
Builder Name Renowned Properties
Sewer Public Sewer
Water Public Water
Structure Type Vinyl,Wood
New Construction Yes
Schools
Elementary Schools Atherton Elementary School (Houston)
Middle Schools Fleming Middle School
High Schools Wheatley High School
School District 27 - Houston
Others
Senior Community No
Restrictions No Restrictions
Tax ID 142-019-001-0006
Ownership Full Ownership
Energy Description Attic Vents,Ceiling Fans,Digital Program Thermostat,Energy Star Appliances,High-Efficiency HVAC,Insulation - Batt,Insulation - Blown Fiberglass
Acceptable Financing Cash Sale, Conventional, FHA, Investor, Texas Veterans Land Board, USDA Loan, VA
Tax Rate 2.3307
Disclosures No Disclosures, Other Disclosures, Owner/Agent
Listing Terms Cash Sale, Conventional, FHA, Investor, Texas Veterans Land Board, USDA Loan, VA
Financing Cash Sale,Conventional,FHA,Investor,Texas Veterans Land Board,USDA Loan,VA
Special Listing Condition No Disclosures, Other Disclosures, Owner/Agent
Read Less
Want to know what your home might be worth? Contact us for a FREE valuation!

Our team is ready to help you sell your home for the highest possible price ASAP

Bought with Renowned Properties






