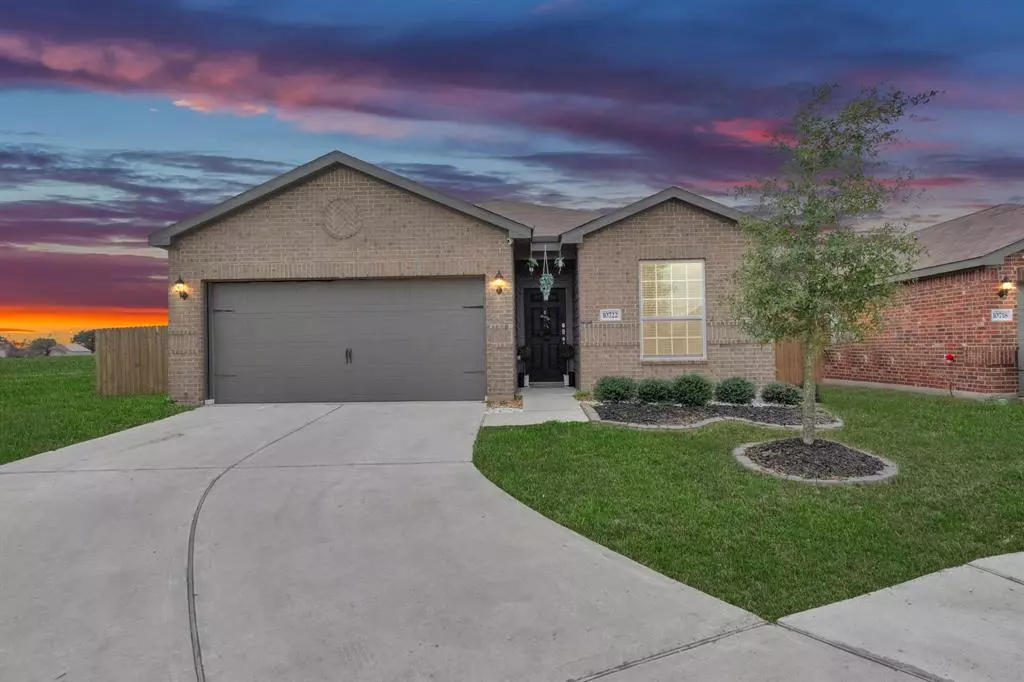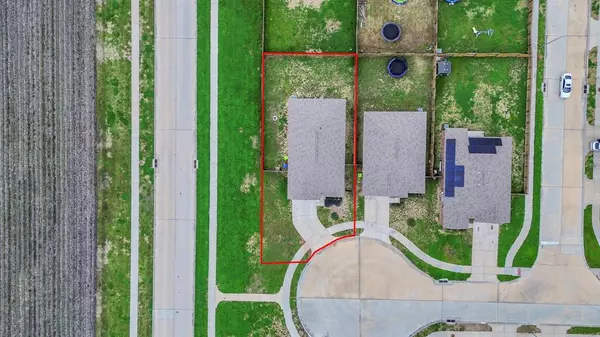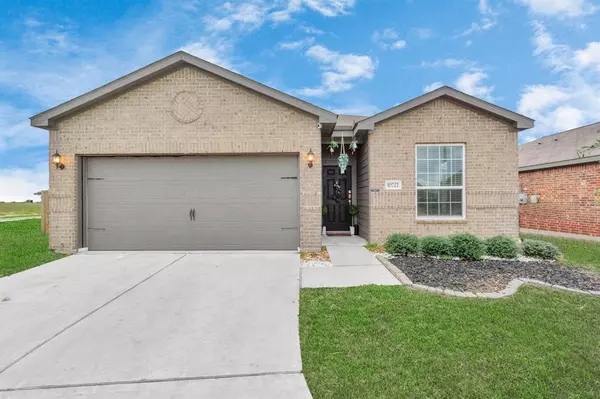$280,000
For more information regarding the value of a property, please contact us for a free consultation.
10722 Milo CT Richmond, TX 77469
3 Beds
2 Baths
1,570 SqFt
Key Details
Property Type Single Family Home
Listing Status Sold
Purchase Type For Sale
Square Footage 1,570 sqft
Price per Sqft $178
Subdivision Vacek Country Meadows
MLS Listing ID 98698760
Sold Date 05/22/24
Style Other Style
Bedrooms 3
Full Baths 2
HOA Fees $30/ann
Year Built 2020
Property Description
Designed with entertaining in mind, open floor plan with plenty of room to gather family and friends, both indoors and outdoors. The private dining room is large enough for a table for six plus a buffet cabinet, and provides direct access into the chef-ready kitchen equipped with abundant cabinet storage, granite counters, and a full suite of Whirlpool appliances. A long breakfast bar that easily accommodates six barstools overlooks the spacious family room. Owners will enjoy relaxing evenings in the private backyard on the extended covered back patio. Additional features include a programmable thermostat, undermount kitchen sink with extra deep basin, double-pane. Low-E vinyl windows, a finished garage and WIFI-enabled garage door opener.
Location
State TX
County Fort Bend
Rooms
Bedroom Description All Bedrooms Down
Other Rooms Family Room, Kitchen/Dining Combo
Kitchen Breakfast Bar
Interior
Interior Features Dryer Included, Refrigerator Included, Washer Included
Heating Central Electric
Cooling Central Electric
Flooring Carpet, Laminate
Exterior
Parking Features Attached Garage
Garage Spaces 2.0
Roof Type Composition
Private Pool No
Building
Lot Description Other
Story 1
Foundation Slab
Lot Size Range 0 Up To 1/4 Acre
Sewer Public Sewer
Water Public Water
Structure Type Unknown
New Construction No
Schools
Elementary Schools Needville Elementary School
Middle Schools Needville Junior High School
High Schools Needville High School
School District 38 - Needville
Others
Senior Community No
Restrictions Unknown
Tax ID 8453-01-001-0400-906
Ownership Full Ownership
Acceptable Financing Cash Sale, Conventional, FHA, VA
Disclosures Other Disclosures
Listing Terms Cash Sale, Conventional, FHA, VA
Financing Cash Sale,Conventional,FHA,VA
Special Listing Condition Other Disclosures
Read Less
Want to know what your home might be worth? Contact us for a FREE valuation!

Our team is ready to help you sell your home for the highest possible price ASAP

Bought with RE/MAX Opportunities





