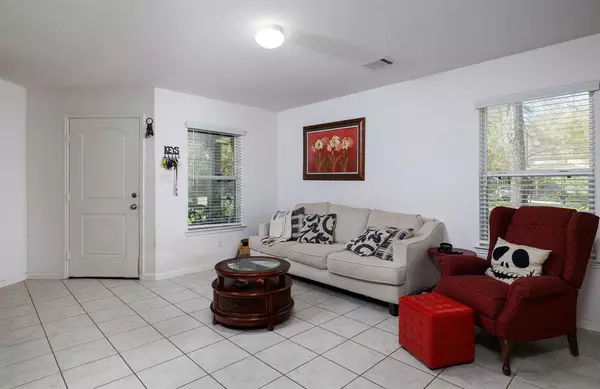$219,995
For more information regarding the value of a property, please contact us for a free consultation.
15480 Coaltown RD Willis, TX 77378
3 Beds
2.1 Baths
1,568 SqFt
Key Details
Property Type Single Family Home
Listing Status Sold
Purchase Type For Sale
Square Footage 1,568 sqft
Price per Sqft $140
Subdivision Arrowhead Lakes 02
MLS Listing ID 51498458
Sold Date 05/24/24
Style Traditional
Bedrooms 3
Full Baths 2
Half Baths 1
HOA Fees $10/ann
HOA Y/N 1
Year Built 2020
Annual Tax Amount $3,620
Tax Year 2023
Lot Size 7,119 Sqft
Acres 0.1634
Property Description
Welcome home to this charming 2 story, 3-bedroom, 2.5-bath located in Arrowhead Lakes! This home offers the perfect blend of comfort and functionality. As you step inside, you're greeted by a warm and welcoming ambiance, with ample natural light streaming through the windows. The main floor features an open concept and a well-appointed kitchen, complete with plenty of counter space for all your cooking needs. The living room is generously sized, providing a comfortable space to relax and unwind. The primary suite with a large walk-in closet is also downstairs for your privacy. Upstairs, you'll find the spacious gameroom and two additional bedrooms that offer plenty of room for family members or guests, while a shared full bathroom ensures convenience for all. The backyard is huge and offers lots of space for outdoor grilling for your family and friend gatherings. The property is minutes from I-45, shopping and more!! Don't miss out on the opportunity to make it yours!
Location
State TX
County Montgomery
Area Willis Area
Rooms
Bedroom Description All Bedrooms Up,Primary Bed - 1st Floor,Walk-In Closet
Other Rooms Family Room, Gameroom Up, Utility Room in House
Master Bathroom Half Bath, Primary Bath: Tub/Shower Combo, Secondary Bath(s): Tub/Shower Combo
Den/Bedroom Plus 3
Kitchen Kitchen open to Family Room, Pantry
Interior
Interior Features Fire/Smoke Alarm
Heating Central Electric
Cooling Central Electric
Flooring Carpet, Tile
Exterior
Exterior Feature Back Yard Fenced, Porch
Parking Features Attached Garage
Garage Spaces 2.0
Roof Type Composition
Private Pool No
Building
Lot Description Corner
Story 2
Foundation Slab
Lot Size Range 0 Up To 1/4 Acre
Builder Name ASGi Homes
Sewer Other Water/Sewer
Water Aerobic, Other Water/Sewer
Structure Type Brick,Cement Board
New Construction No
Schools
Elementary Schools Parmley Elementary School
Middle Schools Lynn Lucas Middle School
High Schools Willis High School
School District 56 - Willis
Others
Senior Community No
Restrictions Deed Restrictions
Tax ID 2160-02-04400
Energy Description Ceiling Fans
Acceptable Financing Cash Sale, Conventional, FHA, VA
Tax Rate 1.6258
Disclosures Other Disclosures, Sellers Disclosure
Listing Terms Cash Sale, Conventional, FHA, VA
Financing Cash Sale,Conventional,FHA,VA
Special Listing Condition Other Disclosures, Sellers Disclosure
Read Less
Want to know what your home might be worth? Contact us for a FREE valuation!

Our team is ready to help you sell your home for the highest possible price ASAP

Bought with Red Door Realty & Associates






