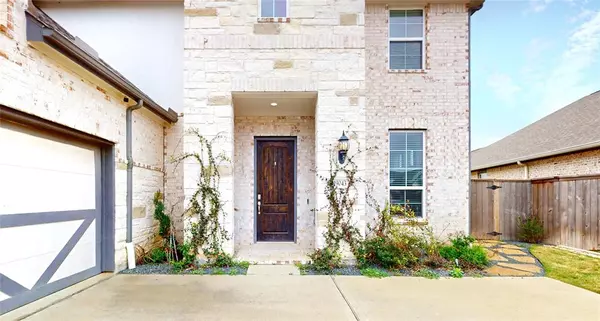$625,500
For more information regarding the value of a property, please contact us for a free consultation.
19043 Blossoming Buttercup DR Tomball, TX 77377
4 Beds
3.1 Baths
3,096 SqFt
Key Details
Property Type Single Family Home
Listing Status Sold
Purchase Type For Sale
Square Footage 3,096 sqft
Price per Sqft $198
Subdivision Rosehill Reserve
MLS Listing ID 48561158
Sold Date 05/17/24
Style Traditional
Bedrooms 4
Full Baths 3
Half Baths 1
HOA Fees $75/ann
HOA Y/N 1
Year Built 2021
Annual Tax Amount $15,007
Tax Year 2023
Lot Size 9,769 Sqft
Acres 0.2243
Property Description
Indulge in the epitome of luxury living within this meticulously crafted masterpiece. From the fully paid-off solar panels to the extended garage pad, every detail exudes sophistication and practicality. Admire the stone elevation and step inside to discover 8-foot doors, below-stairs storage, and an epoxy garage floor. Experience convenience with a mudroom boasting built-ins, while the gourmet kitchen features 42-inch cabinets, subway tile backsplash, and granite counters.
Unwind in the master suite's separate tub and shower, complemented by built-in closets for ultimate organization. Entertain effortlessly in the outdoor oasis, complete with an infinity-edge custom spa, a meticulously designed pool, and a Tesla Powerwall with a car charging station. With upgraded features like an outdoor kitchen and tile back patio, this home offers an unparalleled blend of luxury and functionality, promising a lifestyle of opulence and comfort beyond compare. Welcome to your dream retreat.
Location
State TX
County Harris
Area Tomball Southwest
Rooms
Bedroom Description En-Suite Bath,Primary Bed - 1st Floor,Split Plan,Walk-In Closet
Other Rooms Breakfast Room, Family Room, Gameroom Up, Home Office/Study, Kitchen/Dining Combo, Living Area - 1st Floor, Utility Room in House
Master Bathroom Half Bath, Primary Bath: Double Sinks, Primary Bath: Separate Shower
Kitchen Breakfast Bar, Island w/o Cooktop, Kitchen open to Family Room, Walk-in Pantry
Interior
Interior Features Formal Entry/Foyer, High Ceiling
Heating Central Gas
Cooling Central Electric
Flooring Carpet, Tile, Vinyl Plank
Exterior
Exterior Feature Spa/Hot Tub
Parking Features Attached Garage
Garage Spaces 2.0
Garage Description Auto Garage Door Opener
Pool In Ground
Roof Type Composition
Private Pool Yes
Building
Lot Description Subdivision Lot
Story 2
Foundation Slab
Lot Size Range 0 Up To 1/4 Acre
Builder Name Gehan Homes
Water Water District
Structure Type Brick,Wood
New Construction No
Schools
Elementary Schools Grand Oaks Elementary School
Middle Schools Grand Lakes Junior High School
High Schools Tomball High School
School District 53 - Tomball
Others
Senior Community No
Restrictions Deed Restrictions
Tax ID 140-696-001-0033
Ownership Full Ownership
Energy Description Attic Vents,Ceiling Fans,Digital Program Thermostat,Energy Star Appliances,Energy Star/CFL/LED Lights,HVAC>13 SEER,Insulated/Low-E windows,Insulation - Blown Fiberglass,Radiant Attic Barrier,Solar Panel - Owned
Tax Rate 3.0571
Disclosures Mud, Sellers Disclosure
Green/Energy Cert Home Energy Rating/HERS
Special Listing Condition Mud, Sellers Disclosure
Read Less
Want to know what your home might be worth? Contact us for a FREE valuation!

Our team is ready to help you sell your home for the highest possible price ASAP

Bought with RE/MAX Partners





