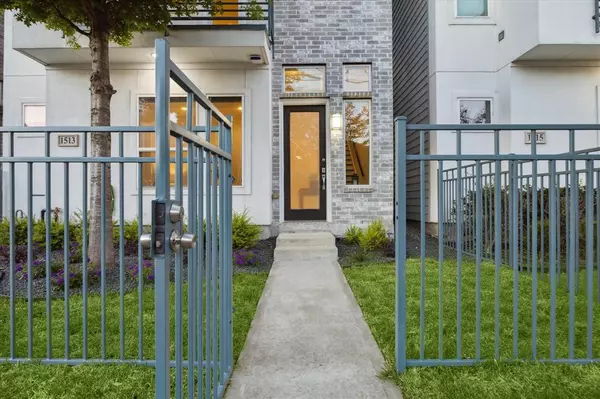$510,000
For more information regarding the value of a property, please contact us for a free consultation.
1513 Elgin ST Houston, TX 77004
3 Beds
3.1 Baths
2,115 SqFt
Key Details
Property Type Townhouse
Sub Type Townhouse
Listing Status Sold
Purchase Type For Sale
Square Footage 2,115 sqft
Price per Sqft $241
Subdivision Elgin Lndg
MLS Listing ID 87409238
Sold Date 05/15/24
Style Contemporary/Modern
Bedrooms 3
Full Baths 3
Half Baths 1
Year Built 2015
Annual Tax Amount $9,083
Tax Year 2023
Lot Size 1,813 Sqft
Property Description
Experience the best of urban living in this stylish Midtown sanctuary! This 3 story residence boasts a lush gated front yard, a prime location, and a stunning rooftop with captivating skyline views offering a tranquil retreat. The open-concept living area features a balcony, perfect for enjoying morning coffee or evening cocktails with friends. The gourmet kitchen has high-end appliances including a wine fridge, sleek cabinetry, and a generous island with seating. The spacious primary has plenty of natural light and features an ensuite with dual sinks. A cozy office is convenient for those who work from home. You can hop on the light rail to access the Downtown, the medical center, the Theatre District, and Houston's renowned museums. Located in the vibrant Midtown, you'll be near many restaurants, bars, and shops to explore. With easy access to 45 & 59, the city is at your fingertips!
Location
State TX
County Harris
Area Midtown - Houston
Rooms
Bedroom Description Primary Bed - 3rd Floor,Walk-In Closet
Other Rooms Kitchen/Dining Combo, Living Area - 2nd Floor
Master Bathroom Primary Bath: Double Sinks, Primary Bath: Separate Shower
Interior
Heating Central Gas
Cooling Central Electric
Appliance Electric Dryer Connection, Full Size, Gas Dryer Connections, Refrigerator, Washer Included
Dryer Utilities 1
Exterior
Parking Features Attached Garage
Garage Spaces 2.0
View North
Roof Type Composition
Private Pool No
Building
Faces South
Story 4
Entry Level All Levels
Foundation Slab
Sewer Public Sewer
Water Public Water
Structure Type Brick,Stucco
New Construction No
Schools
Elementary Schools Gregory-Lincoln Elementary School
Middle Schools Gregory-Lincoln Middle School
High Schools Lamar High School (Houston)
School District 27 - Houston
Others
Senior Community No
Tax ID 135-527-001-0006
Tax Rate 2.1329
Disclosures Sellers Disclosure
Special Listing Condition Sellers Disclosure
Read Less
Want to know what your home might be worth? Contact us for a FREE valuation!

Our team is ready to help you sell your home for the highest possible price ASAP

Bought with Camelot Realty Group





