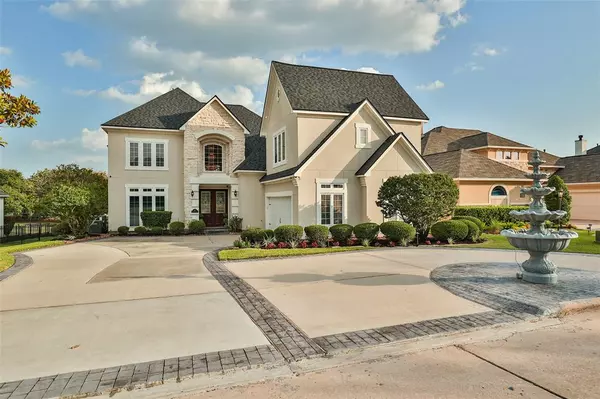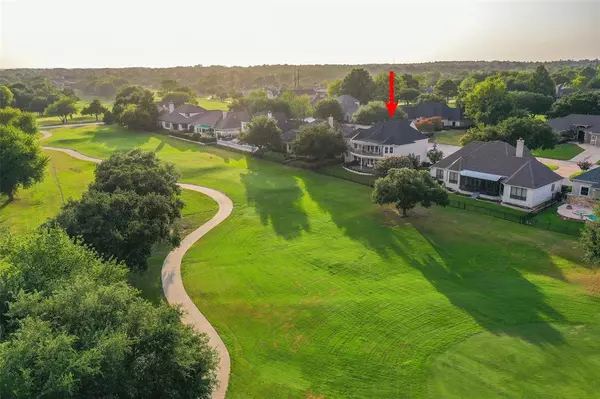$648,800
For more information regarding the value of a property, please contact us for a free consultation.
50 Greenview ST Montgomery, TX 77356
5 Beds
4.1 Baths
4,389 SqFt
Key Details
Property Type Single Family Home
Listing Status Sold
Purchase Type For Sale
Square Footage 4,389 sqft
Price per Sqft $141
Subdivision Bentwater 10
MLS Listing ID 40985975
Sold Date 04/05/24
Style Mediterranean
Bedrooms 5
Full Baths 4
Half Baths 1
HOA Fees $95/ann
HOA Y/N 1
Year Built 1996
Annual Tax Amount $11,450
Tax Year 2022
Lot Size 9,673 Sqft
Acres 0.2221
Property Description
VACATION LIFESTYLE LIVING AT ITS FINEST!PREPARE TO FALL IN LOVE THE MOMENT YOU ENTER THE DOORS OF THIS SPECTACULAR MASTERPIECE PROPERTY*THIS STUNNING HOME IS LOCATED ON A PREMIUM GOLFCOURSE LOT IN THE AWARD WINNING GOLFCOURSE COMMUNITY OF BENTWATER*ENJOY PANORAMIC VIEWS OF THE FAIRWAY, TEE BOX AND LAKE CONROE FROM YOUR PRIVATE BALCONY*SELLERS RECENTLY INVESTED OVER $146,000 IN ULTRA HIGH END UPGRADES INCL:ROOF(46K)CUSTOM DESIGNER CLOSET(33K)EXPANDED CIRCULAR DRIVE W FOUNTAIN ($42K)DESIGNER LIGHTING & CHANDELIERS(20K)OUTDOOR LIGHTING($8K)NEW LANDSCAPING($5K)DRAMATIC 2 STORY FOYER OPENS UP TO THE SPACIOUS DEN*POLISHED TRAVERTINE FLOORS THROUGHOUT*STATE OF THE ART THEATRE ROOM W MAPLE POWER DOORS,CUSTOM LIGHTING & SOUND SYSTEM*SPACIOUS SECONDARY BEDROOMS EACH W THEIR OWN PRIVATE BATH*ELEGANT PRIMARY BEDROOM W SPACIOUS EN SUITE BATH COMPLETE W OVERSIZED SHOWER, JETTED TUB & TRAVERTINE FLOORS*THIS GRACIOUS HOME IS SURE TO PLEASE EVEN THE MOST DISCERNING BUYERS*WELCOME HOME TO LUXURY LIVING!
Location
State TX
County Montgomery
Community Bentwater
Area Lake Conroe Area
Rooms
Bedroom Description En-Suite Bath,Primary Bed - 1st Floor,Sitting Area,Split Plan,Walk-In Closet
Other Rooms 1 Living Area, Breakfast Room
Master Bathroom Half Bath, Primary Bath: Double Sinks, Primary Bath: Jetted Tub, Primary Bath: Separate Shower, Secondary Bath(s): Double Sinks, Secondary Bath(s): Separate Shower, Secondary Bath(s): Soaking Tub, Secondary Bath(s): Tub/Shower Combo, Vanity Area
Den/Bedroom Plus 5
Kitchen Butler Pantry, Island w/ Cooktop, Kitchen open to Family Room, Pantry, Pots/Pans Drawers, Soft Closing Cabinets, Soft Closing Drawers, Under Cabinet Lighting, Walk-in Pantry
Interior
Interior Features Alarm System - Owned, Balcony, Crown Molding, Dryer Included, Fire/Smoke Alarm, Formal Entry/Foyer, High Ceiling, Refrigerator Included, Spa/Hot Tub, Washer Included, Wet Bar, Window Coverings, Wired for Sound
Heating Central Gas, Zoned
Cooling Central Electric, Zoned
Flooring Carpet, Stone, Travertine, Wood
Fireplaces Number 1
Fireplaces Type Gas Connections, Gaslog Fireplace
Exterior
Exterior Feature Back Green Space, Back Yard, Back Yard Fenced, Balcony, Controlled Subdivision Access, Covered Patio/Deck, Patio/Deck, Private Driveway, Side Yard, Sprinkler System, Subdivision Tennis Court
Parking Features Attached Garage, Oversized Garage
Garage Spaces 2.0
Roof Type Composition
Street Surface Concrete,Curbs
Private Pool No
Building
Lot Description Cul-De-Sac, Greenbelt, In Golf Course Community, On Golf Course, Subdivision Lot
Story 2
Foundation Slab
Lot Size Range 0 Up To 1/4 Acre
Water Water District
Structure Type Stone,Stucco
New Construction No
Schools
Elementary Schools Lincoln Elementary School (Montgomery)
Middle Schools Montgomery Junior High School
High Schools Montgomery High School
School District 37 - Montgomery
Others
HOA Fee Include Clubhouse,Grounds,Limited Access Gates,On Site Guard,Other,Recreational Facilities
Senior Community No
Restrictions Deed Restrictions
Tax ID 2615-10-00900
Energy Description Attic Vents,Ceiling Fans,Digital Program Thermostat,High-Efficiency HVAC,HVAC>13 SEER,Insulation - Blown Cellulose,North/South Exposure
Acceptable Financing Cash Sale, Conventional, FHA, VA
Tax Rate 2.0081
Disclosures Mud, Sellers Disclosure
Listing Terms Cash Sale, Conventional, FHA, VA
Financing Cash Sale,Conventional,FHA,VA
Special Listing Condition Mud, Sellers Disclosure
Read Less
Want to know what your home might be worth? Contact us for a FREE valuation!

Our team is ready to help you sell your home for the highest possible price ASAP

Bought with Ausmus Premier Properties, LLC





