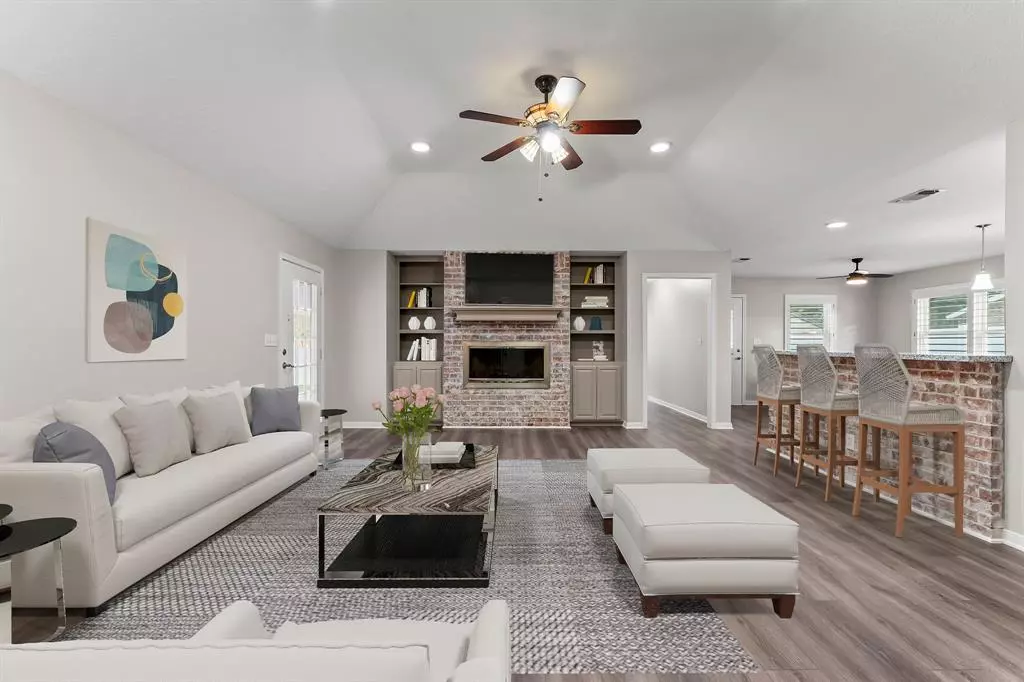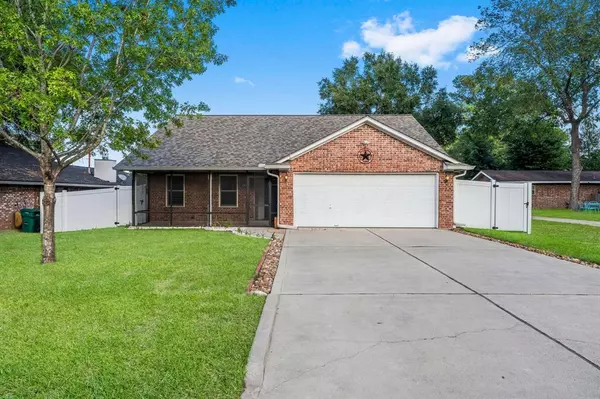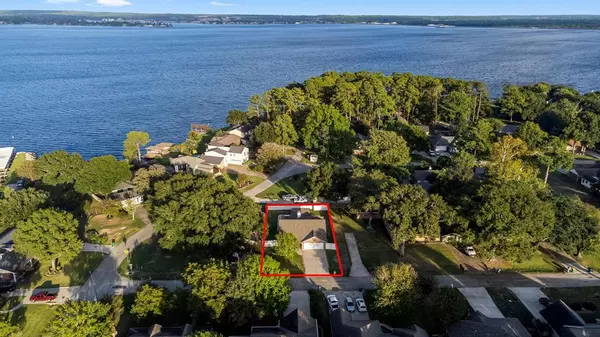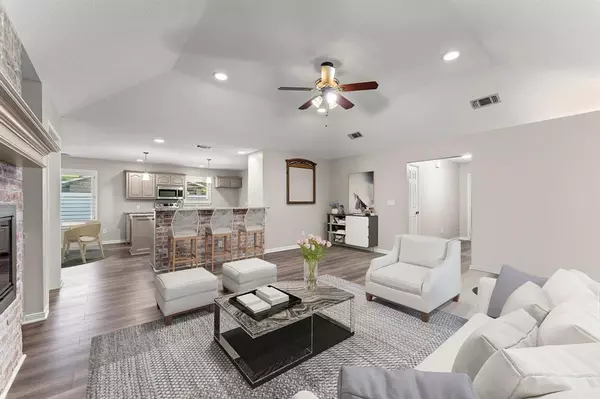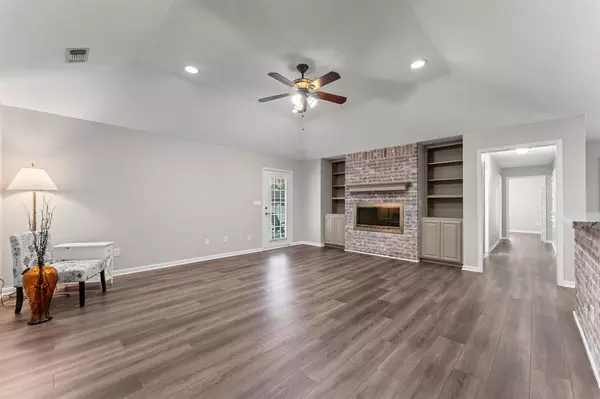$340,000
For more information regarding the value of a property, please contact us for a free consultation.
28787 Aloha LN Montgomery, TX 77356
3 Beds
2 Baths
1,740 SqFt
Key Details
Property Type Single Family Home
Listing Status Sold
Purchase Type For Sale
Square Footage 1,740 sqft
Price per Sqft $189
Subdivision Diamondhead
MLS Listing ID 48475625
Sold Date 03/15/24
Style Traditional
Bedrooms 3
Full Baths 2
HOA Fees $40/ann
HOA Y/N 1
Year Built 2002
Annual Tax Amount $5,617
Tax Year 2023
Lot Size 8,712 Sqft
Acres 0.2
Property Description
Picture-perfect 1 story, zoned to Montgomery ISD, with Lake Conroe moments from your door! Fully screened front porch is perfect for enjoying the cool morning breeze off the lake. Fresh paint (including all cabinets), luxury vinyl plank floors, water softener, & plantation shutters, throughout the entire home. Stunning kitchen makeover with granite countertops, new island, stainless steel appliances, & new sink with reverse osmosis! Eat-in breakfast bar with beautiful whitewashed brick, opens perfectly to living room with built-ins flanking updated fireplace boasting new glass doors. Master bedroom with ensuite bathroom, dual sinks, & walk-in shower. Additional 2 bedrooms share a full bathroom, in this perfect split plan. Stepping into the backyard, from either the dining room or living room, you will find 2 patios! Both recently poured, with one featuring a stone retaining wall! Privacy vinyl fencing around the entire backyard, an updated irrigation system, and recent roof.
Location
State TX
County Montgomery
Area Lake Conroe Area
Rooms
Bedroom Description All Bedrooms Down,En-Suite Bath,Walk-In Closet
Other Rooms Family Room, Kitchen/Dining Combo, Utility Room in House
Master Bathroom Primary Bath: Double Sinks, Primary Bath: Shower Only, Secondary Bath(s): Tub/Shower Combo
Kitchen Breakfast Bar, Island w/o Cooktop, Kitchen open to Family Room, Reverse Osmosis, Walk-in Pantry
Interior
Interior Features Fire/Smoke Alarm, Water Softener - Owned, Window Coverings
Heating Central Electric
Cooling Central Electric
Flooring Vinyl Plank
Fireplaces Number 1
Fireplaces Type Wood Burning Fireplace
Exterior
Exterior Feature Back Yard Fenced, Patio/Deck, Screened Porch, Sprinkler System
Parking Features Attached Garage
Garage Spaces 2.0
Roof Type Composition
Street Surface Asphalt
Private Pool No
Building
Lot Description Subdivision Lot
Faces West
Story 1
Foundation Slab
Lot Size Range 0 Up To 1/4 Acre
Sewer Public Sewer
Water Public Water
Structure Type Brick,Wood
New Construction No
Schools
Elementary Schools Stewart Creek Elementary School
Middle Schools Oak Hill Junior High School
High Schools Lake Creek High School
School District 37 - Montgomery
Others
HOA Fee Include Clubhouse,Recreational Facilities
Senior Community No
Restrictions Deed Restrictions
Tax ID 4015-00-05900
Energy Description Ceiling Fans,Digital Program Thermostat,High-Efficiency HVAC,Insulated/Low-E windows
Acceptable Financing Cash Sale, Conventional, FHA, VA
Tax Rate 2.0805
Disclosures Sellers Disclosure
Listing Terms Cash Sale, Conventional, FHA, VA
Financing Cash Sale,Conventional,FHA,VA
Special Listing Condition Sellers Disclosure
Read Less
Want to know what your home might be worth? Contact us for a FREE valuation!

Our team is ready to help you sell your home for the highest possible price ASAP

Bought with Realty Executives The Woodlands

