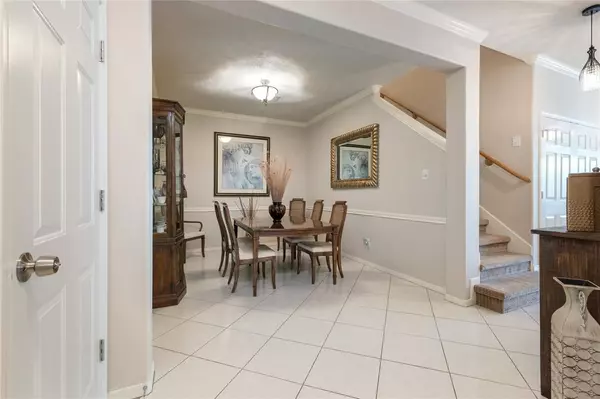$255,000
For more information regarding the value of a property, please contact us for a free consultation.
7534 Creekside LN Pasadena, TX 77505
3 Beds
2.1 Baths
1,855 SqFt
Key Details
Property Type Townhouse
Sub Type Townhouse
Listing Status Sold
Purchase Type For Sale
Square Footage 1,855 sqft
Price per Sqft $137
Subdivision Village Grove East Twnhms
MLS Listing ID 69577452
Sold Date 12/29/23
Style Traditional
Bedrooms 3
Full Baths 2
Half Baths 1
HOA Fees $140/mo
Year Built 2006
Annual Tax Amount $4,978
Tax Year 2023
Lot Size 3,738 Sqft
Property Description
This adorable brick townhome offers 3 bedrooms, 2.5 bathrooms, and a 2-car garage. With a full-size laundry room, a formal dining area, a cozy breakfast room, and all-new appliances installed in 2023, this residence is ready to welcome you. Additional upgrades include a Lennox A/C unit in 2019, water heater in 2022 and Cedar Fence in 2020. Enjoy the peace of no rear neighbors and relish the elegant touches like upgraded carpet, tile flooring, crown molding, and a roof replacement in 2016. The primary bedroom on the main floor features a separate shower and tub, along with a walk in closet plus linen closet. Step outside to your tranquil, private backyard, with access to the walking trails making it the perfect spot to unwind and create beautiful memories in your new home. Community pool just steps away! Schedule your private tour today!
Location
State TX
County Harris
Area Pasadena
Rooms
Bedroom Description Primary Bed - 1st Floor,Walk-In Closet
Other Rooms Breakfast Room, Family Room, Formal Dining, Utility Room in House
Master Bathroom Half Bath, Primary Bath: Separate Shower, Primary Bath: Soaking Tub
Kitchen Kitchen open to Family Room
Interior
Interior Features Crown Molding, Fire/Smoke Alarm, Formal Entry/Foyer, High Ceiling, Window Coverings
Heating Central Gas
Cooling Central Electric
Flooring Carpet, Tile
Appliance Electric Dryer Connection, Gas Dryer Connections
Dryer Utilities 1
Laundry Utility Rm in House
Exterior
Exterior Feature Fenced, Patio/Deck
Parking Features Attached Garage
Garage Spaces 2.0
Roof Type Composition
Street Surface Concrete,Curbs
Private Pool No
Building
Story 2
Unit Location Other
Entry Level Levels 1 and 2
Foundation Slab
Sewer Public Sewer
Water Public Water, Water District
Structure Type Brick
New Construction No
Schools
Elementary Schools Bayshore Elementary School
Middle Schools Lomax Junior High School
High Schools La Porte High School
School District 35 - La Porte
Others
HOA Fee Include Other
Senior Community No
Tax ID 123-144-002-0048
Energy Description Ceiling Fans,Digital Program Thermostat,Energy Star Appliances,Insulated/Low-E windows
Acceptable Financing Cash Sale, Conventional, FHA, VA
Tax Rate 2.7052
Disclosures Mud, Sellers Disclosure
Listing Terms Cash Sale, Conventional, FHA, VA
Financing Cash Sale,Conventional,FHA,VA
Special Listing Condition Mud, Sellers Disclosure
Read Less
Want to know what your home might be worth? Contact us for a FREE valuation!

Our team is ready to help you sell your home for the highest possible price ASAP

Bought with Keller Williams Preferred





