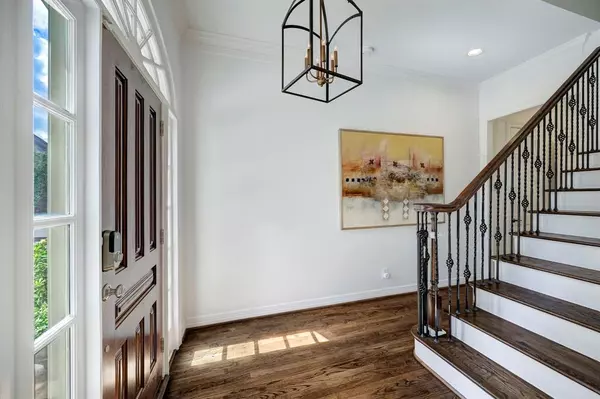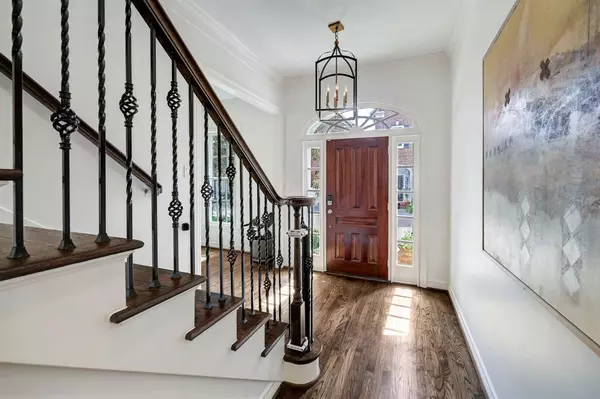$930,000
For more information regarding the value of a property, please contact us for a free consultation.
5716 Longmont LN Houston, TX 77057
4 Beds
3.1 Baths
3,714 SqFt
Key Details
Property Type Single Family Home
Listing Status Sold
Purchase Type For Sale
Square Footage 3,714 sqft
Price per Sqft $249
Subdivision Longmont
MLS Listing ID 42612661
Sold Date 12/29/23
Style Traditional
Bedrooms 4
Full Baths 3
Half Baths 1
HOA Fees $233/ann
HOA Y/N 1
Year Built 1995
Annual Tax Amount $18,276
Tax Year 2022
Lot Size 3,402 Sqft
Acres 0.0781
Property Description
Pristine, gated enclave between Tanglewood & Briargrove sets stage for beautifully maintained, wonderfully proportioned patio home that’s move-in ready w/light-filled, freshly painted interior. Lock & leave lifestyle complemented by wonderful outdoor space w/room for a small pool, plus 3rd floor w/closet & full bath that can serve as a 2nd den, playroom or in-law suite. Curb appeal abounds in neatly landscaped front yard w/rock accents and sprinklers. Lovely entry and formals flow effortlessly to rear pergola and tile terrace. Hardwoods & high ceilings throughout. Separate family space w/powder bath also opens to turfed garden & encompasses open plan island kitchen/den feat. fireplace, built-ins, washed brick backsplash, luxury marble counters and SS JennAir appliances. 2nd floor offers laundry room, office w/built ins, two secondary bedrooms serviced by Jack & Jill bath & an expansive primary w/tray ceiling, dual closets and sinks, plus separate tub and shower. Great garage built-ins.
Location
State TX
County Harris
Area Galleria
Rooms
Bedroom Description All Bedrooms Up,Primary Bed - 2nd Floor,Walk-In Closet
Other Rooms 1 Living Area, Den, Formal Dining, Formal Living, Guest Suite, Home Office/Study, Living Area - 1st Floor, Living/Dining Combo, Utility Room in House
Master Bathroom Half Bath, Primary Bath: Double Sinks, Primary Bath: Jetted Tub, Primary Bath: Separate Shower, Secondary Bath(s): Tub/Shower Combo, Vanity Area
Kitchen Island w/ Cooktop, Kitchen open to Family Room, Pantry, Under Cabinet Lighting
Interior
Interior Features Fire/Smoke Alarm, Formal Entry/Foyer, High Ceiling
Heating Central Gas
Cooling Central Electric
Flooring Wood
Fireplaces Number 1
Fireplaces Type Gaslog Fireplace
Exterior
Exterior Feature Covered Patio/Deck, Fully Fenced, Patio/Deck, Sprinkler System
Parking Features Attached Garage
Garage Spaces 2.0
Roof Type Composition
Street Surface Concrete
Accessibility Driveway Gate
Private Pool No
Building
Lot Description Patio Lot
Faces South
Story 3
Foundation Slab
Lot Size Range 0 Up To 1/4 Acre
Sewer Public Sewer
Water Public Water
Structure Type Stucco
New Construction No
Schools
Elementary Schools Briargrove Elementary School
Middle Schools Tanglewood Middle School
High Schools Wisdom High School
School District 27 - Houston
Others
Senior Community No
Restrictions Deed Restrictions
Tax ID 118-301-001-0005
Energy Description Digital Program Thermostat
Acceptable Financing Cash Sale, Conventional, FHA
Tax Rate 2.2019
Disclosures Sellers Disclosure
Listing Terms Cash Sale, Conventional, FHA
Financing Cash Sale,Conventional,FHA
Special Listing Condition Sellers Disclosure
Read Less
Want to know what your home might be worth? Contact us for a FREE valuation!

Our team is ready to help you sell your home for the highest possible price ASAP

Bought with eXp Realty, LLC






