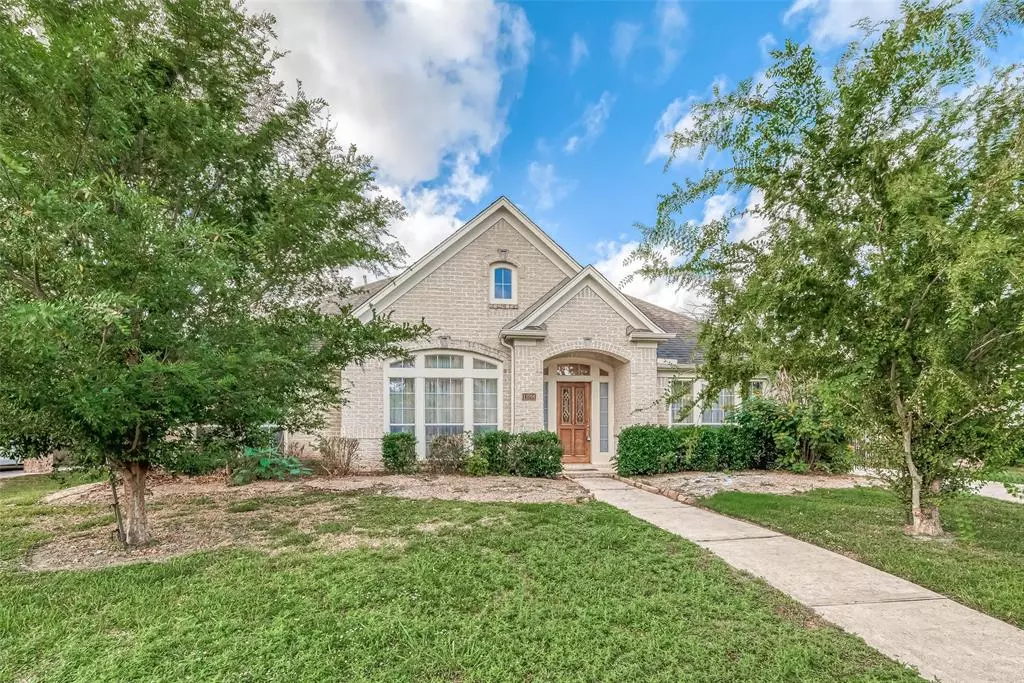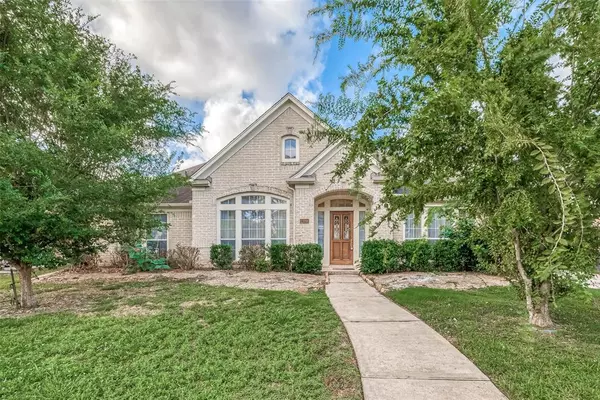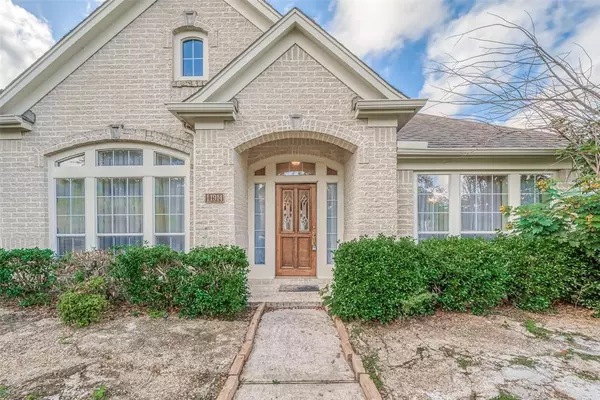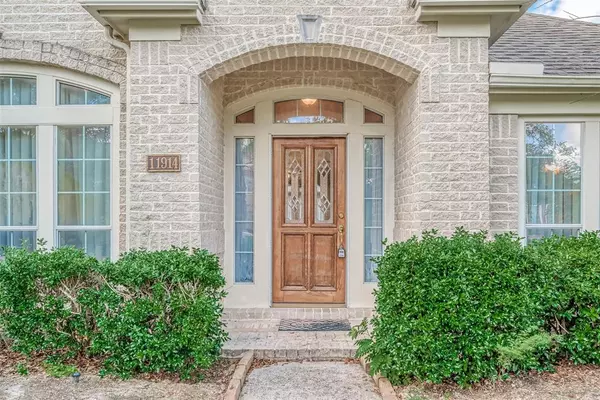$385,000
For more information regarding the value of a property, please contact us for a free consultation.
11914 Christophers Walk TRL Houston, TX 77089
4 Beds
2.1 Baths
2,697 SqFt
Key Details
Property Type Single Family Home
Listing Status Sold
Purchase Type For Sale
Square Footage 2,697 sqft
Price per Sqft $140
Subdivision Meadows Clear Creek Sec 02
MLS Listing ID 15712239
Sold Date 12/08/23
Style Traditional
Bedrooms 4
Full Baths 2
Half Baths 1
HOA Fees $20/ann
HOA Y/N 1
Year Built 2002
Annual Tax Amount $6,869
Tax Year 2022
Lot Size 8,400 Sqft
Acres 0.1928
Property Description
Looking for that dream house to call your own? Well, your search is over. This breathtaking
home boasts of its 2,697 sq ft of living space on .193 acres of land. There are 4 large
bedrooms & 2.5 baths. The primary bathroom has a jetted tub, a separate shower, & dual
vanities. High ceilings, carpet, & tile throughout. The kitchen offers an open concept & plenty of storage w/ its vast array of cabinets. Enjoy your morning coffee at the breakfast bar or in the breakfast room. For those more prestigious occasions in your formal dining room w/ a dining room table. Washer & Dryer stay! There’s plenty of room for entertaining in your formal living room or just relax by your fireplace. Parking is no problem w/ your 2-car detached garage & a large driveway for the overflow of guests. A full privacy fence engulfs your backyard. Don’t let this one slip through your fingers. You won’t regret it unless somebody gets it before you do! Call NOW & schedule an appointment today!!
Location
State TX
County Harris
Area Southbelt/Ellington
Rooms
Bedroom Description All Bedrooms Down,Primary Bed - 1st Floor
Other Rooms Breakfast Room, Den, Formal Dining, Formal Living, Utility Room in House
Master Bathroom Primary Bath: Jetted Tub, Primary Bath: Separate Shower
Kitchen Breakfast Bar
Interior
Interior Features Fire/Smoke Alarm, High Ceiling
Heating Central Gas
Cooling Central Electric
Flooring Carpet, Tile
Fireplaces Number 1
Fireplaces Type Gas Connections, Wood Burning Fireplace
Exterior
Exterior Feature Back Yard, Back Yard Fenced, Patio/Deck, Porch, Sprinkler System
Parking Features Detached Garage
Garage Spaces 2.0
Roof Type Composition
Street Surface Concrete,Curbs,Gutters
Private Pool No
Building
Lot Description Subdivision Lot
Story 1
Foundation Slab
Lot Size Range 0 Up To 1/4 Acre
Water Water District
Structure Type Brick,Cement Board,Wood
New Construction No
Schools
Elementary Schools Weber Elementary
Middle Schools Westbrook Intermediate School
High Schools Clear Brook High School
School District 9 - Clear Creek
Others
Senior Community No
Restrictions Deed Restrictions
Tax ID 122-265-001-0047
Ownership Full Ownership
Energy Description Attic Vents,Ceiling Fans,Digital Program Thermostat,Radiant Attic Barrier
Acceptable Financing Cash Sale, Conventional, FHA, VA
Tax Rate 2.3457
Disclosures Sellers Disclosure
Listing Terms Cash Sale, Conventional, FHA, VA
Financing Cash Sale,Conventional,FHA,VA
Special Listing Condition Sellers Disclosure
Read Less
Want to know what your home might be worth? Contact us for a FREE valuation!

Our team is ready to help you sell your home for the highest possible price ASAP

Bought with Golden Key Realty LLC






