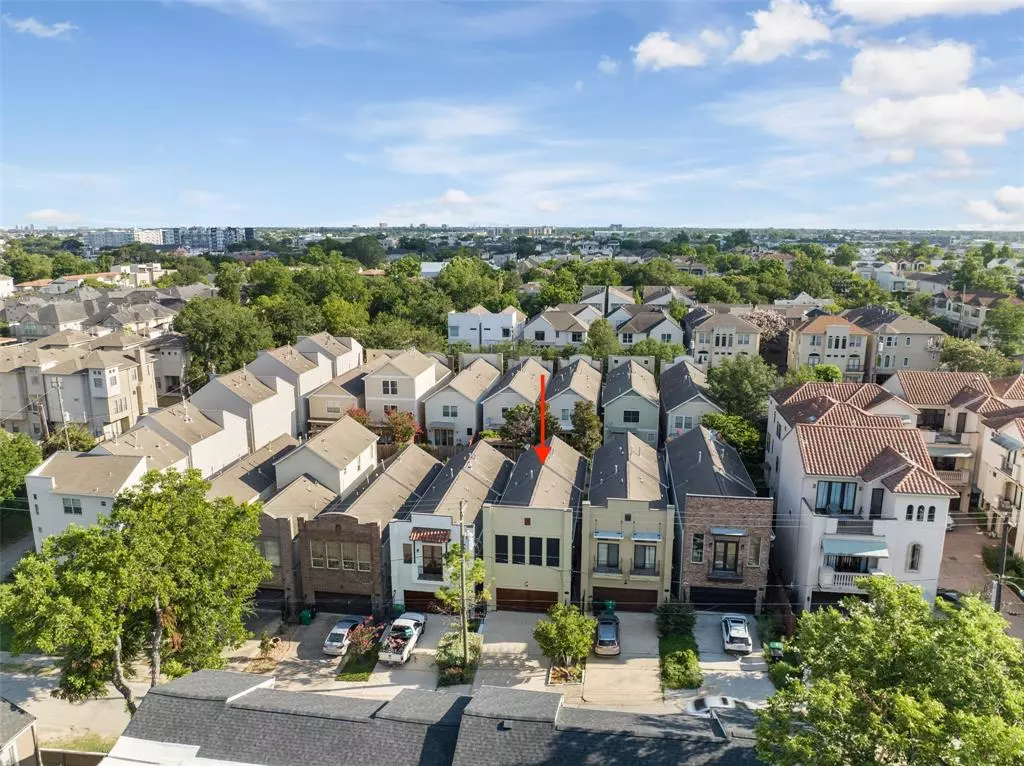$550,000
For more information regarding the value of a property, please contact us for a free consultation.
4412 Dickson ST Houston, TX 77007
3 Beds
2.1 Baths
2,323 SqFt
Key Details
Property Type Single Family Home
Listing Status Sold
Purchase Type For Sale
Square Footage 2,323 sqft
Price per Sqft $224
Subdivision Magnolia Grove Homes
MLS Listing ID 57846680
Sold Date 11/17/23
Style Contemporary/Modern
Bedrooms 3
Full Baths 2
Half Baths 1
Year Built 2007
Annual Tax Amount $8,872
Tax Year 2022
Lot Size 2,761 Sqft
Acres 0.0634
Property Description
Impeccably maintained two-story home with interior upgrades galore. This Tricon-built home features a private double-wide driveway, a private access gate, and a fully fenced backyard space. A thoughtfully designed floor plan with hardwood flooring throughout. The upgraded kitchen features quartz countertops, updated cabinetry with soft-close drawers, stainless steel appliances, and a breakfast bar. The den is conveniently located on the first floor and offers surround sound, easy access to the front entry and patio area. The primary bedroom features surround sound, ample closet storage, and an impressive en-suite bath with dual sinks, jetted tub, and a walk-in shower. The laundry room is located upstairs for easy access. Additional upgrades include Plantation-style shutters, front solar screens, and PEX piping. Just a few minute walk to Buffalo Bayou Park and Eleanor Tinsley Park, and ideally located North of Allen Parkway and South of Washington. Easy access to I-10 and 610 as well.
Location
State TX
County Harris
Area Rice Military/Washington Corridor
Rooms
Bedroom Description All Bedrooms Up,En-Suite Bath,Walk-In Closet
Other Rooms 1 Living Area, Den, Guest Suite, Kitchen/Dining Combo, Living Area - 1st Floor, Utility Room in House
Master Bathroom Half Bath, Primary Bath: Double Sinks, Primary Bath: Jetted Tub, Primary Bath: Separate Shower, Secondary Bath(s): Tub/Shower Combo
Kitchen Breakfast Bar, Kitchen open to Family Room, Pots/Pans Drawers, Soft Closing Drawers
Interior
Interior Features Alarm System - Owned, Crown Molding, Window Coverings, Fire/Smoke Alarm, Split Level, Wired for Sound
Heating Central Gas
Cooling Central Electric
Flooring Tile, Wood
Exterior
Exterior Feature Back Yard Fenced, Patio/Deck, Private Driveway
Parking Features Attached Garage
Garage Spaces 2.0
Garage Description Auto Garage Door Opener, Double-Wide Driveway
Roof Type Composition
Street Surface Concrete
Private Pool No
Building
Lot Description Cleared
Story 2
Foundation Slab
Lot Size Range 0 Up To 1/4 Acre
Builder Name Tricon Homes
Sewer Public Sewer
Water Public Water
Structure Type Cement Board,Stucco,Wood
New Construction No
Schools
Elementary Schools Memorial Elementary School (Houston)
Middle Schools Hogg Middle School (Houston)
High Schools Heights High School
School District 27 - Houston
Others
Senior Community No
Restrictions Deed Restrictions,Zoning
Tax ID 128-847-001-0012
Energy Description Digital Program Thermostat,Energy Star Appliances
Acceptable Financing Cash Sale, Conventional, VA
Tax Rate 2.2019
Disclosures Exclusions, Sellers Disclosure
Listing Terms Cash Sale, Conventional, VA
Financing Cash Sale,Conventional,VA
Special Listing Condition Exclusions, Sellers Disclosure
Read Less
Want to know what your home might be worth? Contact us for a FREE valuation!

Our team is ready to help you sell your home for the highest possible price ASAP

Bought with Velasco Realty Partners






