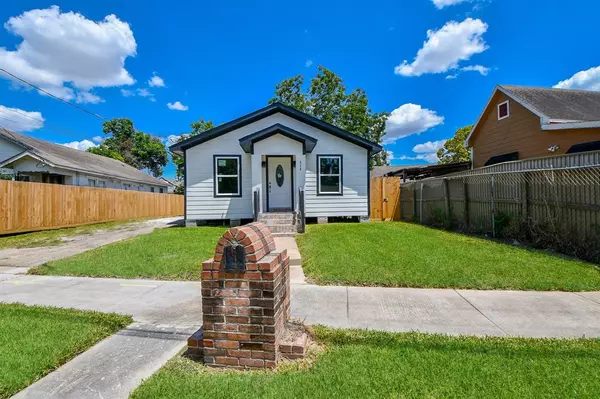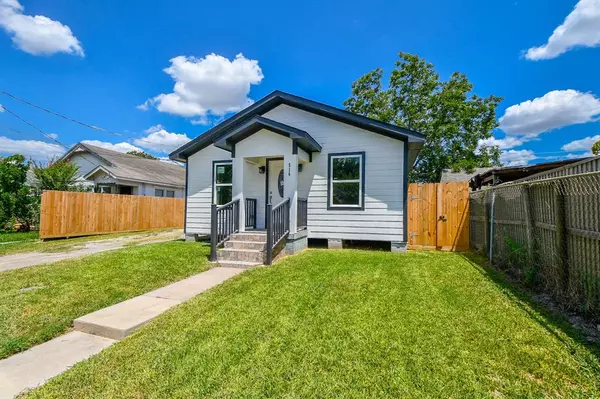$270,000
For more information regarding the value of a property, please contact us for a free consultation.
514 N Eastwood ST Houston, TX 77011
2 Beds
1 Bath
925 SqFt
Key Details
Property Type Single Family Home
Listing Status Sold
Purchase Type For Sale
Square Footage 925 sqft
Price per Sqft $283
Subdivision Navigation Add
MLS Listing ID 31780561
Sold Date 11/17/23
Style Traditional
Bedrooms 2
Full Baths 1
Year Built 1940
Annual Tax Amount $4,946
Tax Year 2022
Lot Size 4,770 Sqft
Acres 0.1095
Property Description
What an enchanting single-level property! The lush front yard sets a serene tone, beckoning you along a beautiful paver path from the sidewalk to the welcoming main door of the home. Additional parking spaces on the side of the home provide ample room for vehicles! Inside, the light & bright interior immediately greets you with a perfectly flowing open layout that invites both relaxation & entertainment. Recessed lighting & wood-look flooring throughout the space adds a touch of rustic charm! Open concept kitchen has white cabinets, SS appliances, granite counters, & an island with a breakfast bar. Comfort takes center stage in the two carpeted bedrooms, each featuring walk-in closets & ceiling fans. Functionality continues with the sizable laundry room and the modern bathroom boasting a floor-to-ceiling tiled shower. The fully fenced backyard offers lush green grass & a storage shed for garden tools or outdoor equipment. It's the perfect place to call home!
Location
State TX
County Harris
Area East End Revitalized
Rooms
Bedroom Description All Bedrooms Down,Walk-In Closet
Other Rooms Family Room
Master Bathroom Primary Bath: Shower Only
Kitchen Breakfast Bar, Island w/o Cooktop, Kitchen open to Family Room
Interior
Interior Features Fire/Smoke Alarm, Refrigerator Included
Heating Central Gas
Cooling Central Electric
Flooring Carpet, Laminate
Exterior
Exterior Feature Back Green Space, Back Yard, Back Yard Fenced
Parking Features Detached Garage
Garage Spaces 1.0
Roof Type Composition
Private Pool No
Building
Lot Description Subdivision Lot
Story 1
Foundation Pier & Beam
Lot Size Range 0 Up To 1/4 Acre
Sewer Public Sewer
Water Public Water
Structure Type Wood
New Construction No
Schools
Elementary Schools Burnet Elementary School (Houston)
Middle Schools Navarro Middle School (Houston)
High Schools Austin High School (Houston)
School District 27 - Houston
Others
Senior Community No
Restrictions No Restrictions
Tax ID 054-279-000-0008
Ownership Full Ownership
Energy Description Ceiling Fans
Acceptable Financing Affordable Housing Program (subject to conditions), Cash Sale, Conventional, FHA, VA
Tax Rate 2.3519
Disclosures Sellers Disclosure
Listing Terms Affordable Housing Program (subject to conditions), Cash Sale, Conventional, FHA, VA
Financing Affordable Housing Program (subject to conditions),Cash Sale,Conventional,FHA,VA
Special Listing Condition Sellers Disclosure
Read Less
Want to know what your home might be worth? Contact us for a FREE valuation!

Our team is ready to help you sell your home for the highest possible price ASAP

Bought with Brombacher & Co.






