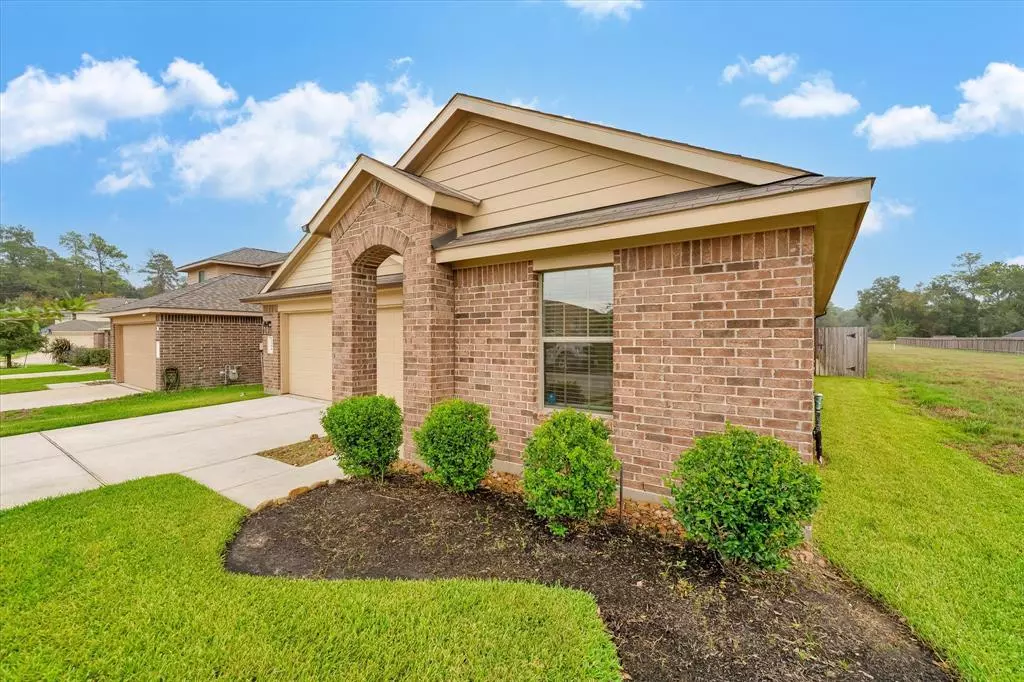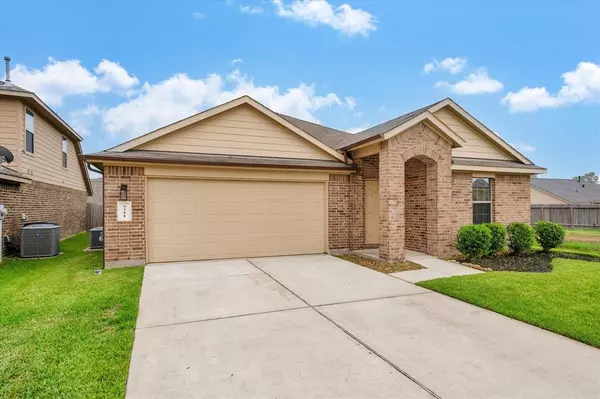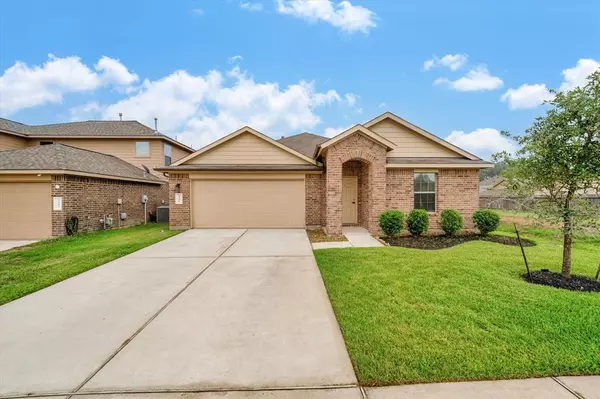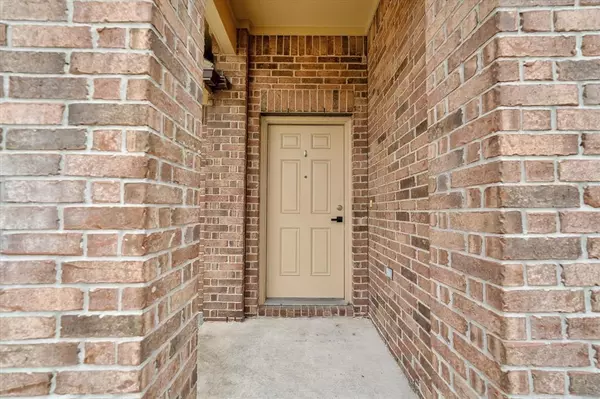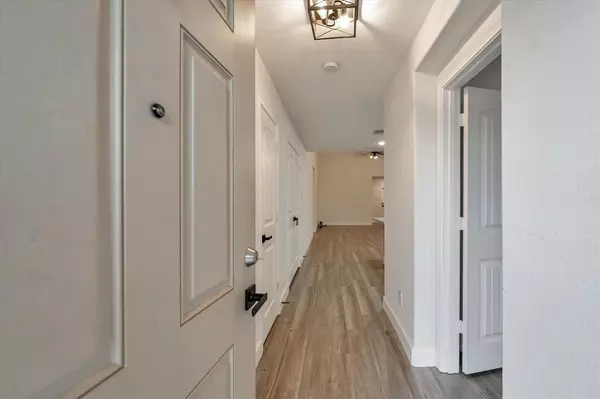$295,900
For more information regarding the value of a property, please contact us for a free consultation.
9511 Ethan Creek DR Tomball, TX 77375
4 Beds
2 Baths
1,970 SqFt
Key Details
Property Type Single Family Home
Listing Status Sold
Purchase Type For Sale
Square Footage 1,970 sqft
Price per Sqft $151
Subdivision Vintage Creek
MLS Listing ID 84299061
Sold Date 10/31/23
Style Traditional
Bedrooms 4
Full Baths 2
HOA Fees $37/ann
HOA Y/N 1
Year Built 2016
Annual Tax Amount $7,449
Tax Year 2022
Lot Size 6,726 Sqft
Acres 0.1544
Property Description
This immaculate home has been thoughtfully upgraded to provide you with a modern and comfortable living experience. As you step inside, you'll be greeted by updated laminate flooring that extends throughout the entire home, creating a seamless and stylish look. The kitchen has been transformed with new quartz countertops that offers durability and the matching backsplash adds a touch of sophistication, creating a perfect backdrop for culinary creativity. In addition, the kitchen has been further enhanced with new sinks and faucets, making it a chef's dream. Every room has been refreshed with a fresh coat of paint on both walls and cabinets, giving the entire home a bright and welcoming atmosphere. The attention to detail is evident in the updated ceiling fans and lighting fixtures, providing energy-efficient illumination and adding to the overall aesthetic appeal. Located in the highly sought-after Tomball, TX area, this property offers location to everything schools, shopping etc.
Location
State TX
County Harris
Area Spring/Klein/Tomball
Rooms
Bedroom Description All Bedrooms Down,En-Suite Bath,Primary Bed - 1st Floor,Split Plan,Walk-In Closet
Other Rooms Family Room, Home Office/Study, Utility Room in House
Master Bathroom Primary Bath: Double Sinks, Primary Bath: Tub/Shower Combo, Secondary Bath(s): Tub/Shower Combo
Kitchen Island w/o Cooktop, Kitchen open to Family Room, Pantry, Under Cabinet Lighting
Interior
Interior Features Alarm System - Owned, Fire/Smoke Alarm, High Ceiling, Refrigerator Included
Heating Central Gas
Cooling Central Electric
Flooring Laminate
Exterior
Exterior Feature Back Yard, Back Yard Fenced, Covered Patio/Deck, Patio/Deck, Sprinkler System
Parking Features Attached Garage
Garage Spaces 2.0
Garage Description Double-Wide Driveway
Roof Type Composition
Street Surface Concrete,Curbs,Gutters
Private Pool No
Building
Lot Description Greenbelt, Subdivision Lot
Story 1
Foundation Slab
Lot Size Range 0 Up To 1/4 Acre
Water Water District
Structure Type Brick,Cement Board,Wood
New Construction No
Schools
Elementary Schools Mahaffey Elementary School
Middle Schools Hofius Intermediate School
High Schools Klein Oak High School
School District 32 - Klein
Others
HOA Fee Include Grounds,Other
Senior Community No
Restrictions Deed Restrictions
Tax ID 137-218-002-0016
Energy Description Attic Vents,Ceiling Fans,Digital Program Thermostat,Energy Star Appliances,HVAC>13 SEER,Insulated/Low-E windows,Insulation - Batt
Acceptable Financing Cash Sale, Conventional, FHA, VA
Tax Rate 2.7297
Disclosures Exclusions, Mud, Sellers Disclosure
Green/Energy Cert Other Energy Report, Other Green Certification
Listing Terms Cash Sale, Conventional, FHA, VA
Financing Cash Sale,Conventional,FHA,VA
Special Listing Condition Exclusions, Mud, Sellers Disclosure
Read Less
Want to know what your home might be worth? Contact us for a FREE valuation!

Our team is ready to help you sell your home for the highest possible price ASAP

Bought with Cy-Fair Real Estate


