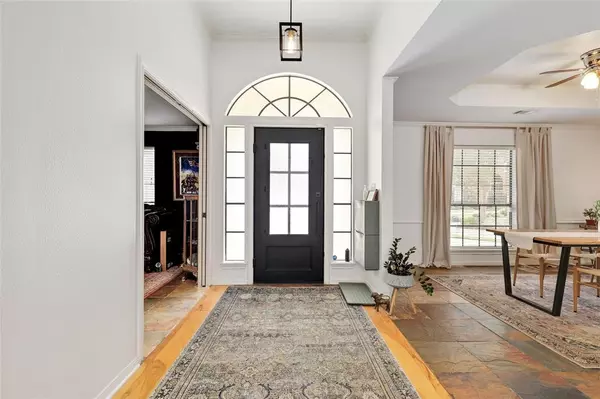$385,000
For more information regarding the value of a property, please contact us for a free consultation.
5910 Slashwood LN Spring, TX 77379
3 Beds
2.1 Baths
2,623 SqFt
Key Details
Property Type Single Family Home
Listing Status Sold
Purchase Type For Sale
Square Footage 2,623 sqft
Price per Sqft $156
Subdivision Terranova West Sec 03
MLS Listing ID 36541074
Sold Date 10/27/23
Style Traditional
Bedrooms 3
Full Baths 2
Half Baths 1
HOA Fees $83/ann
HOA Y/N 1
Year Built 1991
Annual Tax Amount $8,096
Tax Year 2022
Lot Size 0.350 Acres
Acres 0.3501
Property Description
Gorgeous updated home has modern touches and tons of character! Step inside to breathtaking wide plank English wood and travertine floors in the living areas including a large formal dining room. Stunning office has custom built-ins and all the privacy. Enjoy pool views and loads of natural light in the living room with a wall of picture windows or cozy up to the stone fireplace. Expertly updated kitchen features breakfast bar, quartz counters, unique tile backsplash, island with cooktop, SS appliances, and access to a large laundry room and pantry. More pool views from the breakfast room with a convenient half bath close by. Retreat to the oversized primary bedroom with pool access and an en-suite with dual vanities and amazing walk-in shower with rain showerhead and custom tilework! Two more large bedrooms and an updated full bath ensure room for all. Don't miss the backyard oasis with a lovely in-ground pool and covered patio. New HVAC, pool equip, Nest Thermostat, and more!
Location
State TX
County Harris
Area Champions Area
Rooms
Bedroom Description All Bedrooms Down,Split Plan,Walk-In Closet
Other Rooms 1 Living Area, Den, Formal Dining, Kitchen/Dining Combo
Master Bathroom Half Bath, Primary Bath: Double Sinks, Primary Bath: Shower Only, Secondary Bath(s): Tub/Shower Combo
Kitchen Breakfast Bar, Island w/ Cooktop, Pantry, Pots/Pans Drawers, Soft Closing Cabinets
Interior
Interior Features Alarm System - Owned, Crown Molding, High Ceiling
Heating Central Gas
Cooling Central Electric
Flooring Carpet, Travertine, Wood
Fireplaces Number 1
Fireplaces Type Wood Burning Fireplace
Exterior
Exterior Feature Back Green Space, Back Yard, Back Yard Fenced, Sprinkler System
Parking Features Detached Garage
Garage Spaces 3.0
Pool In Ground
Roof Type Other
Street Surface Asphalt,Concrete
Private Pool Yes
Building
Lot Description Cul-De-Sac
Faces East
Story 1
Foundation Slab
Lot Size Range 1/4 Up to 1/2 Acre
Sewer Public Sewer
Water Public Water
Structure Type Brick
New Construction No
Schools
Elementary Schools Benfer Elementary School
Middle Schools Strack Intermediate School
High Schools Klein High School
School District 32 - Klein
Others
Senior Community No
Restrictions Unknown
Tax ID 115-390-016-0574
Energy Description Attic Vents,Ceiling Fans,Digital Program Thermostat,Energy Star Appliances,Energy Star/CFL/LED Lights,High-Efficiency HVAC,Insulated/Low-E windows,Insulation - Batt,Insulation - Other,North/South Exposure,Solar Screens
Acceptable Financing Cash Sale, Conventional, FHA, VA
Tax Rate 2.5347
Disclosures Sellers Disclosure
Listing Terms Cash Sale, Conventional, FHA, VA
Financing Cash Sale,Conventional,FHA,VA
Special Listing Condition Sellers Disclosure
Read Less
Want to know what your home might be worth? Contact us for a FREE valuation!

Our team is ready to help you sell your home for the highest possible price ASAP

Bought with UTR TEXAS, REALTORS






