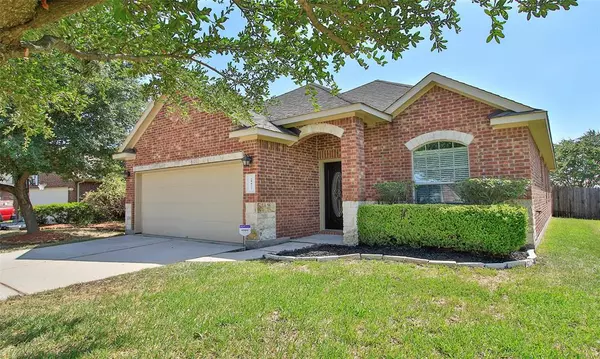$275,000
For more information regarding the value of a property, please contact us for a free consultation.
18411 Tristandale LN Spring, TX 77379
3 Beds
2 Baths
1,728 SqFt
Key Details
Property Type Single Family Home
Listing Status Sold
Purchase Type For Sale
Square Footage 1,728 sqft
Price per Sqft $159
Subdivision Lyndhurst Village
MLS Listing ID 21379426
Sold Date 08/18/23
Style Ranch
Bedrooms 3
Full Baths 2
HOA Fees $45/ann
HOA Y/N 1
Year Built 2010
Annual Tax Amount $4,653
Tax Year 2022
Lot Size 6,020 Sqft
Acres 0.1382
Property Description
Welcome to this 3-bedroom, 2-bathroom house located in a semi cul-de-sac with a 2-car garage in Lyndhurst Village. Study with double doors greet you upon entry. The three bedroom split floor plan provide ample space for a family or having extra rooms for guests or hobbies. Wood and tile floors-NO CARPET. Kitchen with island and cozy breakfast nook all open concept. Wood floors are known for their durability, aesthetic appeal, and ease of maintenance. The stone back patio and fire pit adds an elegant touch to the outdoor area and offers a durable and visually appealing surface for furniture and other outdoor activities. The location ensures minimal traffic flow, providing a quiet environment. No Back Neighbor! New in 2023 include 40 gallon hot water tank, spring on garage door, garbage disposal. Transferable home warranty. Close to shopping and dining.
Location
State TX
County Harris
Area Champions Area
Rooms
Bedroom Description All Bedrooms Down,Split Plan,Walk-In Closet
Other Rooms Breakfast Room, Family Room, Home Office/Study, Utility Room in House
Master Bathroom Primary Bath: Double Sinks, Primary Bath: Separate Shower, Vanity Area
Kitchen Island w/o Cooktop, Kitchen open to Family Room, Pantry
Interior
Interior Features Alarm System - Leased, Drapes/Curtains/Window Cover, Dryer Included, Formal Entry/Foyer, High Ceiling, Refrigerator Included, Washer Included
Heating Central Gas
Cooling Central Electric
Flooring Engineered Wood, Tile
Exterior
Exterior Feature Back Yard Fenced, Outdoor Fireplace, Patio/Deck, Porch
Parking Features Attached Garage
Garage Spaces 2.0
Garage Description Auto Garage Door Opener, Double-Wide Driveway
Roof Type Composition
Street Surface Concrete,Curbs
Private Pool No
Building
Lot Description Subdivision Lot
Story 1
Foundation Slab
Lot Size Range 0 Up To 1/4 Acre
Builder Name DR Horton
Sewer Public Sewer
Water Public Water, Water District
Structure Type Brick
New Construction No
Schools
Elementary Schools Ehrhardt Elementary School
Middle Schools Kleb Intermediate School
High Schools Klein High School
School District 32 - Klein
Others
Senior Community No
Restrictions Deed Restrictions
Tax ID 126-784-001-0050
Energy Description Attic Vents,Ceiling Fans,Digital Program Thermostat,Insulation - Blown Cellulose,Radiant Attic Barrier
Acceptable Financing Cash Sale, Conventional
Tax Rate 2.3697
Disclosures Mud, Sellers Disclosure
Listing Terms Cash Sale, Conventional
Financing Cash Sale,Conventional
Special Listing Condition Mud, Sellers Disclosure
Read Less
Want to know what your home might be worth? Contact us for a FREE valuation!

Our team is ready to help you sell your home for the highest possible price ASAP

Bought with Coldwell Banker Realty





