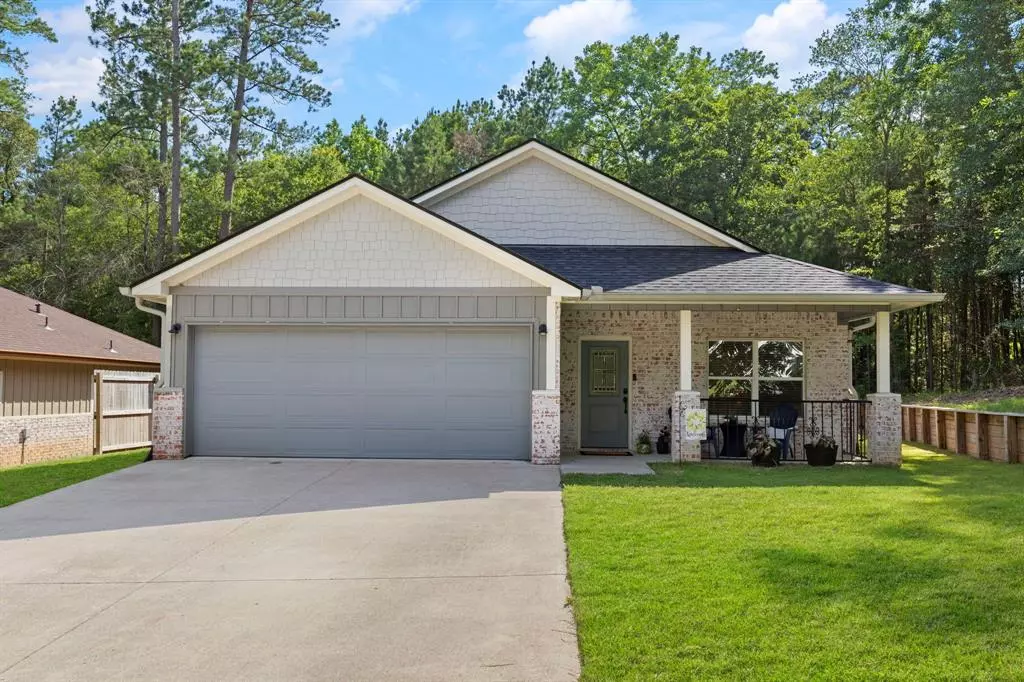$240,000
For more information regarding the value of a property, please contact us for a free consultation.
3161 Clay CIR Huntsville, TX 77340
3 Beds
2 Baths
1,413 SqFt
Key Details
Property Type Single Family Home
Listing Status Sold
Purchase Type For Sale
Square Footage 1,413 sqft
Price per Sqft $170
Subdivision Sandbrook
MLS Listing ID 98778150
Sold Date 06/30/23
Style Traditional
Bedrooms 3
Full Baths 2
Year Built 2017
Annual Tax Amount $4,268
Tax Year 2022
Lot Size 9,125 Sqft
Acres 0.2095
Property Description
Welcome to 3161 Clay Circle! This stunning property offers the perfect blend of privacy and space while still being conveniently located near I45 and Sam Houston State University. Situated on a cul-de-sac, this large lot provides a peaceful oasis with no rear neighbors. As you enter the home, you are greeted by a spacious living room and modern finishes galore. Continue on to the kitchen boasting custom cabinetry, stainless steel appliances, farm sink, and colorful tile backsplash. Dining/breakfast area overlooks the backyard with even more storage space under the breakfast bar. Primary suite is very inviting, complete with sliding barn door to the bathroom where you will find double sinks, a walk-in shower with gorgeous subway tile, and a walk-in closet to boot. Secondary bedrooms are also quite spacious. Enjoy some time outdoors in your sizable back yard, on the covered porches, or at the playground across the street. No HOA! Come see it soon!
Location
State TX
County Walker
Area Huntsville Area
Rooms
Other Rooms 1 Living Area, Utility Room in Garage
Master Bathroom Primary Bath: Double Sinks, Primary Bath: Shower Only, Secondary Bath(s): Tub/Shower Combo
Kitchen Pantry
Interior
Heating Central Electric
Cooling Central Electric
Flooring Carpet, Tile, Vinyl Plank
Exterior
Exterior Feature Back Green Space, Back Yard, Covered Patio/Deck, Outdoor Fireplace, Partially Fenced, Patio/Deck, Porch, Private Driveway, Side Yard
Parking Features Attached Garage
Garage Spaces 2.0
Garage Description Double-Wide Driveway
Roof Type Composition
Private Pool No
Building
Lot Description Cul-De-Sac, Greenbelt, Subdivision Lot
Story 1
Foundation Slab
Lot Size Range 0 Up To 1/4 Acre
Sewer Public Sewer
Water Public Water
Structure Type Brick,Cement Board
New Construction No
Schools
Elementary Schools Estella Stewart Elementary School
Middle Schools Mance Park Middle School
High Schools Huntsville High School
School District 64 - Huntsville
Others
Senior Community No
Restrictions Unknown
Tax ID 36216
Energy Description Attic Vents,Ceiling Fans
Acceptable Financing Cash Sale, Conventional, FHA, VA
Tax Rate 1.8868
Disclosures Sellers Disclosure
Listing Terms Cash Sale, Conventional, FHA, VA
Financing Cash Sale,Conventional,FHA,VA
Special Listing Condition Sellers Disclosure
Read Less
Want to know what your home might be worth? Contact us for a FREE valuation!

Our team is ready to help you sell your home for the highest possible price ASAP

Bought with Markham Realty, Inc.





