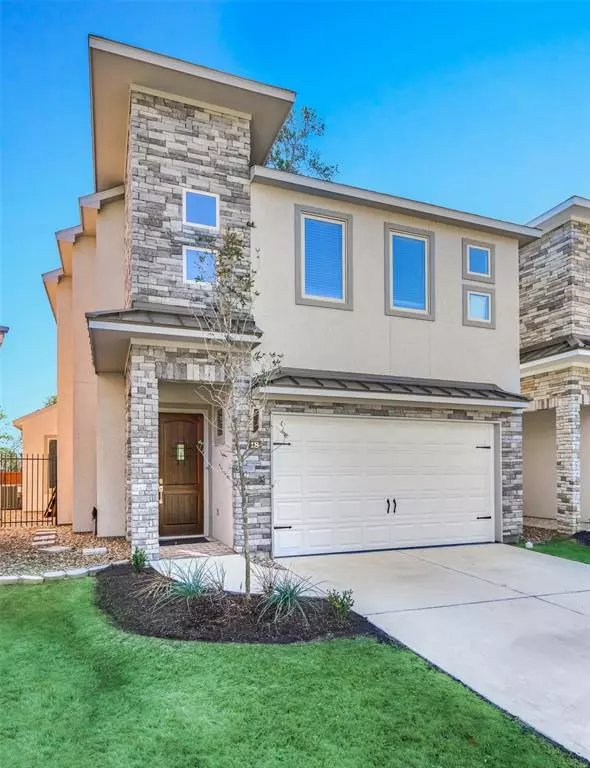$465,000
For more information regarding the value of a property, please contact us for a free consultation.
18 Jarvis Row CIR The Woodlands, TX 77380
3 Beds
2.1 Baths
2,100 SqFt
Key Details
Property Type Single Family Home
Listing Status Sold
Purchase Type For Sale
Square Footage 2,100 sqft
Price per Sqft $221
Subdivision Grogans Crest At Silver Crest
MLS Listing ID 84708890
Sold Date 06/08/23
Style Contemporary/Modern
Bedrooms 3
Full Baths 2
Half Baths 1
HOA Fees $275/mo
HOA Y/N 1
Year Built 2022
Lot Size 2,957 Sqft
Property Description
Enjoy all the Woodlands has to offer in this 3 bed/2.5 bath home built in 2022 and located in Grogans Crest, a Gated Community. A short 10 minute bike ride to the Woodlands Waterway and Cynthia Woods. This home features a large island kitchen equipped with Samsung Stainless Gourmet appliance package, upgraded lighting, wood blinds, vinyl planked flooring, 8' doors, soaring ceilings and large gameroom. Indoor utility room and master closet feature custom Elfa shelving systems. The garage floor is epoxied. The private covered back patio faces greenbelt and is equipped with water and gas for outdoor kitchen. HOA covers water bill, sprinkler system, lawn maintenance and community pool area. I-45 access is less than a mile. Hardy Toll Road 2.5 miles away, this is an easy commute, with shopping and entertainment conveniently located as well. Make your appointment today!
Location
State TX
County Montgomery
Community The Woodlands
Area The Woodlands
Rooms
Bedroom Description Primary Bed - 1st Floor,Walk-In Closet
Other Rooms Family Room, Gameroom Up, Utility Room in House
Master Bathroom Half Bath, Primary Bath: Double Sinks, Secondary Bath(s): Tub/Shower Combo, Vanity Area
Den/Bedroom Plus 3
Kitchen Breakfast Bar, Kitchen open to Family Room, Pantry, Soft Closing Cabinets, Soft Closing Drawers, Walk-in Pantry
Interior
Interior Features Fire/Smoke Alarm, High Ceiling, Refrigerator Included
Heating Central Electric, Central Gas
Cooling Central Electric
Flooring Carpet, Vinyl Plank
Exterior
Exterior Feature Back Yard, Back Yard Fenced, Controlled Subdivision Access, Exterior Gas Connection, Fully Fenced, Patio/Deck, Sprinkler System
Parking Features Attached Garage
Garage Spaces 2.0
Pool Gunite, In Ground
Roof Type Composition
Street Surface Concrete
Private Pool No
Building
Lot Description Cleared, Subdivision Lot
Faces South
Story 2
Foundation Slab
Lot Size Range 0 Up To 1/4 Acre
Sewer Public Sewer
Water Public Water
Structure Type Stone,Stucco
New Construction No
Schools
Elementary Schools Lamar Elementary School (Conroe)
Middle Schools Knox Junior High School
High Schools The Woodlands College Park High School
School District 11 - Conroe
Others
HOA Fee Include Limited Access Gates,Recreational Facilities
Senior Community No
Restrictions Deed Restrictions
Tax ID 5551-00-02200
Ownership Full Ownership
Energy Description Attic Fan,Attic Vents,Ceiling Fans,Digital Program Thermostat,HVAC>13 SEER
Acceptable Financing Cash Sale, Conventional, FHA, Investor, VA
Disclosures Sellers Disclosure
Listing Terms Cash Sale, Conventional, FHA, Investor, VA
Financing Cash Sale,Conventional,FHA,Investor,VA
Special Listing Condition Sellers Disclosure
Read Less
Want to know what your home might be worth? Contact us for a FREE valuation!

Our team is ready to help you sell your home for the highest possible price ASAP

Bought with Keller Williams Realty The Woodlands






