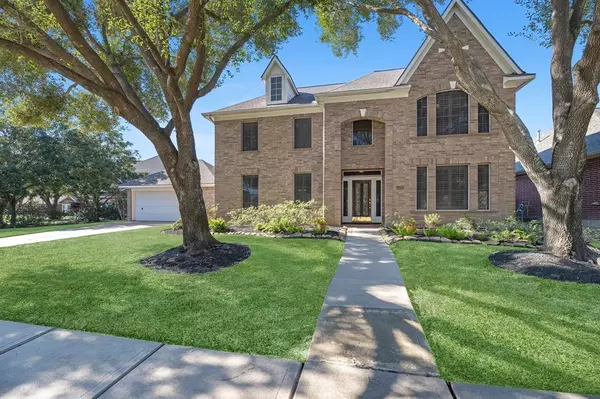15203 Vista Heights DR Cypress, TX 77433
4 Beds
2.1 Baths
2,672 SqFt
OPEN HOUSE
Sat Jan 18, 12:00pm - 3:00pm
UPDATED:
01/16/2025 10:07 AM
Key Details
Property Type Single Family Home
Listing Status Active
Purchase Type For Sale
Square Footage 2,672 sqft
Price per Sqft $170
Subdivision Fairfield Garden Grove Sec 03
MLS Listing ID 13022310
Style Traditional
Bedrooms 4
Full Baths 2
Half Baths 1
HOA Fees $1,050/ann
HOA Y/N 1
Year Built 2000
Annual Tax Amount $8,698
Tax Year 2024
Lot Size 10,637 Sqft
Acres 0.2442
Property Description
Location
State TX
County Harris
Community Fairfield
Area Cypress North
Rooms
Bedroom Description All Bedrooms Up
Other Rooms Family Room, Formal Dining, Home Office/Study, Kitchen/Dining Combo, Living Area - 1st Floor, Utility Room in House
Master Bathroom Half Bath, Primary Bath: Double Sinks, Primary Bath: Separate Shower, Primary Bath: Soaking Tub, Secondary Bath(s): Tub/Shower Combo
Kitchen Island w/o Cooktop, Kitchen open to Family Room, Pantry
Interior
Interior Features Alarm System - Owned, Dryer Included, Refrigerator Included, Washer Included, Window Coverings
Heating Central Gas
Cooling Central Electric
Flooring Carpet, Laminate, Tile
Fireplaces Number 1
Fireplaces Type Gaslog Fireplace
Exterior
Exterior Feature Back Yard Fenced, Sprinkler System, Subdivision Tennis Court
Parking Features Detached Garage
Garage Spaces 2.0
Pool In Ground
Roof Type Composition
Private Pool Yes
Building
Lot Description Subdivision Lot
Dwelling Type Free Standing
Story 2
Foundation Slab
Lot Size Range 0 Up To 1/4 Acre
Sewer Public Sewer
Water Public Water
Structure Type Brick,Cement Board
New Construction No
Schools
Elementary Schools Ault Elementary School
Middle Schools Salyards Middle School
High Schools Bridgeland High School
School District 13 - Cypress-Fairbanks
Others
HOA Fee Include Clubhouse,Grounds,Recreational Facilities
Senior Community No
Restrictions Deed Restrictions
Tax ID 117-386-002-0009
Ownership Full Ownership
Acceptable Financing Cash Sale, Conventional, FHA, Texas Veterans Land Board
Tax Rate 2.2581
Disclosures Mud, Other Disclosures, Sellers Disclosure
Listing Terms Cash Sale, Conventional, FHA, Texas Veterans Land Board
Financing Cash Sale,Conventional,FHA,Texas Veterans Land Board
Special Listing Condition Mud, Other Disclosures, Sellers Disclosure






