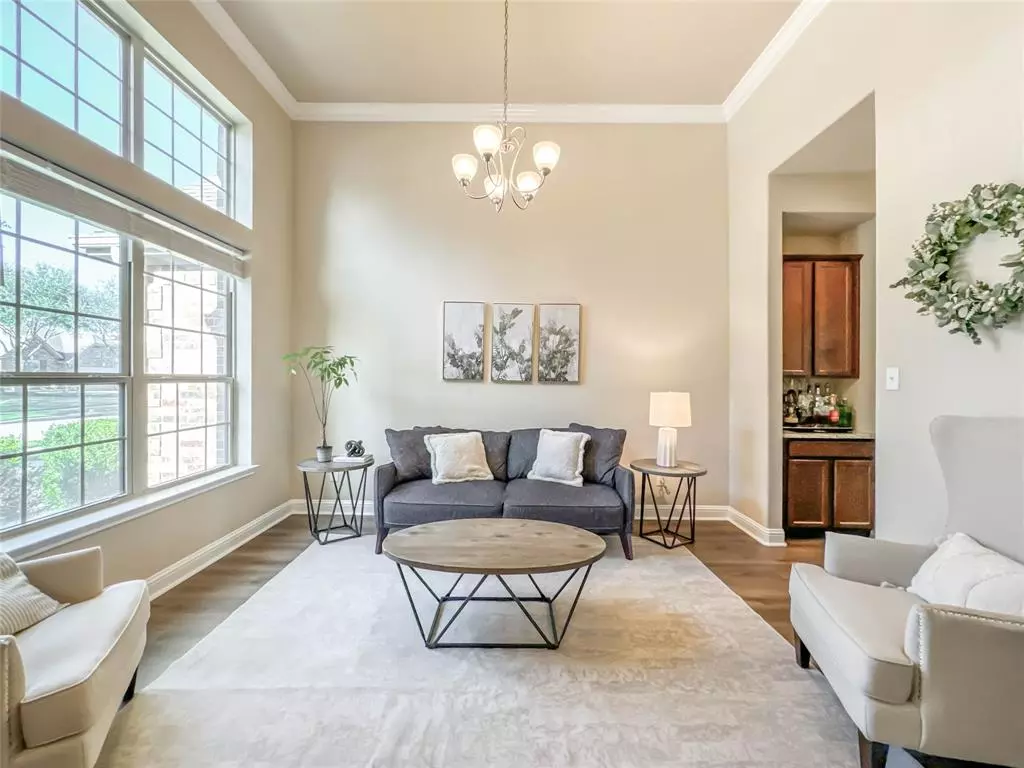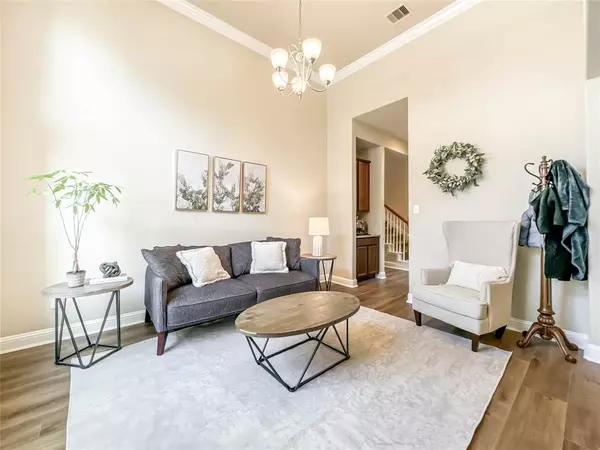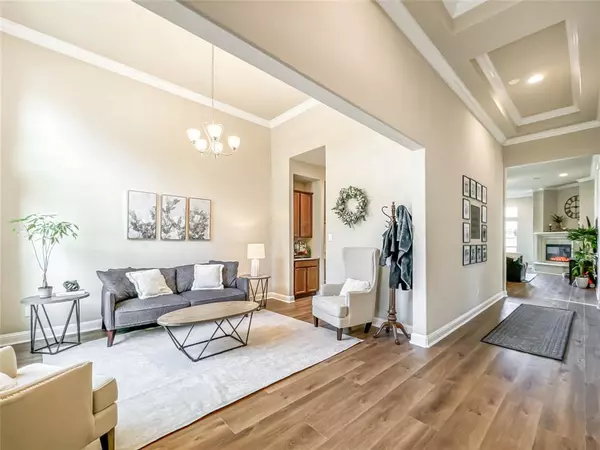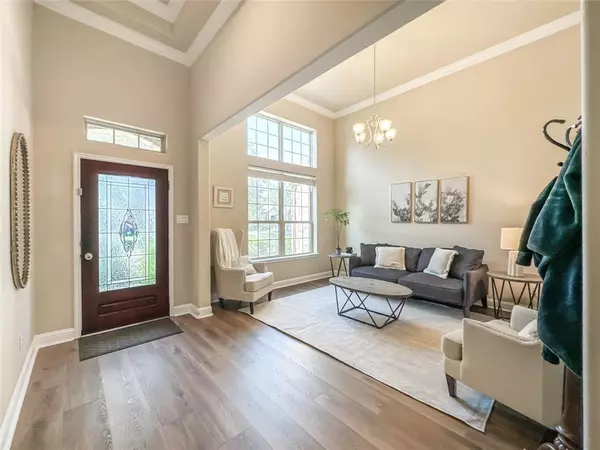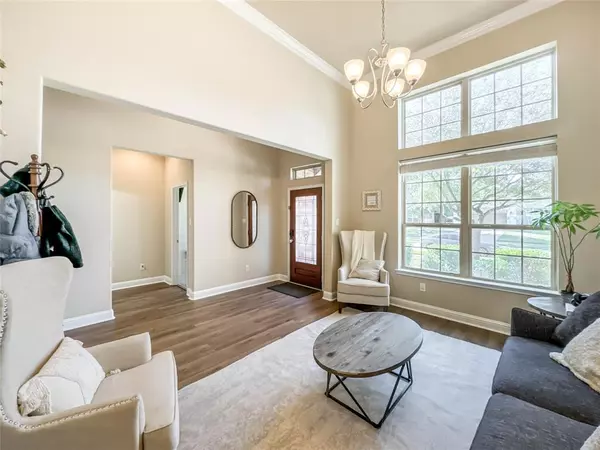2719 Pepper Landing LN Pearland, TX 77089
4 Beds
4 Baths
3,240 SqFt
UPDATED:
01/11/2025 07:07 PM
Key Details
Property Type Single Family Home
Listing Status Active
Purchase Type For Sale
Square Footage 3,240 sqft
Price per Sqft $158
Subdivision Preserve/Highland Glen Sec 1
MLS Listing ID 48898209
Style Traditional
Bedrooms 4
Full Baths 4
HOA Fees $735/ann
HOA Y/N 1
Year Built 2013
Annual Tax Amount $12,769
Tax Year 2023
Lot Size 8,072 Sqft
Acres 0.1853
Property Description
The first floor boasts two primary suites with 2 primary baths, two additional bedrooms with a Jack-and-Jill bath, and multiple living spaces. Upstairs, enjoy a versatile media room and an additional full bath. Spray foam attic insulation ensures year-round comfort.
Outside, a covered patio and Rain Bird sprinkler system enhance the landscaped yard. The home also includes a 50 AMP breaker, perfect for EV charging or powering a travel trailer. Conveniently located near shopping, dining, and major highways, this home is a must-see. Schedule your tour today!
Location
State TX
County Harris
Area Pearland
Rooms
Bedroom Description All Bedrooms Down,Primary Bed - 1st Floor,Walk-In Closet
Other Rooms Family Room, Formal Living, Gameroom Up, Kitchen/Dining Combo, Living Area - 1st Floor, Living/Dining Combo
Master Bathroom Primary Bath: Double Sinks, Primary Bath: Separate Shower, Primary Bath: Soaking Tub, Secondary Bath(s): Tub/Shower Combo
Kitchen Breakfast Bar, Kitchen open to Family Room, Walk-in Pantry
Interior
Interior Features Alarm System - Owned, Crown Molding, Dry Bar, Fire/Smoke Alarm, High Ceiling, Window Coverings
Heating Central Gas
Cooling Central Electric
Flooring Carpet, Tile, Vinyl Plank
Fireplaces Number 1
Fireplaces Type Electric Fireplace
Exterior
Exterior Feature Back Yard, Back Yard Fenced, Covered Patio/Deck, Partially Fenced, Patio/Deck, Sprinkler System, Storage Shed
Parking Features Attached Garage
Garage Spaces 2.0
Garage Description EV Charging Station
Roof Type Composition,Wood Shingle
Street Surface Concrete
Private Pool No
Building
Lot Description Subdivision Lot
Dwelling Type Free Standing
Story 2
Foundation Slab
Lot Size Range 0 Up To 1/4 Acre
Sewer Public Sewer
Water Public Water
Structure Type Brick,Vinyl
New Construction No
Schools
Elementary Schools South Belt Elementary School
Middle Schools Morris Middle School (Pasadena)
High Schools Dobie High School
School District 41 - Pasadena
Others
HOA Fee Include Other
Senior Community No
Restrictions Deed Restrictions
Tax ID 133-285-002-0030
Energy Description Attic Vents,Ceiling Fans,Digital Program Thermostat,Energy Star Appliances,High-Efficiency HVAC,Insulation - Spray-Foam
Acceptable Financing Cash Sale, Conventional, FHA, VA
Tax Rate 3.0549
Disclosures Owner/Agent, Sellers Disclosure
Listing Terms Cash Sale, Conventional, FHA, VA
Financing Cash Sale,Conventional,FHA,VA
Special Listing Condition Owner/Agent, Sellers Disclosure


