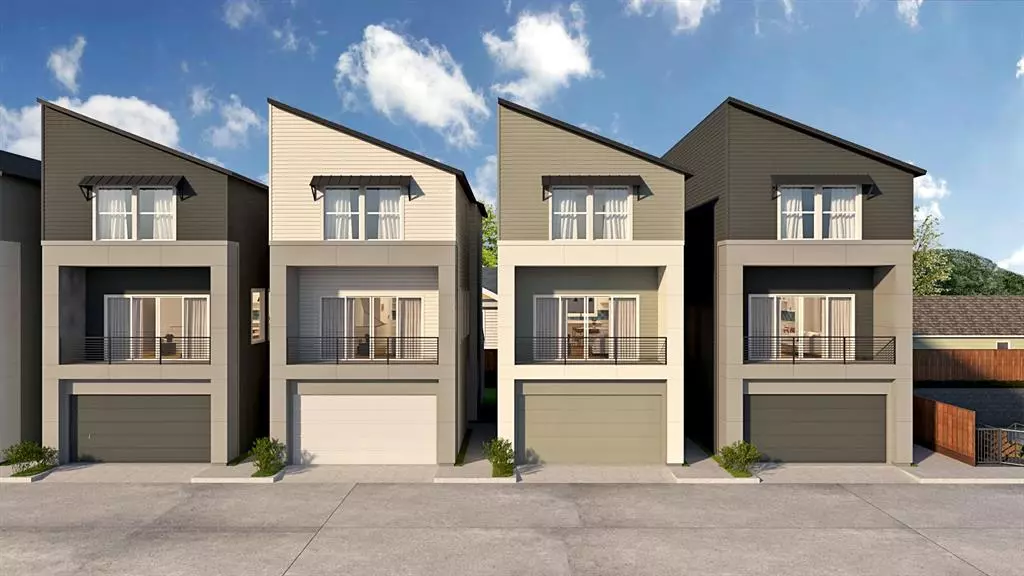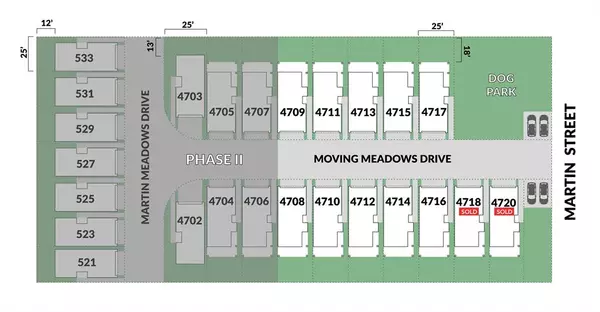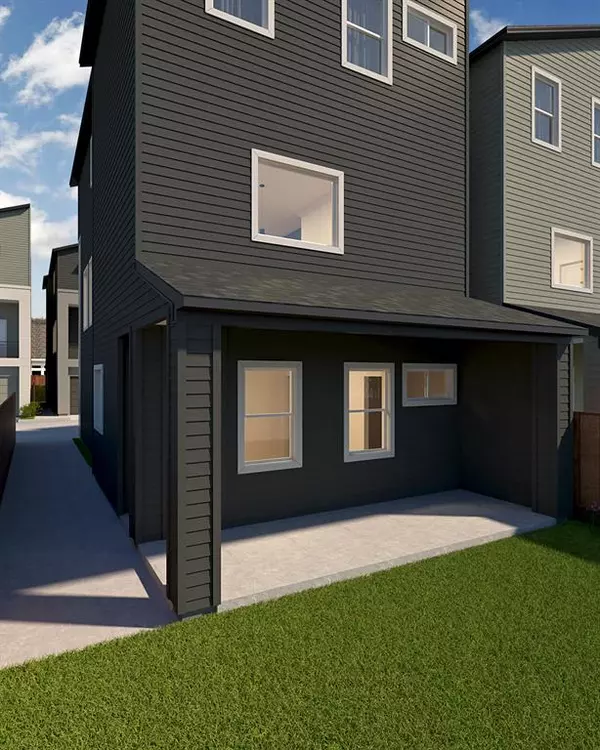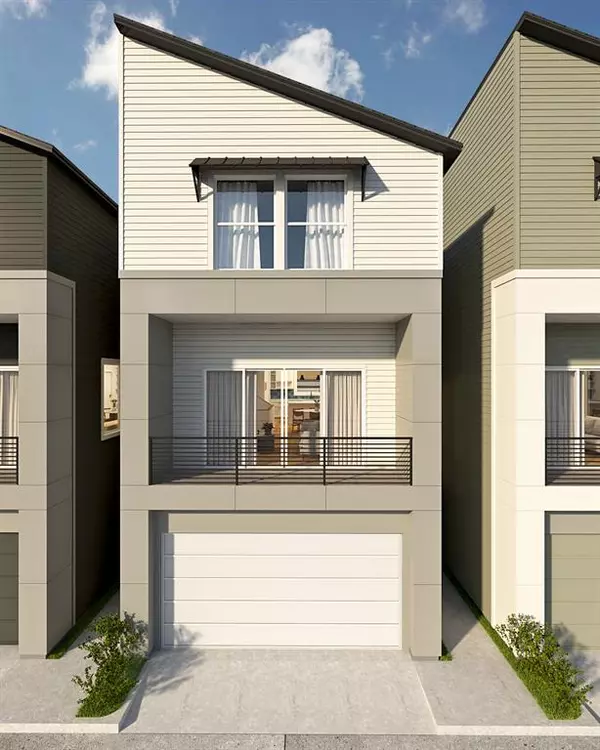521 Martin Meadows Drive Houston, TX 77018
3 Beds
3.1 Baths
1,996 SqFt
UPDATED:
12/27/2024 09:06 AM
Key Details
Property Type Single Family Home
Listing Status Active
Purchase Type For Sale
Square Footage 1,996 sqft
Price per Sqft $210
Subdivision View At Martin Street
MLS Listing ID 44530153
Style Other Style
Bedrooms 3
Full Baths 3
Half Baths 1
HOA Fees $167/mo
HOA Y/N 1
Lot Size 1,587 Sqft
Property Description
These homes are NOW available for sale—secure your preferred unit before they're gone! Contact us for personalized selections and current availability.
Nestled in Independence Heights, Views at Martin epitomizes upscale living, exclusively listed by Luxury Homes Realty. Just minutes from Houston's culinary and entertainment scene, these residences offer convenience and sophistication.
Designed for modern living and entertaining, each home boasts spacious, open-concept layouts. Don't miss out—call today to learn more and secure your dream home at Views at Martin!
Location
State TX
County Harris
Area Northwest Houston
Rooms
Bedroom Description 1 Bedroom Down - Not Primary BR,1 Bedroom Up,Primary Bed - 3rd Floor,Walk-In Closet
Other Rooms 1 Living Area, Kitchen/Dining Combo, Living Area - 2nd Floor, Living/Dining Combo, Utility Room in House
Master Bathroom Half Bath, Primary Bath: Double Sinks, Primary Bath: Separate Shower
Kitchen Island w/o Cooktop
Interior
Interior Features Fire/Smoke Alarm, High Ceiling, Prewired for Alarm System
Heating Central Gas, Zoned
Cooling Central Electric, Zoned
Flooring Carpet, Engineered Wood, Tile
Exterior
Exterior Feature Back Yard, Back Yard Fenced, Fully Fenced
Parking Features Attached Garage
Garage Spaces 2.0
Roof Type Composition
Private Pool No
Building
Lot Description Other
Dwelling Type Free Standing
Story 3
Foundation Slab
Lot Size Range 0 Up To 1/4 Acre
Builder Name DACASA Homes
Sewer Public Sewer
Water Public Water
Structure Type Cement Board,Other
New Construction Yes
Schools
Elementary Schools Kennedy Elementary School (Houston)
Middle Schools Williams Middle School
High Schools Washington High School
School District 27 - Houston
Others
HOA Fee Include Grounds,Other
Senior Community No
Restrictions Unknown
Tax ID NA
Energy Description Digital Program Thermostat,High-Efficiency HVAC,HVAC>13 SEER,Insulated/Low-E windows
Acceptable Financing Cash Sale, Conventional, FHA, Investor
Disclosures No Disclosures
Listing Terms Cash Sale, Conventional, FHA, Investor
Financing Cash Sale,Conventional,FHA,Investor
Special Listing Condition No Disclosures






