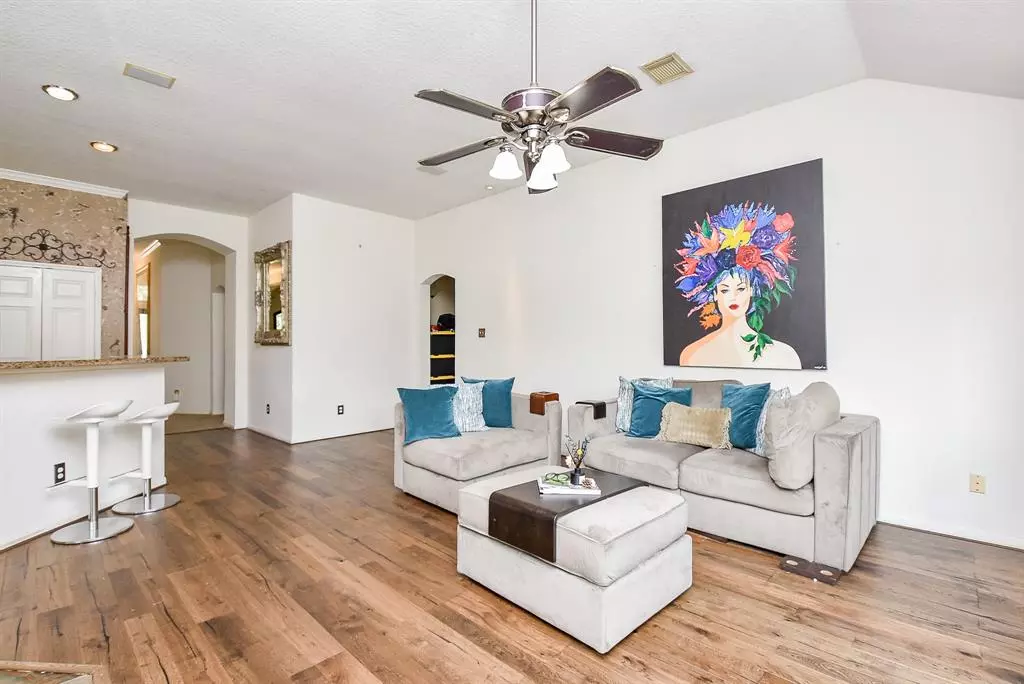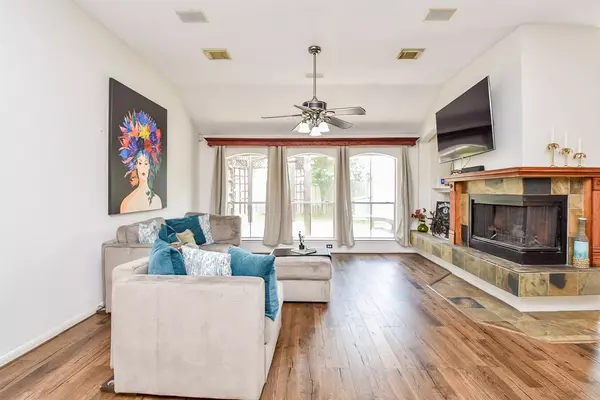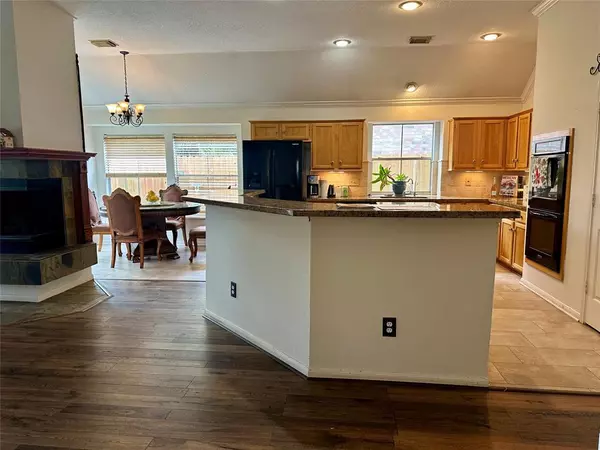
3923 Balmoral LN Pearland, TX 77584
4 Beds
2 Baths
2,305 SqFt
UPDATED:
12/20/2024 09:07 AM
Key Details
Property Type Single Family Home
Listing Status Active
Purchase Type For Sale
Square Footage 2,305 sqft
Price per Sqft $149
Subdivision Fairway Village Sec 1 At Silve
MLS Listing ID 92595188
Style Traditional
Bedrooms 4
Full Baths 2
HOA Fees $860/ann
HOA Y/N 1
Year Built 1995
Annual Tax Amount $7,737
Tax Year 2023
Lot Size 7,501 Sqft
Acres 0.1722
Property Description
The den seamlessly opens to the kitchen and breakfast area, creating a warm and inviting atmosphere for both family living and entertaining. The back yard is a delightful retreat, featuring a gazebo and a new fence, offering a private outdoor space for relaxation and gatherings. AC is less than a year old.
This description captures the essence of a welcoming and well-appointed home, perfect for those seeking a blend of comfort, style, and functionality.
Location
State TX
County Brazoria
Area Pearland
Rooms
Bedroom Description All Bedrooms Down
Other Rooms Breakfast Room, Den, Formal Dining, Formal Living, Utility Room in House
Master Bathroom Primary Bath: Double Sinks, Primary Bath: Jetted Tub, Primary Bath: Separate Shower, Secondary Bath(s): Double Sinks, Secondary Bath(s): Tub/Shower Combo, Vanity Area
Kitchen Breakfast Bar, Pantry
Interior
Heating Central Electric
Cooling Central Electric
Fireplaces Number 1
Fireplaces Type Gaslog Fireplace
Exterior
Parking Features Attached Garage
Garage Spaces 2.0
Roof Type Composition
Street Surface Concrete
Private Pool No
Building
Lot Description Subdivision Lot
Dwelling Type Free Standing
Story 1
Foundation Slab
Lot Size Range 0 Up To 1/4 Acre
Sewer Public Sewer
Water Public Water
Structure Type Brick
New Construction No
Schools
Elementary Schools Massey Ranch Elementary School
Middle Schools Pearland Junior High South
High Schools Glenda Dawson High School
School District 42 - Pearland
Others
HOA Fee Include Recreational Facilities
Senior Community No
Restrictions Deed Restrictions
Tax ID 4025-1003-035
Energy Description Ceiling Fans
Acceptable Financing Assumable 1st Lien, Cash Sale, Conventional, FHA
Tax Rate 2.003
Disclosures Sellers Disclosure
Listing Terms Assumable 1st Lien, Cash Sale, Conventional, FHA
Financing Assumable 1st Lien,Cash Sale,Conventional,FHA
Special Listing Condition Sellers Disclosure







