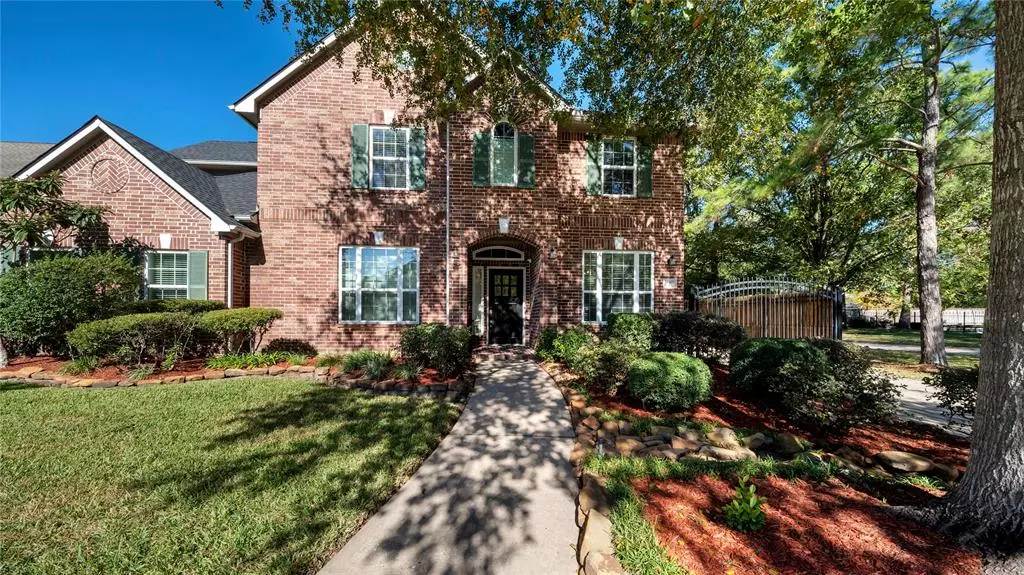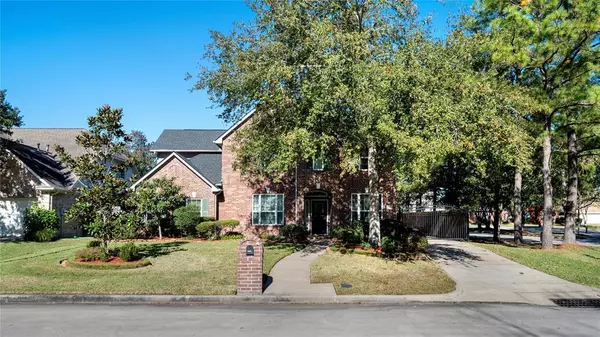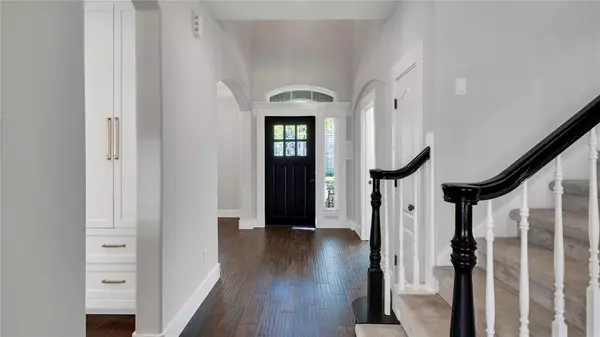
14402 Chartley Falls DR Houston, TX 77044
5 Beds
3 Baths
2,985 SqFt
UPDATED:
12/20/2024 09:07 AM
Key Details
Property Type Single Family Home
Listing Status Active
Purchase Type For Sale
Square Footage 2,985 sqft
Price per Sqft $217
Subdivision Summerwood Sec 07 Edgewater 06
MLS Listing ID 71545462
Style Traditional
Bedrooms 5
Full Baths 3
HOA Fees $850/ann
HOA Y/N 1
Year Built 2000
Annual Tax Amount $8,261
Tax Year 2023
Lot Size 9,493 Sqft
Acres 0.2179
Property Description
Location
State TX
County Harris
Community Summerwood
Area Summerwood/Lakeshore
Rooms
Bedroom Description 1 Bedroom Down - Not Primary BR,Primary Bed - 1st Floor,Walk-In Closet
Other Rooms Breakfast Room, Family Room, Formal Dining, Gameroom Up, Garage Apartment, Guest Suite, Guest Suite w/Kitchen, Home Office/Study, Living Area - 1st Floor, Utility Room in House
Master Bathroom Full Secondary Bathroom Down, Primary Bath: Double Sinks, Primary Bath: Separate Shower, Primary Bath: Soaking Tub, Primary Bath: Tub/Shower Combo
Den/Bedroom Plus 6
Kitchen Breakfast Bar
Interior
Interior Features Alarm System - Owned
Heating Central Gas
Cooling Central Electric
Flooring Brick
Fireplaces Number 1
Fireplaces Type Gaslog Fireplace
Exterior
Parking Features Detached Garage
Garage Spaces 2.0
Garage Description Auto Garage Door Opener
Roof Type Composition
Street Surface Concrete,Curbs,Gutters
Accessibility Driveway Gate
Private Pool No
Building
Lot Description Subdivision Lot
Dwelling Type Free Standing
Faces South
Story 2
Foundation Slab
Lot Size Range 0 Up To 1/4 Acre
Sewer Public Sewer
Water Public Water
Structure Type Brick,Cement Board
New Construction No
Schools
Elementary Schools Summerwood Elementary School
Middle Schools Woodcreek Middle School
High Schools Summer Creek High School
School District 29 - Humble
Others
HOA Fee Include Clubhouse,Recreational Facilities
Senior Community No
Restrictions Deed Restrictions
Tax ID 120-481-001-0001
Energy Description Ceiling Fans,Energy Star/CFL/LED Lights,High-Efficiency HVAC,Insulated/Low-E windows
Acceptable Financing Cash Sale, Conventional, VA
Tax Rate 2.3152
Disclosures Sellers Disclosure
Listing Terms Cash Sale, Conventional, VA
Financing Cash Sale,Conventional,VA
Special Listing Condition Sellers Disclosure







