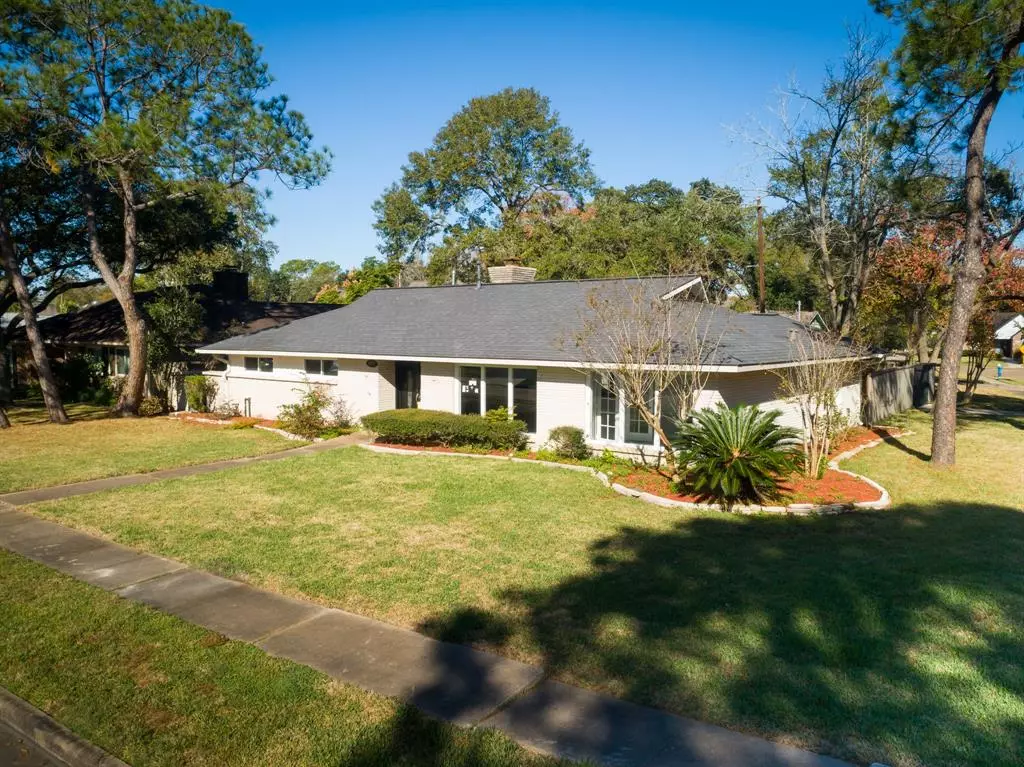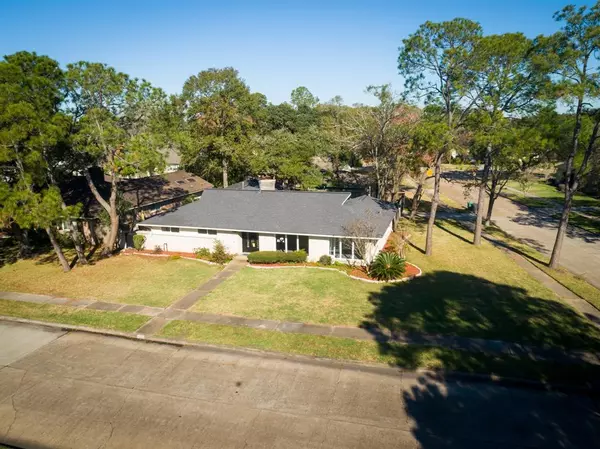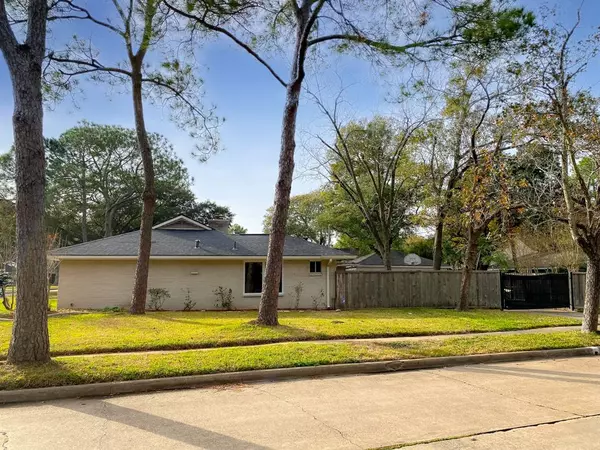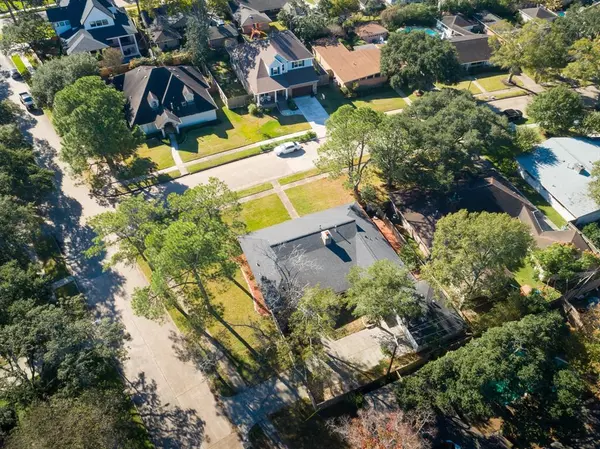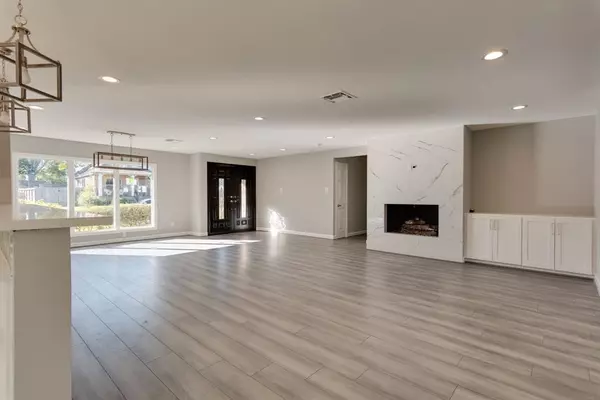
5202 Valkeith DR Houston, TX 77096
4 Beds
2 Baths
2,760 SqFt
UPDATED:
12/09/2024 02:18 PM
Key Details
Property Type Single Family Home
Sub Type Single Family Detached
Listing Status Active
Purchase Type For Rent
Square Footage 2,760 sqft
Subdivision Meyerland Sec 08 R/P F
MLS Listing ID 35097342
Style Traditional
Bedrooms 4
Full Baths 2
Rental Info Long Term
Year Built 1960
Available Date 2021-07-21
Lot Size 0.251 Acres
Acres 0.2513
Property Description
Location
State TX
County Harris
Area Meyerland Area
Rooms
Bedroom Description All Bedrooms Down,Walk-In Closet
Other Rooms Breakfast Room, Den, Family Room, Home Office/Study, Living/Dining Combo, Utility Room in House
Master Bathroom Primary Bath: Double Sinks, Primary Bath: Shower Only, Primary Bath: Tub/Shower Combo
Kitchen Breakfast Bar, Kitchen open to Family Room, Under Cabinet Lighting
Interior
Heating Central Gas
Cooling Central Electric
Flooring Engineered Wood
Fireplaces Number 1
Exterior
Exterior Feature Back Yard Fenced, Fully Fenced, Patio/Deck, Workshop
Parking Features Detached Garage
Garage Spaces 1.0
Private Pool No
Building
Lot Description Corner, Subdivision Lot
Story 1
Sewer Public Sewer
Water Public Water
New Construction No
Schools
Elementary Schools Kolter Elementary School
Middle Schools Meyerland Middle School
High Schools Bellaire High School
School District 27 - Houston
Others
Pets Allowed Case By Case Basis
Senior Community No
Restrictions Deed Restrictions
Tax ID 093-043-000-0009
Energy Description Attic Vents,Ceiling Fans,Insulated/Low-E windows
Disclosures No Disclosures
Special Listing Condition No Disclosures
Pets Allowed Case By Case Basis



