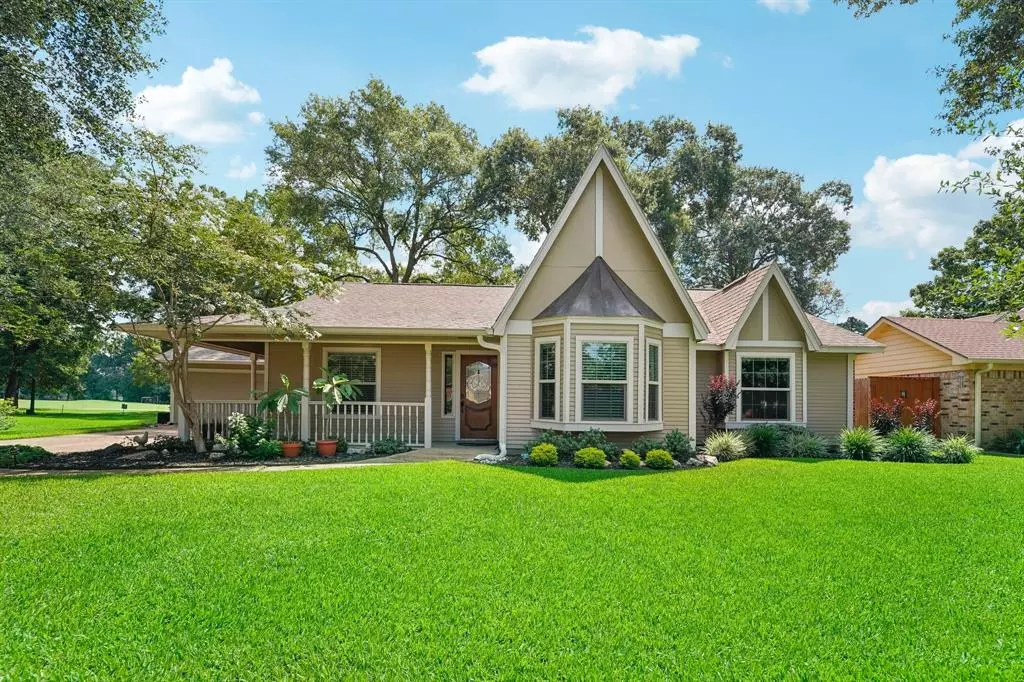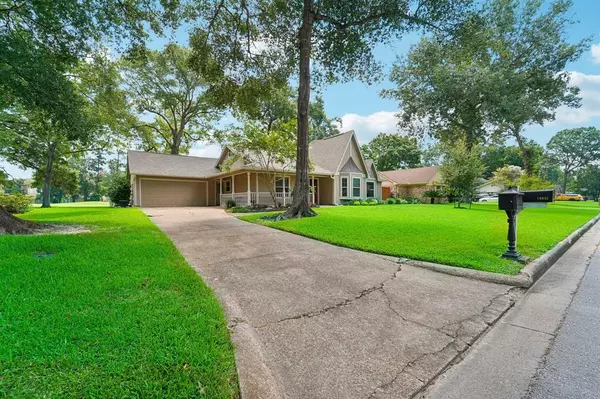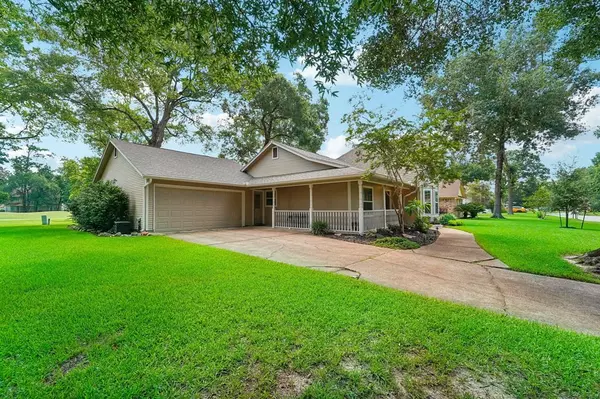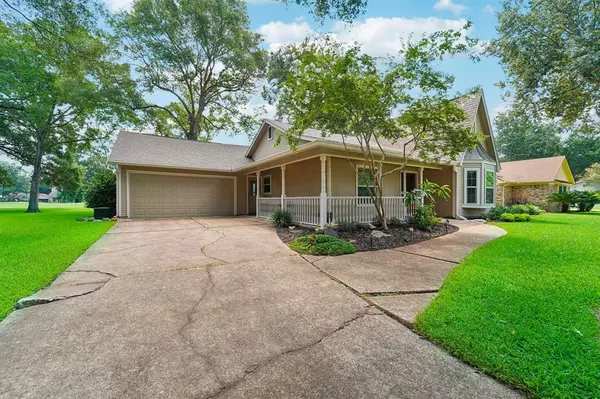
16046 Sea Palms DR Crosby, TX 77532
3 Beds
2 Baths
1,922 SqFt
UPDATED:
12/08/2024 09:00 AM
Key Details
Property Type Single Family Home
Listing Status Active
Purchase Type For Sale
Square Footage 1,922 sqft
Price per Sqft $137
Subdivision Newport Sec
MLS Listing ID 55998854
Style Traditional
Bedrooms 3
Full Baths 2
HOA Fees $55/mo
HOA Y/N 1
Year Built 1983
Annual Tax Amount $6,894
Tax Year 2023
Lot Size 9,600 Sqft
Property Description
Location
State TX
County Harris
Area Crosby Area
Rooms
Bedroom Description All Bedrooms Down
Other Rooms Utility Room in House
Master Bathroom Full Secondary Bathroom Down, Primary Bath: Double Sinks, Primary Bath: Jetted Tub, Primary Bath: Separate Shower, Secondary Bath(s): Tub/Shower Combo, Vanity Area
Den/Bedroom Plus 3
Kitchen Kitchen open to Family Room, Second Sink, Under Cabinet Lighting
Interior
Interior Features High Ceiling
Heating Central Electric
Cooling Central Electric
Flooring Carpet, Tile
Fireplaces Number 1
Fireplaces Type Wood Burning Fireplace
Exterior
Exterior Feature Back Yard, Not Fenced, Patio/Deck, Porch, Private Driveway
Parking Features Attached Garage
Garage Spaces 2.0
Roof Type Composition
Street Surface Concrete
Private Pool No
Building
Lot Description In Golf Course Community, On Golf Course, Subdivision Lot
Dwelling Type Free Standing
Story 1
Foundation Slab
Lot Size Range 0 Up To 1/4 Acre
Sewer Public Sewer
Water Water District
Structure Type Brick,Cement Board
New Construction No
Schools
Elementary Schools Crosby Elementary School (Crosby)
Middle Schools Crosby Middle School (Crosby)
High Schools Crosby High School
School District 12 - Crosby
Others
Senior Community No
Restrictions Deed Restrictions
Tax ID 105-698-000-0012
Acceptable Financing Cash Sale, Conventional, FHA
Tax Rate 2.4549
Disclosures Sellers Disclosure
Listing Terms Cash Sale, Conventional, FHA
Financing Cash Sale,Conventional,FHA
Special Listing Condition Sellers Disclosure







