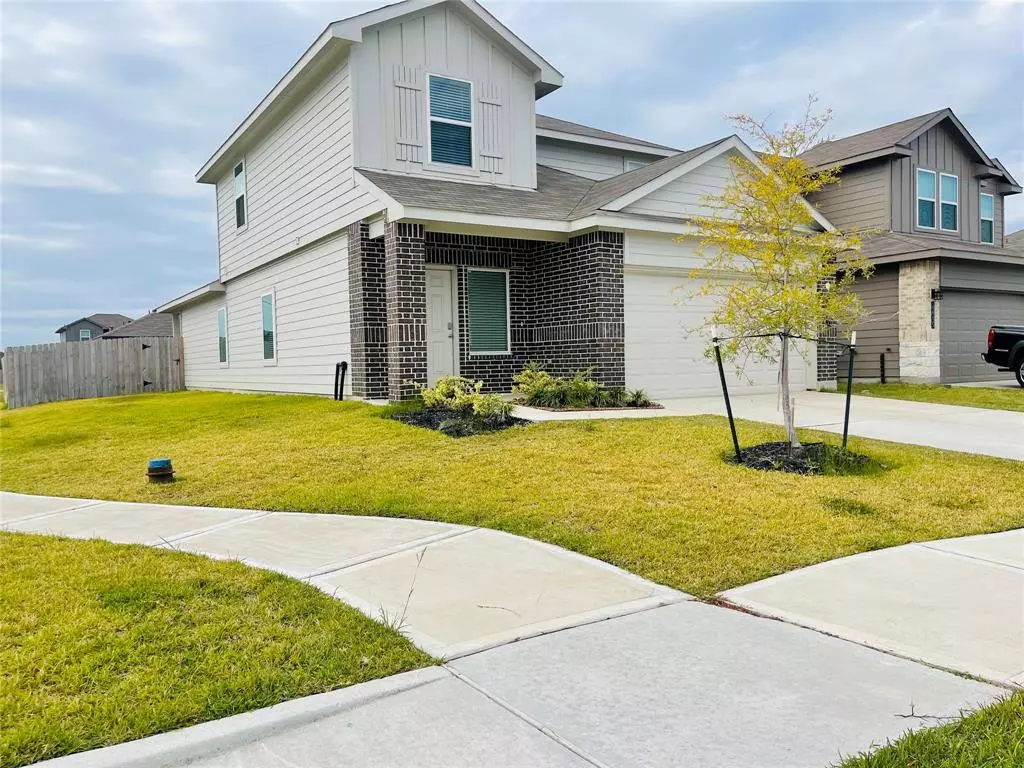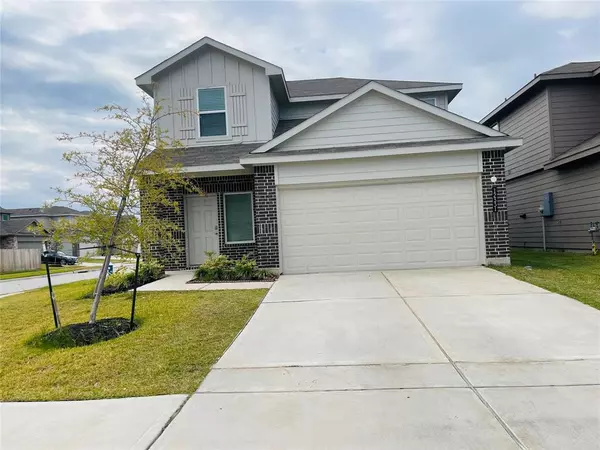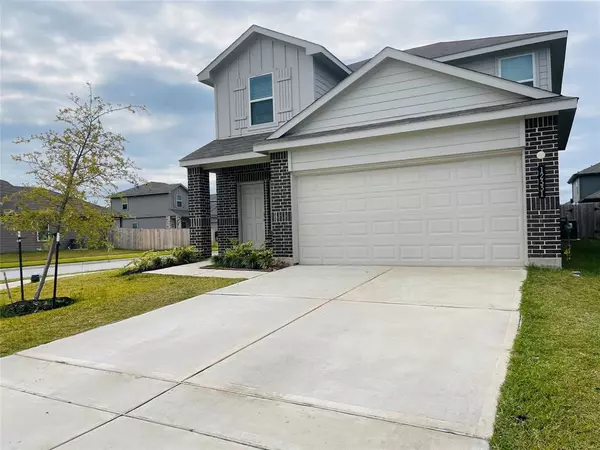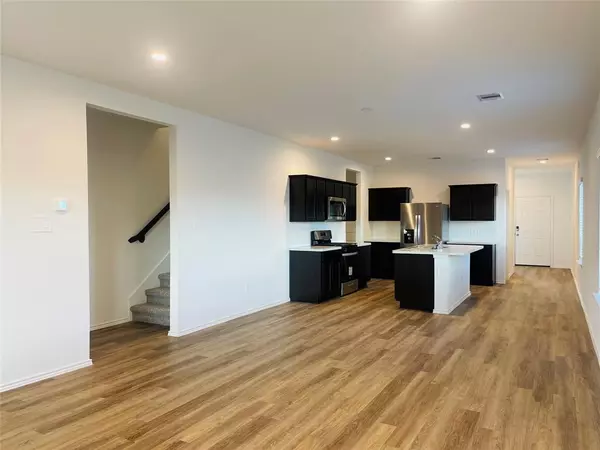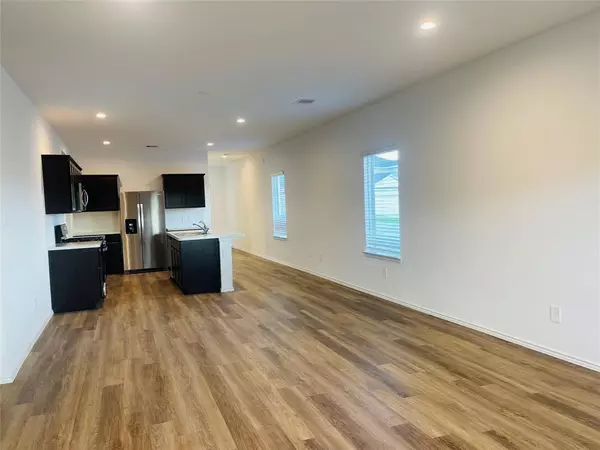
12331 Tranquil Pines dr Houston, TX 77014
4 Beds
2.1 Baths
2,182 SqFt
UPDATED:
11/30/2024 11:00 PM
Key Details
Property Type Single Family Home
Sub Type Single Family Detached
Listing Status Active
Purchase Type For Rent
Square Footage 2,182 sqft
Subdivision Legacy Park
MLS Listing ID 15803060
Style Traditional
Bedrooms 4
Full Baths 2
Half Baths 1
Rental Info One Year
Year Built 2023
Available Date 2024-11-30
Property Description
Upon entering, you'll be greeted by an expansive open floor plan, seamlessly integrating the kitchen & its splendid granite countertops & stainless-steel appliances with the spacious living area.
The 1st floor hosts a remarkable primary bedroom & beautiful primary bath. Adding to the practicality and ease of maintenance, vinyl flooring graces the living room, kitchen, laundry room, & all bath. Meanwhile, the carpeted bedrooms offer comfort & warmth.
Upstairs has 3 secondary bedrooms. Additionally, there's a game room for entertainment, along with a well-appointed full bathroom.
Stepping outside, the vast backyard beckons with its ample space & is complemented by a covered patio, perfect for enjoying outdoor gatherings and relaxing in the shade.
Location
State TX
County Harris
Area 1960/Cypress Creek South
Rooms
Bedroom Description Primary Bed - 1st Floor
Other Rooms Family Room, Gameroom Up, Utility Room in House
Master Bathroom Half Bath
Kitchen Pantry
Interior
Heating Central Gas
Cooling Central Electric
Flooring Carpet, Vinyl
Appliance Dryer Included, Refrigerator, Washer Included
Exterior
Exterior Feature Fully Fenced, Sprinkler System
Parking Features Attached Garage
Garage Spaces 2.0
Street Surface Concrete,Curbs,Gutters
Private Pool No
Building
Lot Description Corner
Story 2
Sewer Public Sewer
Water Public Water
New Construction Yes
Schools
Elementary Schools Spence Elementary School
Middle Schools Plummer Middle School
High Schools Davis High School (Aldine)
School District 1 - Aldine
Others
Pets Allowed Not Allowed
Senior Community No
Restrictions Deed Restrictions
Tax ID NA
Disclosures No Disclosures
Special Listing Condition No Disclosures
Pets Allowed Not Allowed



