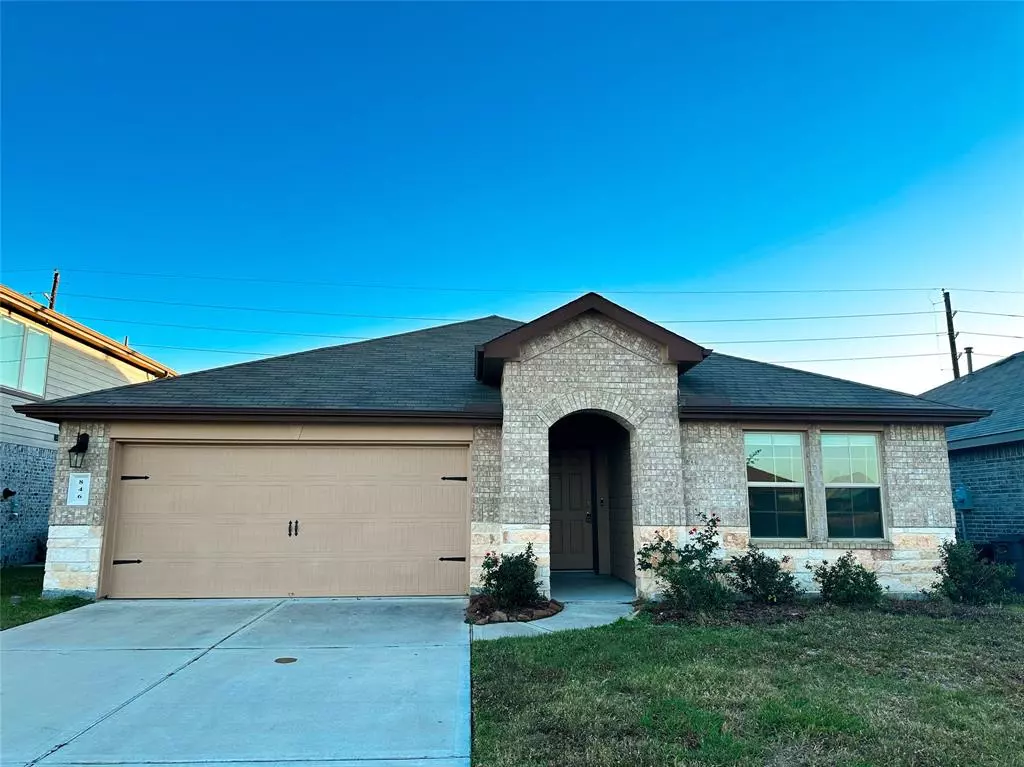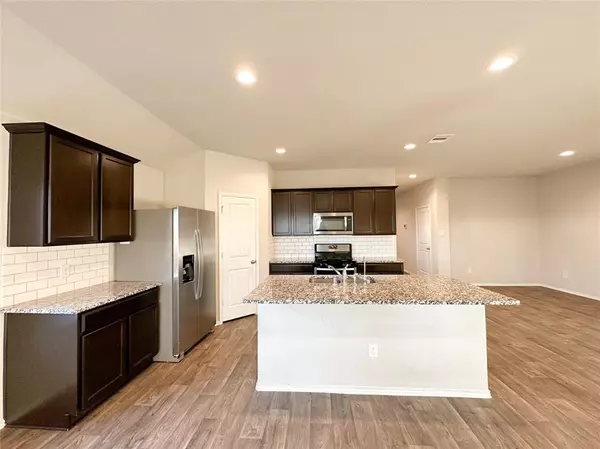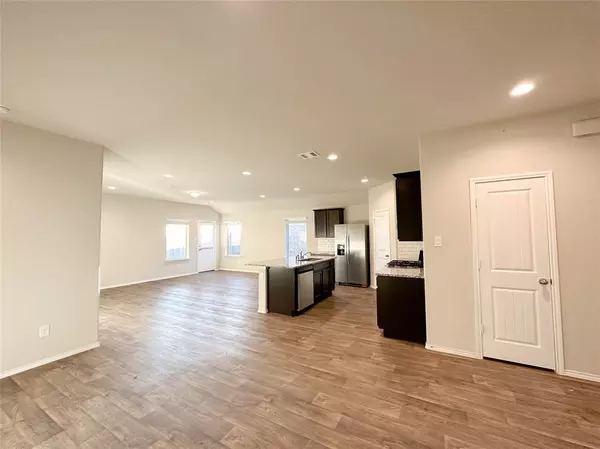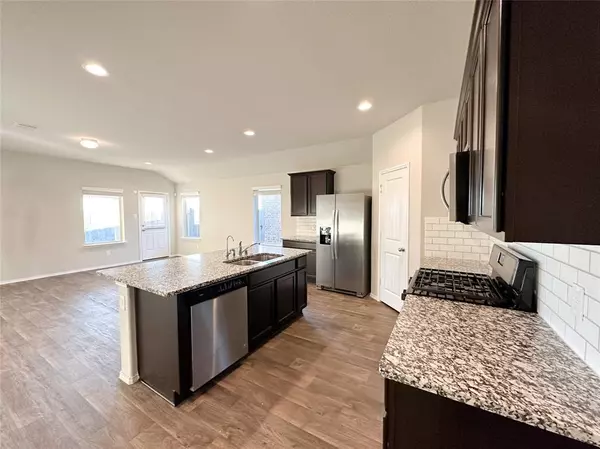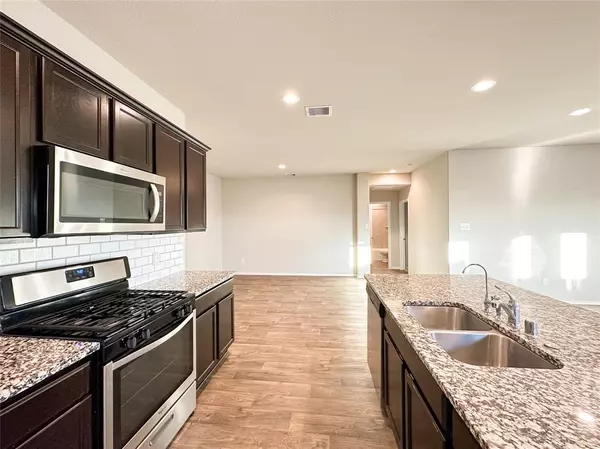
846 Autumn Flats Way Rosharon, TX 77583
4 Beds
3 Baths
2,078 SqFt
UPDATED:
11/26/2024 04:23 PM
Key Details
Property Type Single Family Home
Sub Type Single Family Detached
Listing Status Active
Purchase Type For Rent
Square Footage 2,078 sqft
Subdivision Southern Colony
MLS Listing ID 429040
Bedrooms 4
Full Baths 3
Rental Info Long Term,One Year,Section 8
Year Built 2020
Available Date 2024-12-01
Lot Size 6,500 Sqft
Property Description
Location
State TX
County Fort Bend
Area Sienna Area
Rooms
Kitchen Kitchen open to Family Room, Reverse Osmosis
Interior
Interior Features Dryer Included, Refrigerator Included, Washer Included, Water Softener - Owned
Heating Central Gas
Cooling Central Electric
Flooring Carpet, Tile, Vinyl
Appliance Dryer Included, Refrigerator, Washer Included
Exterior
Exterior Feature Back Yard Fenced
Parking Features Attached Garage
Garage Spaces 2.0
Private Pool No
Building
Lot Description Cleared
Story 1
Water Water District
New Construction No
Schools
Elementary Schools Heritage Rose Elementary School
Middle Schools Thornton Middle School (Fort Bend)
High Schools Almeta Crawford High School
School District 19 - Fort Bend
Others
Pets Allowed Case By Case Basis
Senior Community No
Restrictions Deed Restrictions
Tax ID 7138-42-001-0620-907
Disclosures No Disclosures
Special Listing Condition No Disclosures
Pets Allowed Case By Case Basis



