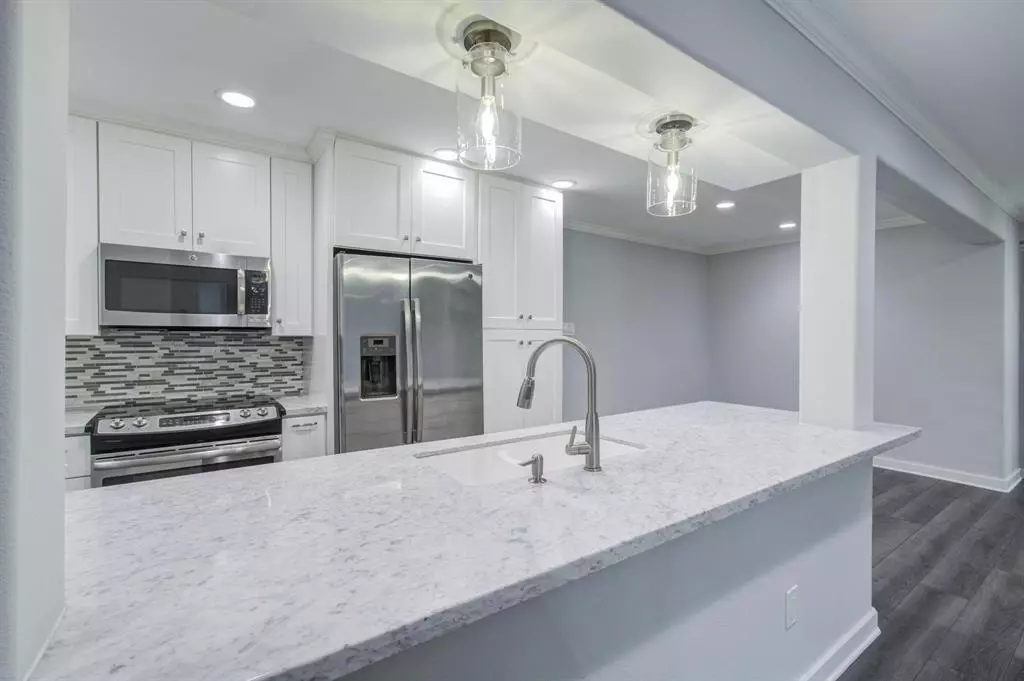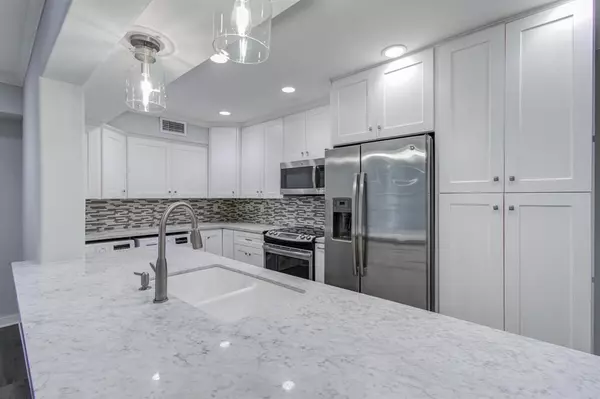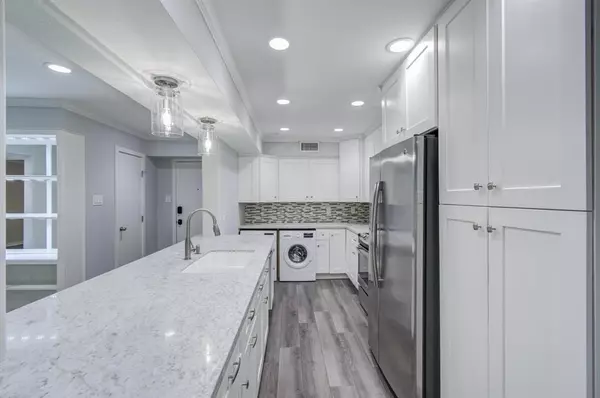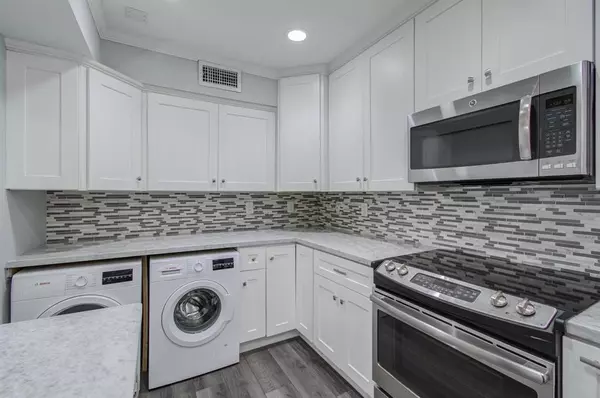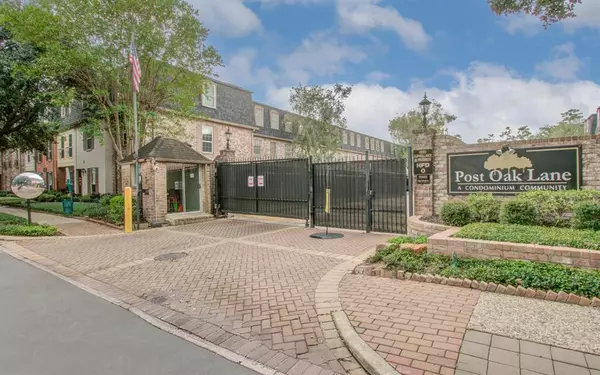
351 N Post Oak LN #804 Houston, TX 77024
2 Beds
1 Bath
1,031 SqFt
UPDATED:
12/16/2024 07:36 PM
Key Details
Property Type Condo, Townhouse
Sub Type Condominium
Listing Status Active
Purchase Type For Sale
Square Footage 1,031 sqft
Price per Sqft $184
Subdivision Post Oak Lane Condo
MLS Listing ID 98501671
Style Traditional
Bedrooms 2
Full Baths 1
HOA Fees $638/mo
Year Built 1970
Annual Tax Amount $3,943
Tax Year 2023
Lot Size 6.987 Acres
Property Description
The maintenance fee covers extensive amenities, such as cable TV, high-speed WiFi, electricity, gas, water and sewer, grounds maintenance, building insurance, and recreational facilities. Prime location just minutes from Downtown, Midtown, and the Galleria—and within walking distance to beautiful Memorial Park.
Location
State TX
County Harris
Area Memorial Close In
Rooms
Bedroom Description 2 Primary Bedrooms
Other Rooms 1 Living Area, Living/Dining Combo, Utility Room in House
Master Bathroom Primary Bath: Double Sinks, Primary Bath: Shower Only
Interior
Interior Features Crown Molding, Window Coverings
Heating Central Electric
Cooling Central Electric
Flooring Tile, Vinyl
Appliance Electric Dryer Connection, Gas Dryer Connections
Dryer Utilities 1
Exterior
Exterior Feature Controlled Access
Carport Spaces 1
Roof Type Composition
Private Pool No
Building
Story 1
Unit Location Courtyard,Other
Entry Level 3rd Level
Foundation Slab
Sewer Public Sewer
Water Public Water
Structure Type Brick
New Construction No
Schools
Elementary Schools Hunters Creek Elementary School
Middle Schools Spring Branch Middle School (Spring Branch)
High Schools Memorial High School (Spring Branch)
School District 49 - Spring Branch
Others
HOA Fee Include Cable TV,Electric,Exterior Building,Gas,Grounds,Insurance,Internet,Limited Access Gates,Recreational Facilities,Utilities,Water and Sewer
Senior Community No
Tax ID 111-575-000-0095
Acceptable Financing Assumable 1st Lien, Cash Sale, Conventional, FHA, VA
Tax Rate 2.1332
Disclosures Sellers Disclosure
Listing Terms Assumable 1st Lien, Cash Sale, Conventional, FHA, VA
Financing Assumable 1st Lien,Cash Sale,Conventional,FHA,VA
Special Listing Condition Sellers Disclosure



