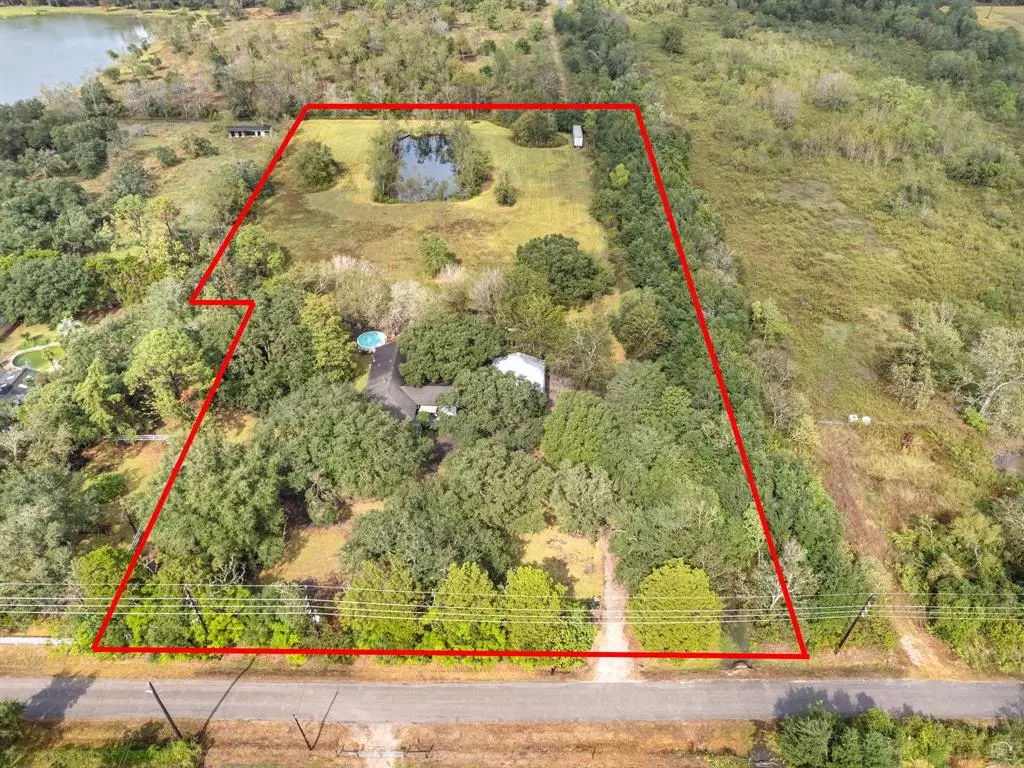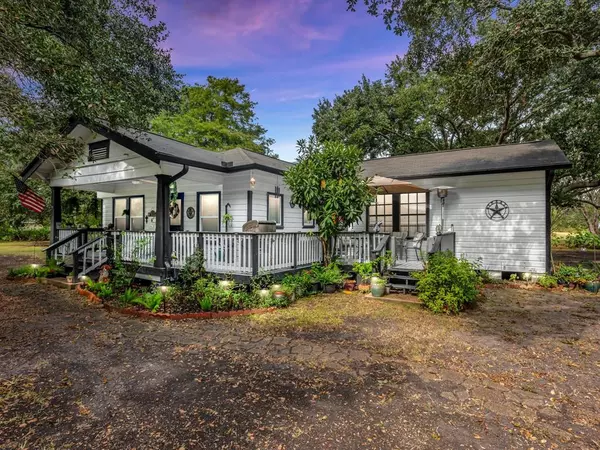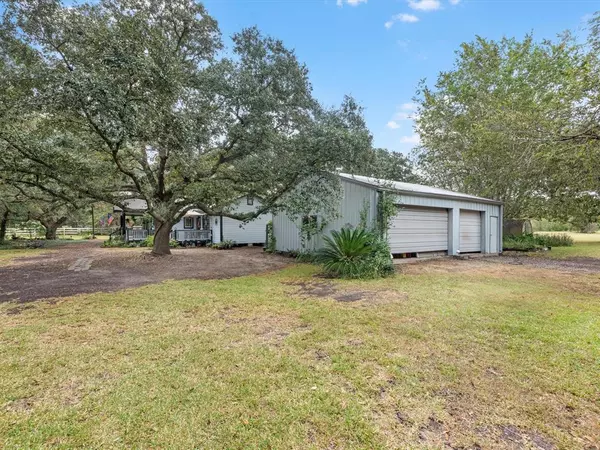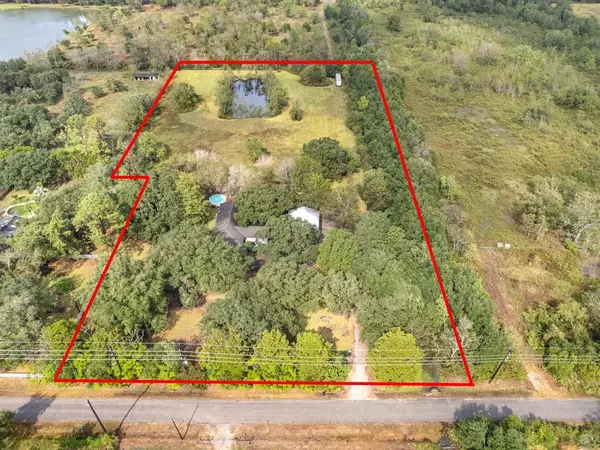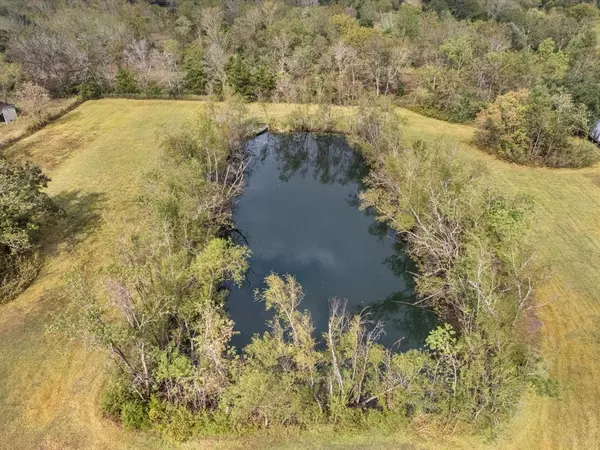
4403 FCR 78 Manvel, TX 77578
3 Beds
2 Baths
1,928 SqFt
UPDATED:
12/16/2024 01:02 PM
Key Details
Property Type Single Family Home
Listing Status Active
Purchase Type For Sale
Square Footage 1,928 sqft
Price per Sqft $285
Subdivision H T & B R R
MLS Listing ID 22746824
Style Traditional
Bedrooms 3
Full Baths 2
Year Built 1940
Annual Tax Amount $11,166
Tax Year 2024
Lot Size 5.000 Acres
Acres 5.0
Property Description
Location
State TX
County Brazoria
Area Alvin North
Rooms
Bedroom Description Primary Bed - 1st Floor
Other Rooms Breakfast Room, Family Room, Formal Dining, Utility Room in House
Master Bathroom Primary Bath: Shower Only, Secondary Bath(s): Tub/Shower Combo
Interior
Interior Features Crown Molding
Heating Propane
Cooling Central Electric
Flooring Tile, Vinyl Plank, Wood
Exterior
Exterior Feature Back Yard, Barn/Stable, Covered Patio/Deck, Patio/Deck, Porch
Garage Description Driveway Gate
Pool Above Ground
Waterfront Description Pond
Roof Type Composition
Private Pool Yes
Building
Lot Description Cleared, Water View, Wooded
Dwelling Type Free Standing
Story 1
Foundation Pier & Beam
Lot Size Range 2 Up to 5 Acres
Sewer Septic Tank
Water Well
Structure Type Cement Board,Wood
New Construction No
Schools
Elementary Schools Bennett Elementary (Alvin)
Middle Schools Caffey Junior High School
High Schools Iowa Colony High School
School District 3 - Alvin
Others
Senior Community No
Restrictions No Restrictions
Tax ID 0517-0037-110
Energy Description Ceiling Fans
Acceptable Financing Cash Sale, Conventional, FHA, VA
Tax Rate 2.3546
Disclosures Sellers Disclosure
Listing Terms Cash Sale, Conventional, FHA, VA
Financing Cash Sale,Conventional,FHA,VA
Special Listing Condition Sellers Disclosure



