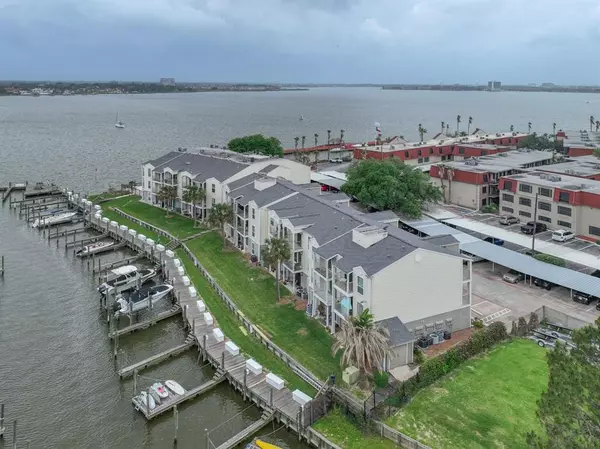114 Yacht Club LN #114 El Lago, TX 77586
1 Bed
1 Bath
713 SqFt
UPDATED:
11/08/2024 09:05 AM
Key Details
Property Type Condo, Townhouse
Sub Type Condominium
Listing Status Active
Purchase Type For Sale
Square Footage 713 sqft
Price per Sqft $273
Subdivision Yacht Club Condo Ph
MLS Listing ID 30426419
Style Traditional
Bedrooms 1
Full Baths 1
HOA Fees $548/mo
Year Built 1979
Annual Tax Amount $2,868
Tax Year 2022
Lot Size 1.660 Acres
Property Description
Location
State TX
County Harris
Area Clear Lake Area
Rooms
Bedroom Description All Bedrooms Down,Primary Bed - 1st Floor,Walk-In Closet
Other Rooms Den, Kitchen/Dining Combo, Utility Room in House
Master Bathroom Primary Bath: Shower Only
Den/Bedroom Plus 1
Kitchen Breakfast Bar, Pantry
Interior
Interior Features Crown Molding, Refrigerator Included, Window Coverings
Heating Central Electric
Cooling Central Electric
Appliance Dryer Included, Electric Dryer Connection, Full Size, Washer Included
Dryer Utilities 1
Laundry Utility Rm in House
Exterior
Carport Spaces 1
Waterfront Description Bay View,Boat Slip,Canal Front,Lake View,Pier,Wood Bulkhead
Roof Type Composition
Street Surface Concrete,Gutters
Private Pool No
Building
Story 1
Unit Location Water View
Entry Level Level 1
Foundation Slab
Sewer Public Sewer
Water Public Water, Water District
Structure Type Cement Board
New Construction No
Schools
Elementary Schools Ed H White Elementary School
Middle Schools Seabrook Intermediate School
High Schools Clear Falls High School
School District 9 - Clear Creek
Others
HOA Fee Include Exterior Building,Grounds,Insurance,Trash Removal,Water and Sewer
Senior Community No
Tax ID 113-415-000-0006
Energy Description Ceiling Fans,Digital Program Thermostat,High-Efficiency HVAC,Storm Windows
Acceptable Financing Cash Sale, Conventional
Tax Rate 2.5204
Disclosures Mud, Sellers Disclosure
Listing Terms Cash Sale, Conventional
Financing Cash Sale,Conventional
Special Listing Condition Mud, Sellers Disclosure






