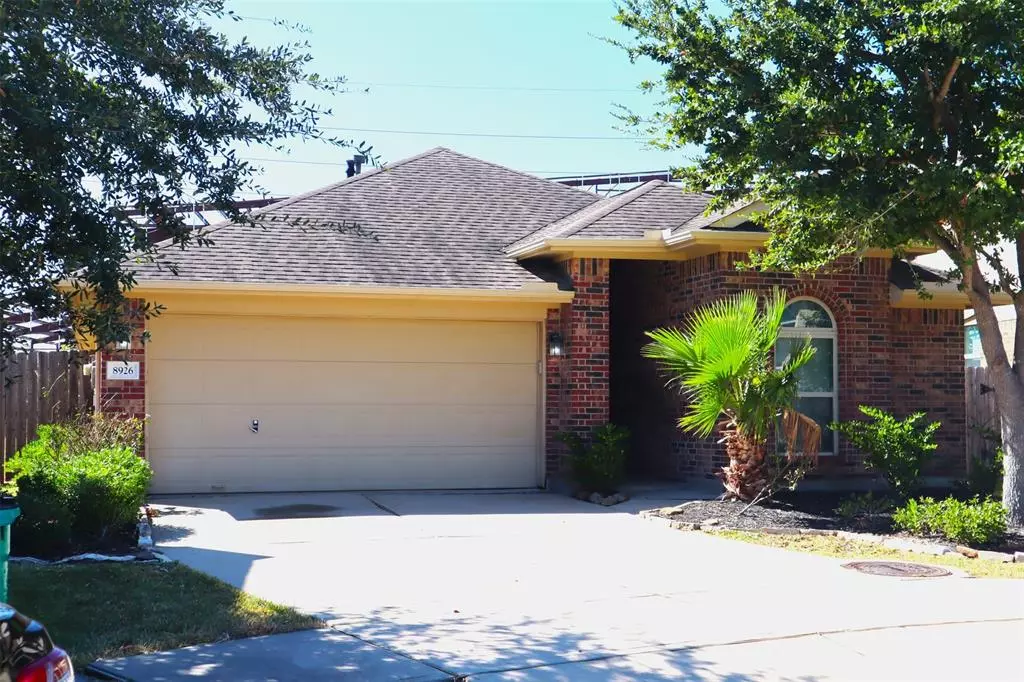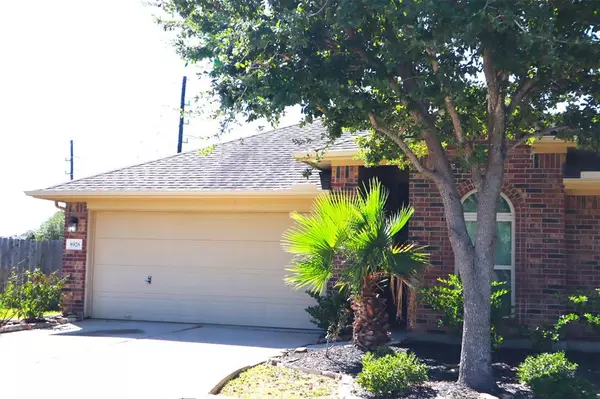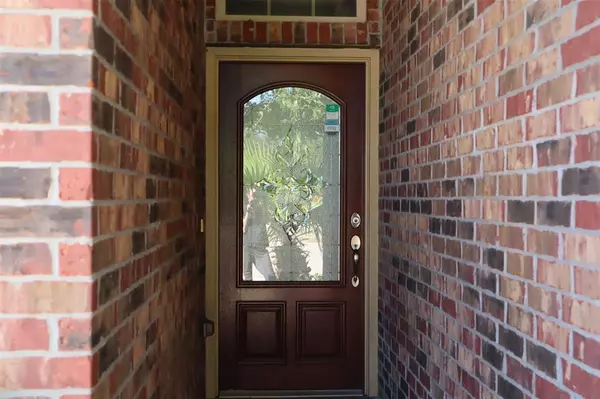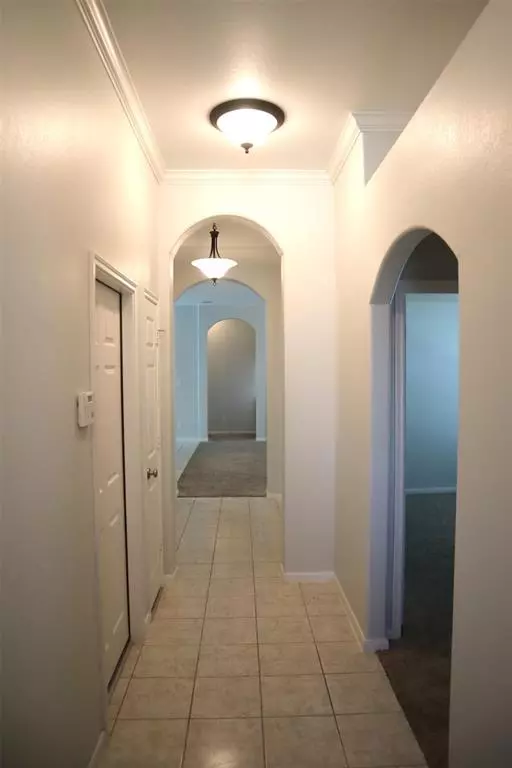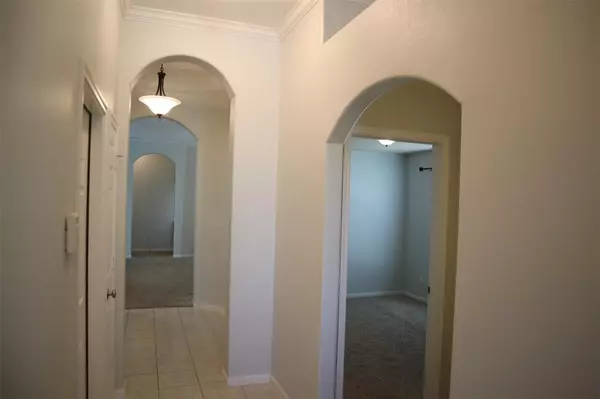
8926 Wasatch Valley Lane Richmond, TX 77407
3 Beds
2 Baths
1,812 SqFt
UPDATED:
12/23/2024 03:16 AM
Key Details
Property Type Single Family Home
Sub Type Single Family Detached
Listing Status Active
Purchase Type For Rent
Square Footage 1,812 sqft
Subdivision Grand Vista
MLS Listing ID 61425064
Bedrooms 3
Full Baths 2
Rental Info Long Term,One Year,Six Months
Year Built 2014
Available Date 2024-10-22
Lot Size 8,017 Sqft
Property Description
Location
State TX
County Fort Bend
Community Grand Mission
Area Mission Bend Area
Rooms
Bedroom Description All Bedrooms Down,Split Plan,Walk-In Closet
Other Rooms 1 Living Area, Breakfast Room, Family Room, Home Office/Study, Living/Dining Combo
Kitchen Breakfast Bar, Instant Hot Water, Pantry, Walk-in Pantry
Interior
Heating Central Gas
Cooling Central Gas
Flooring Carpet, Tile
Fireplaces Number 1
Appliance Dryer Included, Washer Included
Exterior
Exterior Feature Fenced, Mosquito Control System
Parking Features Attached Garage
Garage Spaces 2.0
Garage Description Auto Garage Door Opener
Street Surface Concrete
Private Pool No
Building
Lot Description Subdivision Lot
Story 1
Entry Level Level 1
Water Water District
New Construction No
Schools
Elementary Schools Patterson Elementary School (Fort Bend)
Middle Schools Crockett Middle School (Fort Bend)
High Schools Bush High School
School District 19 - Fort Bend
Others
Pets Allowed Case By Case Basis
Senior Community No
Restrictions Deed Restrictions
Tax ID 3536-02-001-0120-907
Energy Description Ceiling Fans,Energy Star Appliances
Disclosures Sellers Disclosure
Special Listing Condition Sellers Disclosure
Pets Allowed Case By Case Basis



