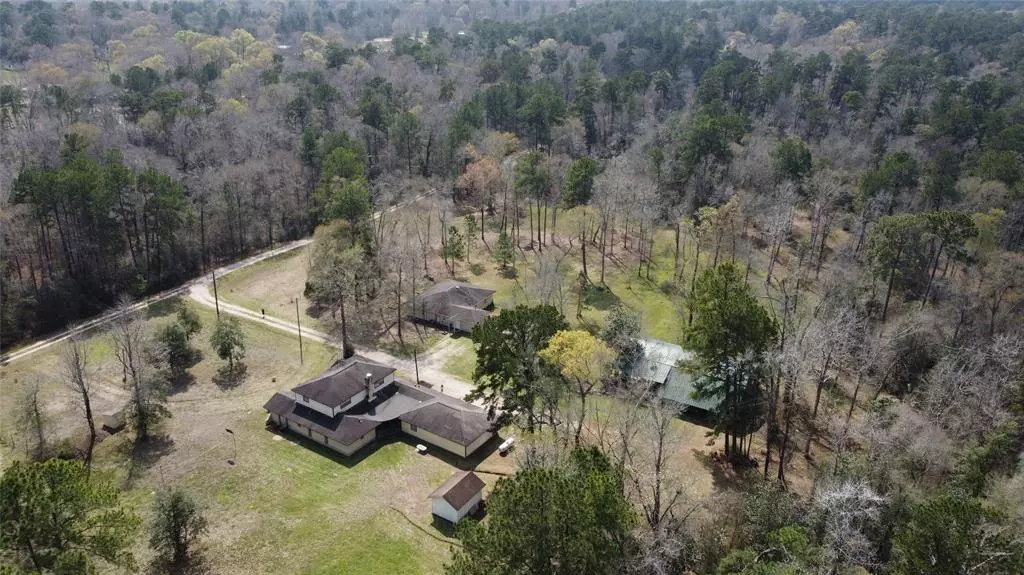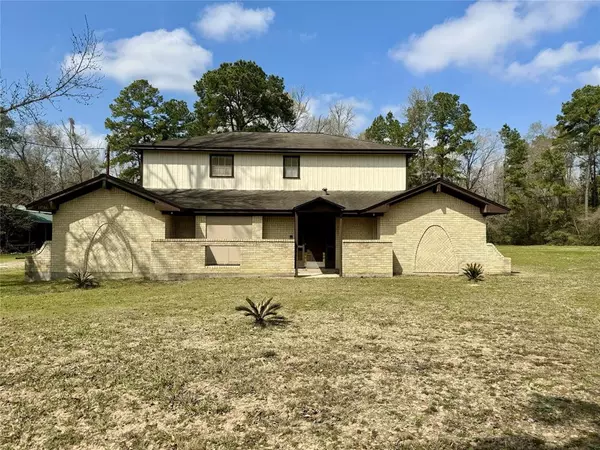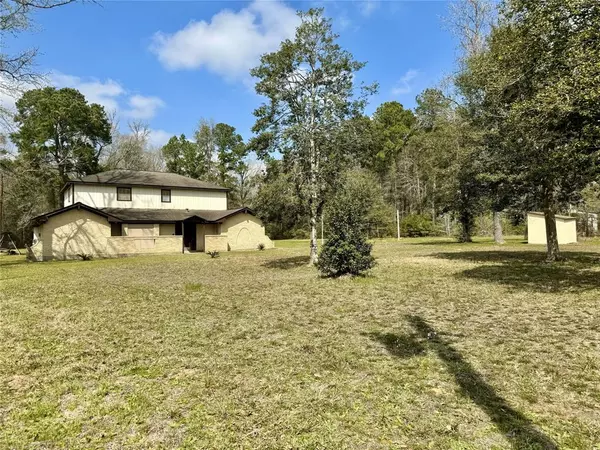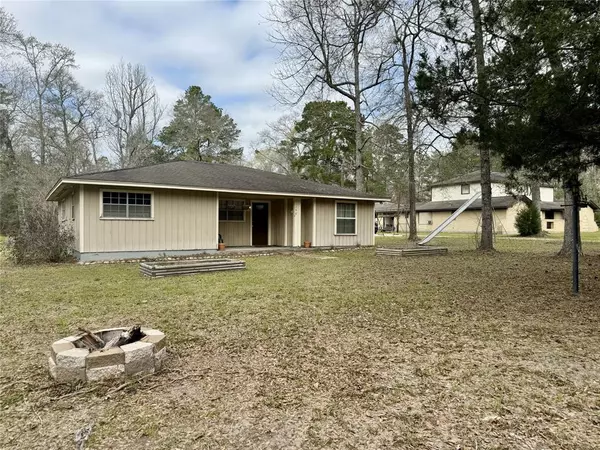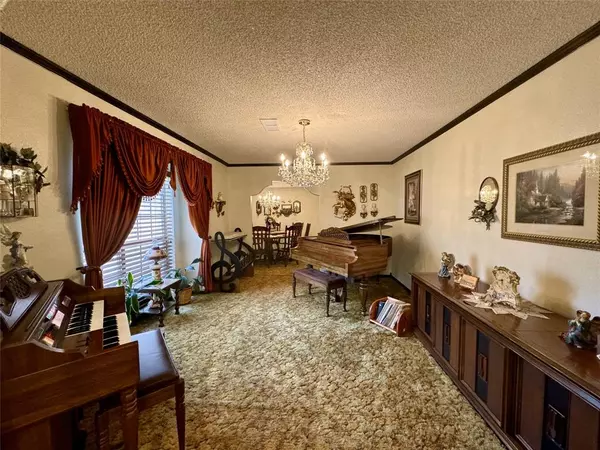
11588 Midway RD Cleveland, TX 77328
5 Beds
3.1 Baths
2,920 SqFt
UPDATED:
11/25/2024 08:22 PM
Key Details
Property Type Single Family Home
Sub Type Free Standing
Listing Status Active
Purchase Type For Sale
Square Footage 2,920 sqft
Price per Sqft $248
Subdivision Ida Strauss
MLS Listing ID 19235862
Style Traditional
Bedrooms 5
Full Baths 3
Half Baths 1
Year Built 1975
Annual Tax Amount $4,287
Tax Year 2023
Lot Size 21.390 Acres
Acres 21.39
Property Description
Location
State TX
County Montgomery
Area Cleveland Area
Rooms
Bedroom Description 2 Bedrooms Down,En-Suite Bath,Primary Bed - 1st Floor
Other Rooms Breakfast Room, Family Room, Formal Dining, Formal Living, Utility Room in House
Master Bathroom Full Secondary Bathroom Down, Primary Bath: Double Sinks, Primary Bath: Tub/Shower Combo, Secondary Bath(s): Double Sinks
Interior
Interior Features Fire/Smoke Alarm, Formal Entry/Foyer, High Ceiling, Intercom System, Window Coverings
Heating Window Unit
Cooling Window Units
Flooring Carpet, Vinyl
Fireplaces Number 1
Fireplaces Type Wood Burning Fireplace
Exterior
Parking Features Attached Garage
Garage Spaces 3.0
Improvements Auxiliary Building,Barn,Guest House,Storage Shed
Private Pool No
Building
Lot Description Cleared, Wooded
Story 2
Foundation Slab
Lot Size Range 20 Up to 50 Acres
Sewer Septic Tank
Water Well
New Construction No
Schools
Elementary Schools Greenleaf Elementary School
Middle Schools Splendora Junior High
High Schools Splendora High School
School District 47 - Splendora
Others
Senior Community No
Restrictions Mobile Home Allowed,No Restrictions
Tax ID 6060-00-14350
Energy Description Ceiling Fans
Acceptable Financing Cash Sale, Conventional, FHA, Other, USDA Loan
Tax Rate 1.8288
Disclosures Sellers Disclosure
Listing Terms Cash Sale, Conventional, FHA, Other, USDA Loan
Financing Cash Sale,Conventional,FHA,Other,USDA Loan
Special Listing Condition Sellers Disclosure



